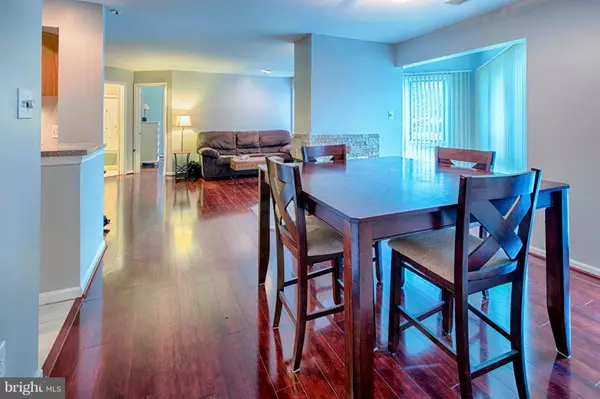$225,000
$225,000
For more information regarding the value of a property, please contact us for a free consultation.
5006 DORSEY HALL DR #C3 Ellicott City, MD 21042
2 Beds
2 Baths
1,170 SqFt
Key Details
Sold Price $225,000
Property Type Condo
Sub Type Condo/Co-op
Listing Status Sold
Purchase Type For Sale
Square Footage 1,170 sqft
Price per Sqft $192
Subdivision Dorsey Hall
MLS Listing ID 1003921911
Sold Date 02/24/16
Style Contemporary,Loft
Bedrooms 2
Full Baths 2
Condo Fees $325/mo
HOA Y/N N
Abv Grd Liv Area 1,170
Originating Board MRIS
Year Built 1989
Annual Tax Amount $2,626
Tax Year 2015
Property Description
BEAUTIFUL cherry laminate floors in this bright 2nd fl condo. Wall of new windows in spacious LR&DR, woodburn FP w/stacked stone accent.SS appl in KIT w/huge pantry & W/D. MBR w/loft, skylights,w/i closet vaulted ceiling; MBath w/soak tub; poss 2nd Master w/vaulted ceiling, w/i closet, bath. NEW:paint,windows,appliances & carpet(loft). Super close to shopping, mins to commuter routes. Don't miss!!
Location
State MD
County Howard
Zoning RA15
Rooms
Main Level Bedrooms 2
Interior
Interior Features Combination Dining/Living, Dining Area, Primary Bath(s), Entry Level Bedroom, Wood Floors, Floor Plan - Traditional
Hot Water Electric
Heating Heat Pump(s)
Cooling Ceiling Fan(s), Central A/C
Fireplaces Number 1
Fireplaces Type Fireplace - Glass Doors
Equipment Dishwasher, Dryer, Microwave, Oven/Range - Electric, Refrigerator, Washer
Fireplace Y
Appliance Dishwasher, Dryer, Microwave, Oven/Range - Electric, Refrigerator, Washer
Heat Source Electric
Exterior
Community Features Covenants
Amenities Available Common Grounds, Jog/Walk Path, Non-Lake Recreational Area, Tot Lots/Playground
Water Access N
Accessibility None
Garage N
Private Pool N
Building
Story 2
Unit Features Garden 1 - 4 Floors
Sewer Public Sewer
Water Public
Architectural Style Contemporary, Loft
Level or Stories 2
Additional Building Above Grade
Structure Type Vaulted Ceilings
New Construction N
Schools
Elementary Schools Northfield
Middle Schools Dunloggin
High Schools Wilde Lake
School District Howard County Public School System
Others
HOA Fee Include Ext Bldg Maint,Lawn Maintenance,Management,Insurance,Snow Removal
Senior Community No
Tax ID 1402353490
Ownership Condominium
Special Listing Condition Standard
Read Less
Want to know what your home might be worth? Contact us for a FREE valuation!

Our team is ready to help you sell your home for the highest possible price ASAP

Bought with Rob F Foy • RE/MAX Advantage Realty

GET MORE INFORMATION





