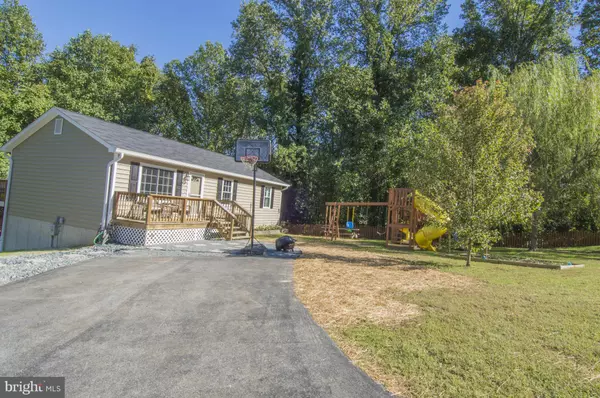$285,000
$289,900
1.7%For more information regarding the value of a property, please contact us for a free consultation.
3535 CHESAPEAKE AVE Chesapeake Beach, MD 20732
3 Beds
3 Baths
0.73 Acres Lot
Key Details
Sold Price $285,000
Property Type Single Family Home
Sub Type Detached
Listing Status Sold
Purchase Type For Sale
Subdivision Summer City
MLS Listing ID 1003907785
Sold Date 12/28/16
Style Raised Ranch/Rambler
Bedrooms 3
Full Baths 2
Half Baths 1
HOA Y/N N
Originating Board MRIS
Year Built 1996
Annual Tax Amount $2,465
Tax Year 2016
Lot Size 0.735 Acres
Acres 0.73
Property Description
Price Reduced by 10K!!! 3 Bed 2.5 Bath Rambler, Updates Galore,Windows,Doors w/ Lifetime Warranty. New Roof, Siding, and Gutters. Updated HVAC and upgraded grading around home. New Well in 07, All new floors and light fixtures through out! Renovated Master Bath, Finished Basement w/ Rec Room, Den/4th BD, Half Bath and Separate Laundry Room! Home Warranty! Almost 1800 Finished Sqft Must See!
Location
State MD
County Calvert
Zoning R-1
Rooms
Other Rooms Dining Room, Primary Bedroom, Bedroom 2, Bedroom 3, Kitchen, Game Room, Family Room, Study, Laundry
Basement Outside Entrance, Fully Finished, Daylight, Partial, Walkout Level, Rear Entrance
Main Level Bedrooms 3
Interior
Interior Features Combination Kitchen/Dining, Primary Bath(s), Entry Level Bedroom, Floor Plan - Traditional
Hot Water Electric
Heating Heat Pump(s)
Cooling Ceiling Fan(s), Central A/C
Equipment Dishwasher, Dryer - Front Loading, Exhaust Fan, Icemaker, Microwave, Refrigerator, Stove, Washer - Front Loading, Water Conditioner - Owned
Fireplace N
Window Features ENERGY STAR Qualified
Appliance Dishwasher, Dryer - Front Loading, Exhaust Fan, Icemaker, Microwave, Refrigerator, Stove, Washer - Front Loading, Water Conditioner - Owned
Heat Source Electric
Exterior
Exterior Feature Porch(es), Deck(s)
Fence Rear
Pool Above Ground
Utilities Available Cable TV Available
Water Access N
Roof Type Shingle
Street Surface Paved
Accessibility None
Porch Porch(es), Deck(s)
Road Frontage Private
Garage N
Private Pool Y
Building
Lot Description Backs to Trees
Story 2
Sewer Septic Exists
Water Well
Architectural Style Raised Ranch/Rambler
Level or Stories 2
Additional Building Shed
Structure Type Dry Wall
New Construction N
Schools
Elementary Schools Plum Point
Middle Schools Windy Hill
High Schools Huntingtown
School District Calvert County Public Schools
Others
Senior Community No
Tax ID 0503157601
Ownership Fee Simple
Security Features Smoke Detector
Special Listing Condition Standard
Read Less
Want to know what your home might be worth? Contact us for a FREE valuation!

Our team is ready to help you sell your home for the highest possible price ASAP

Bought with Jamie L Hoffman • RE/MAX 100
GET MORE INFORMATION





