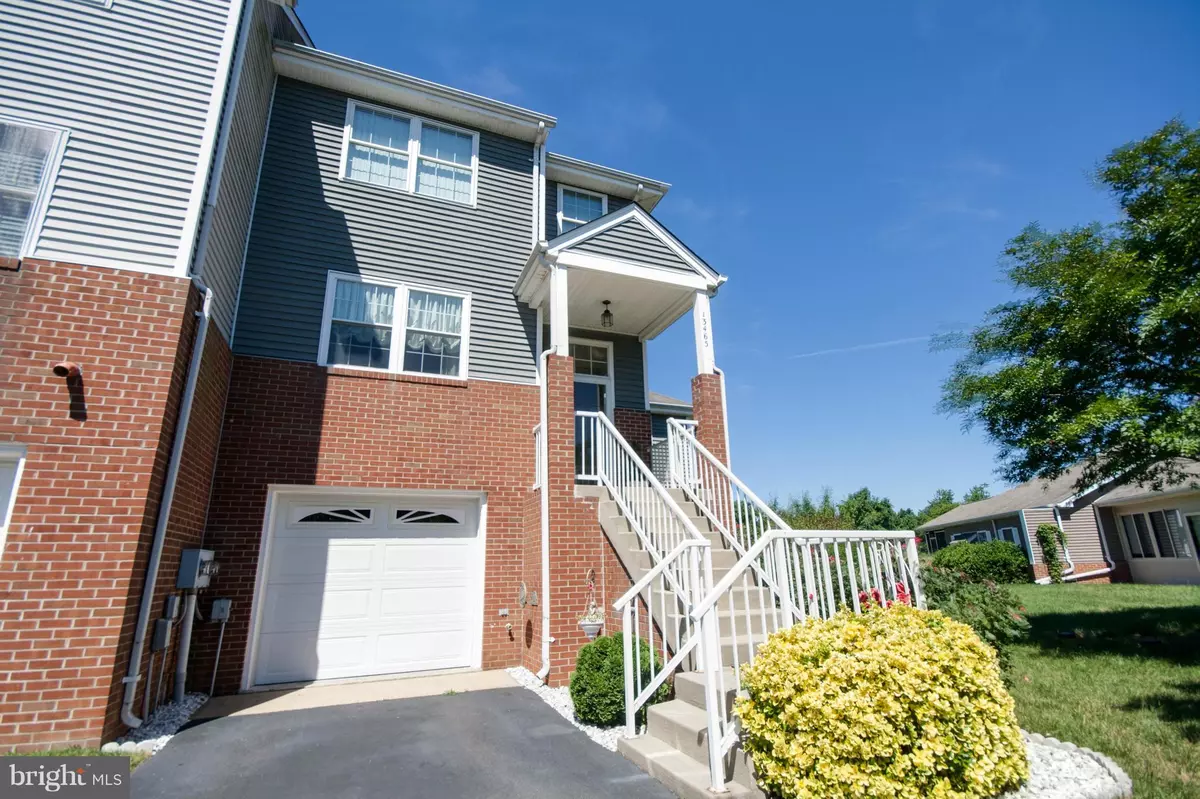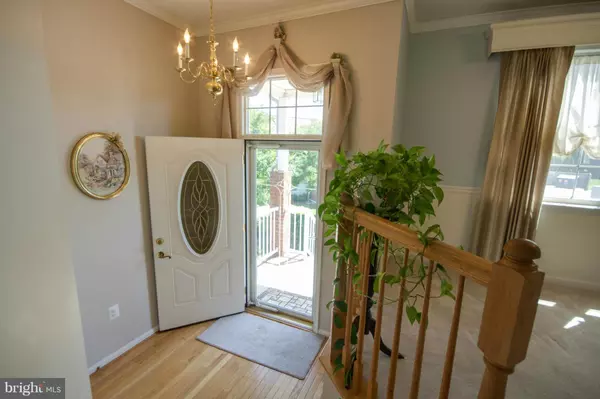$224,000
$227,900
1.7%For more information regarding the value of a property, please contact us for a free consultation.
13465 STOWAWAY CT Solomons, MD 20688
3 Beds
3 Baths
3,485 Sqft Lot
Key Details
Sold Price $224,000
Property Type Townhouse
Sub Type End of Row/Townhouse
Listing Status Sold
Purchase Type For Sale
Subdivision Patuxent Point
MLS Listing ID 1003906491
Sold Date 09/09/16
Style Colonial
Bedrooms 3
Full Baths 2
Half Baths 1
HOA Fees $299/mo
HOA Y/N Y
Originating Board MRIS
Year Built 1997
Annual Tax Amount $2,358
Tax Year 2015
Lot Size 3,485 Sqft
Acres 0.08
Property Sub-Type End of Row/Townhouse
Property Description
Beautiful End Unit Townhouse in desired Patuxent Point Community! Located next to the community pool. Gas Fireplace with marble surrounds, skylight in Bathroom, Wood Flooring in Foyer. Upgraded Kitchen Cabinets. 8 x 12 Screened in Porch off kitchen and Family Room, plus a 8 x 12 deck for cooking out. Backyard is Beautifully landscaped and fenced with a large storage area. Show an Sell!
Location
State MD
County Calvert
Zoning TC
Rooms
Basement Rear Entrance, Daylight, Partial, Heated, Partial
Interior
Interior Features Breakfast Area, Combination Dining/Living, Window Treatments, Primary Bath(s)
Hot Water Natural Gas
Heating Forced Air, Heat Pump(s), Hot Water
Cooling Central A/C, Heat Pump(s)
Fireplaces Number 1
Fireplaces Type Screen
Equipment Washer/Dryer Hookups Only, Dishwasher, Disposal, Dryer, Exhaust Fan, Microwave, Refrigerator, Stove
Fireplace Y
Appliance Washer/Dryer Hookups Only, Dishwasher, Disposal, Dryer, Exhaust Fan, Microwave, Refrigerator, Stove
Heat Source Electric
Exterior
Parking Features Garage Door Opener
Garage Spaces 1.0
Amenities Available Bike Trail, Common Grounds, Community Center, Exercise Room, Pool - Outdoor, Pier/Dock, Tennis Courts, Tot Lots/Playground
Waterfront Description None
View Y/N Y
Water Access Y
View Water
Accessibility None
Attached Garage 1
Total Parking Spaces 1
Garage Y
Private Pool Y
Building
Story 3+
Sewer Public Sewer, Public Septic
Water Public
Architectural Style Colonial
Level or Stories 3+
New Construction N
Schools
Elementary Schools Dowell
Middle Schools Mill Creek
High Schools Patuxent
School District Calvert County Public Schools
Others
HOA Fee Include Ext Bldg Maint,Insurance,Pier/Dock Maintenance
Senior Community No
Tax ID 0501221523
Ownership Fee Simple
Special Listing Condition Standard
Read Less
Want to know what your home might be worth? Contact us for a FREE valuation!

Our team is ready to help you sell your home for the highest possible price ASAP

Bought with Charles B Harrington Jr. • PAX Real Estate
GET MORE INFORMATION





