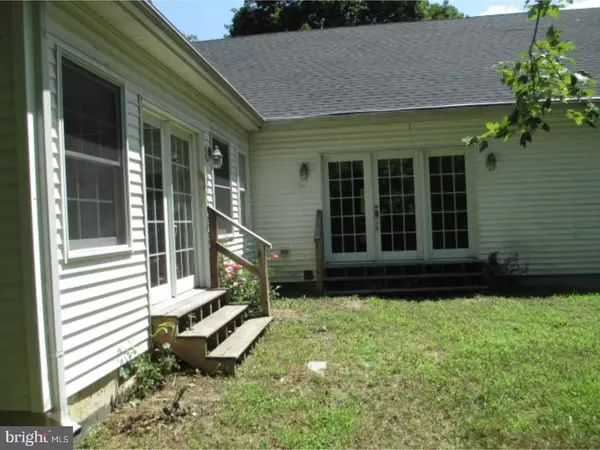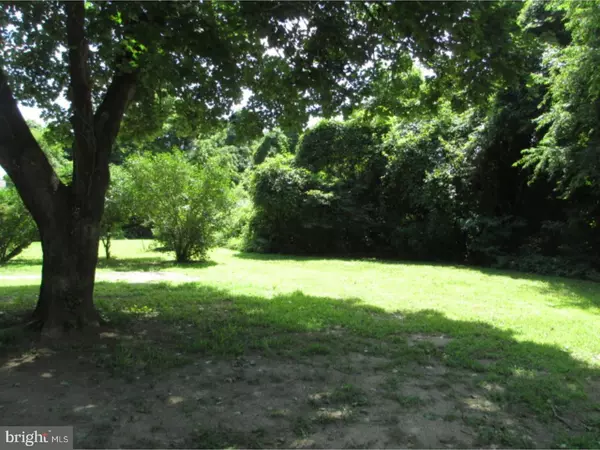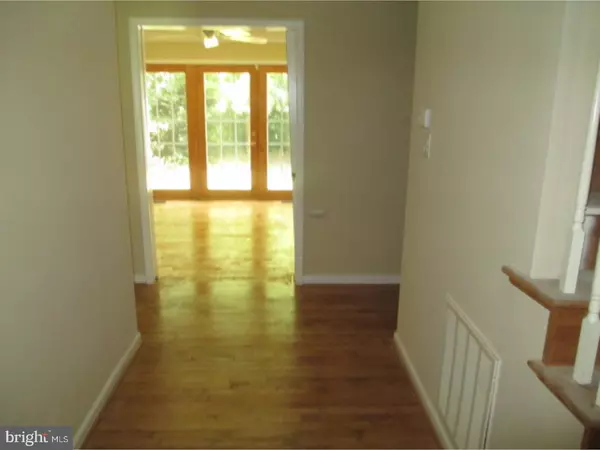$229,000
$242,000
5.4%For more information regarding the value of a property, please contact us for a free consultation.
401 CHESTER RIVER HEIGHTS RD Millington, MD 21620
4 Beds
2 Baths
2,296 SqFt
Key Details
Sold Price $229,000
Property Type Single Family Home
Sub Type Detached
Listing Status Sold
Purchase Type For Sale
Square Footage 2,296 sqft
Price per Sqft $99
Subdivision None Available
MLS Listing ID 1000270425
Sold Date 02/22/18
Style Cape Cod
Bedrooms 4
Full Baths 2
HOA Y/N N
Abv Grd Liv Area 2,296
Originating Board TREND
Year Built 2003
Annual Tax Amount $3,268
Tax Year 2017
Lot Size 1.200 Acres
Acres 1.2
Property Description
Beautiful Cape Cod located along the banks of the Chester River. Water view from your sunroom. Water front along the Chester River. Country living at its finest. The seller has just installed a new Heat Pump, a new Kitchen with new upper and lower cabinets, new counter top, new appliances, New sink and faucet, and new flooring. The hardwood floors throughout the house have all been refinished. New master bathroom Shower Stall. All new Roof. The entire interior of the home has been primed and painted. New Bathroom tub, Vanity, and faucet. The floored attic is huge and could definitely be finished with many more rooms and baths. We have serviced and repaired the septic system. This house is ready for you to move into and start enjoying the country waterfront life. HomePath Ready Buyer? Program. First-Time Homebuyers, we encourage you to take this education course to prepare you for the responsibilities of homeownership. After completing the course, if you attach the course completion certificate to an initial offer and successfully negotiate a purchase of a HomePath property, you can request up to 3% closing cost assistance toward your purchase. Easy to show. Schedule today.
Location
State MD
County Queen Annes
Zoning NC-2
Rooms
Other Rooms Living Room, Dining Room, Primary Bedroom, Bedroom 2, Bedroom 3, Kitchen, Bedroom 1, Sun/Florida Room, Laundry, Other, Attic
Interior
Interior Features Kitchen - Island, Kitchen - Eat-In
Hot Water Electric
Heating Heat Pump - Electric BackUp, Forced Air
Cooling Central A/C
Flooring Wood, Vinyl
Fireplaces Number 1
Fireplace Y
Laundry Main Floor
Exterior
Garage Spaces 5.0
View Y/N Y
View Water
Accessibility None
Attached Garage 2
Total Parking Spaces 5
Garage Y
Building
Lot Description Trees/Wooded, Front Yard, Rear Yard, SideYard(s)
Story 1.5
Sewer On Site Septic
Water Well
Architectural Style Cape Cod
Level or Stories 1.5
Additional Building Above Grade
New Construction N
Schools
School District Queen Anne'S County Public Schools
Others
Senior Community No
Tax ID 07-009674
Ownership Fee Simple
Acceptable Financing Conventional, VA, FHA 203(b), USDA
Listing Terms Conventional, VA, FHA 203(b), USDA
Financing Conventional,VA,FHA 203(b),USDA
Read Less
Want to know what your home might be worth? Contact us for a FREE valuation!

Our team is ready to help you sell your home for the highest possible price ASAP

Bought with Non Subscribing Member • Non Member Office

GET MORE INFORMATION





