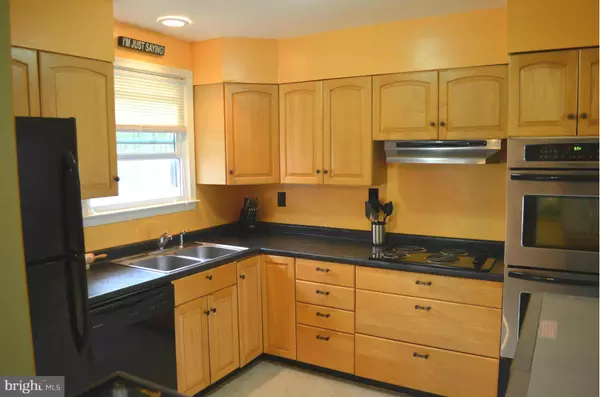$310,000
$310,000
For more information regarding the value of a property, please contact us for a free consultation.
12825 E. SHELBY LN Brandywine, MD 20613
5 Beds
3 Baths
2,300 SqFt
Key Details
Sold Price $310,000
Property Type Single Family Home
Sub Type Detached
Listing Status Sold
Purchase Type For Sale
Square Footage 2,300 sqft
Price per Sqft $134
Subdivision Cheltenham
MLS Listing ID 1000033761
Sold Date 02/15/18
Style Ranch/Rambler
Bedrooms 5
Full Baths 2
Half Baths 1
HOA Y/N N
Abv Grd Liv Area 1,150
Originating Board MRIS
Year Built 1964
Annual Tax Amount $3,158
Tax Year 2016
Lot Size 0.459 Acres
Acres 0.46
Property Description
Back on market freshly painted. Great all brick Rambler w/detached 2 car garage. Features a flat fully fenced yard. New roof, gutters, soffit, windows, appliances, hot water heater and HVAC all within the last 7 years. Lower level can be in law suite or a rental with a separate shared laundry. Quiet neighborhood w/ easy commute to DC.
Location
State MD
County Prince Georges
Zoning RR
Rooms
Other Rooms Living Room, Dining Room, Primary Bedroom, Bedroom 2, Bedroom 3, Kitchen, Game Room, Family Room, Bedroom 1, In-Law/auPair/Suite, Laundry
Basement Rear Entrance, Fully Finished, Full, Walkout Level, Windows
Main Level Bedrooms 3
Interior
Interior Features Dining Area, Primary Bath(s), Entry Level Bedroom, Window Treatments, Wood Floors
Hot Water Electric
Heating Forced Air, Heat Pump(s)
Cooling Ceiling Fan(s), Central A/C, Heat Pump(s)
Fireplaces Number 2
Fireplaces Type Equipment, Fireplace - Glass Doors
Equipment Cooktop, Dishwasher, Disposal, Dryer, Exhaust Fan, Extra Refrigerator/Freezer, Oven - Wall, Oven/Range - Electric, Range Hood, Refrigerator, Washer, Water Heater
Fireplace Y
Window Features Screens
Appliance Cooktop, Dishwasher, Disposal, Dryer, Exhaust Fan, Extra Refrigerator/Freezer, Oven - Wall, Oven/Range - Electric, Range Hood, Refrigerator, Washer, Water Heater
Heat Source Electric
Exterior
Exterior Feature Patio(s)
Parking Features Garage Door Opener
Garage Spaces 2.0
Fence Chain Link, Fully
Water Access N
Roof Type Asphalt
Accessibility None
Porch Patio(s)
Total Parking Spaces 2
Garage Y
Private Pool N
Building
Story 2
Sewer Public Sewer
Water Public
Architectural Style Ranch/Rambler
Level or Stories 2
Additional Building Above Grade, Below Grade, Shed
New Construction N
Schools
Elementary Schools Brandywine
Middle Schools Gwynn Park
High Schools Gwynn Park
School District Prince George'S County Public Schools
Others
Senior Community No
Tax ID 17111148790
Ownership Fee Simple
Special Listing Condition Standard
Read Less
Want to know what your home might be worth? Contact us for a FREE valuation!

Our team is ready to help you sell your home for the highest possible price ASAP

Bought with Phyllis M Anderson • Berkshire Hathaway HomeServices PenFed Realty
GET MORE INFORMATION





