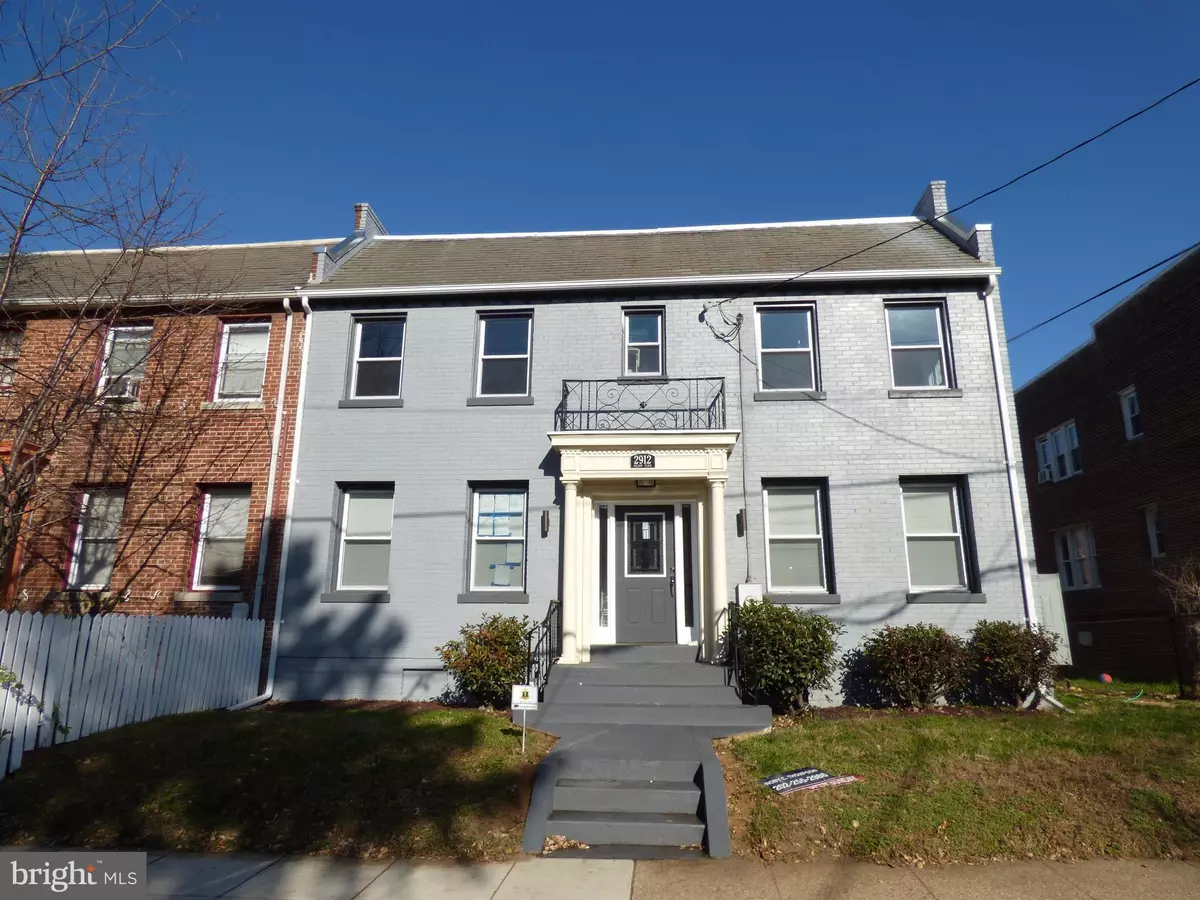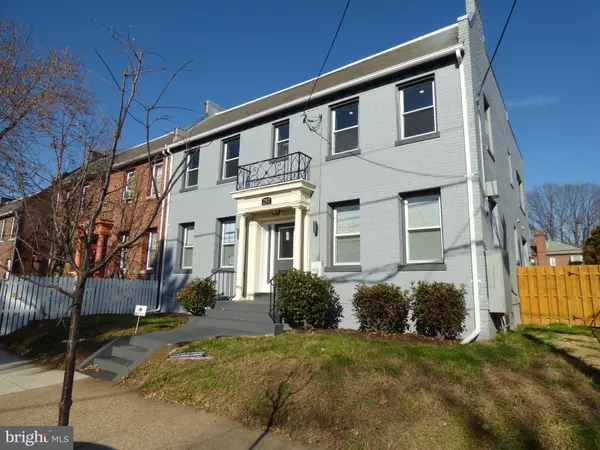$267,500
$260,000
2.9%For more information regarding the value of a property, please contact us for a free consultation.
2912 NELSON PL SE #4 Washington, DC 20019
2 Beds
1 Bath
740 SqFt
Key Details
Sold Price $267,500
Property Type Condo
Sub Type Condo/Co-op
Listing Status Sold
Purchase Type For Sale
Square Footage 740 sqft
Price per Sqft $361
Subdivision Hill Crest
MLS Listing ID 1004337147
Sold Date 02/16/18
Style Contemporary
Bedrooms 2
Full Baths 1
Condo Fees $172/mo
HOA Y/N N
Abv Grd Liv Area 740
Originating Board MRIS
Year Built 1940
Annual Tax Amount $1,600
Property Description
Gorgeous renovation of classic 4 unit into stunning 2br condos - incredible kitchens with stone counters & large island, warm hdwd floors thruout, custom woodwork & tile, w/d, private rear balcony, recessed lighting, low fee, & a price that cant be beat! Bldrs contract & closing at settlementcorp! Taxes are approx.
Location
State DC
County Washington
Rooms
Main Level Bedrooms 2
Interior
Interior Features Breakfast Area, Combination Dining/Living, Wood Floors, Floor Plan - Open
Hot Water Electric
Heating Forced Air, Heat Pump(s)
Cooling Central A/C
Equipment Dishwasher, Disposal, Dryer, Stove, Refrigerator, Washer
Fireplace N
Appliance Dishwasher, Disposal, Dryer, Stove, Refrigerator, Washer
Heat Source Electric
Exterior
Exterior Feature Balcony
Community Features Other, Pets - Allowed
Amenities Available None
Water Access N
Accessibility None
Porch Balcony
Garage N
Private Pool N
Building
Story 1
Unit Features Garden 1 - 4 Floors
Sewer Public Sewer
Water Public
Architectural Style Contemporary
Level or Stories 1
Additional Building Above Grade
New Construction N
Schools
School District District Of Columbia Public Schools
Others
HOA Fee Include Insurance,Sewer,Water
Senior Community No
Tax ID 1234
Ownership Condominium
Special Listing Condition Standard
Read Less
Want to know what your home might be worth? Contact us for a FREE valuation!

Our team is ready to help you sell your home for the highest possible price ASAP

Bought with Jaime Willis • Compass

GET MORE INFORMATION





