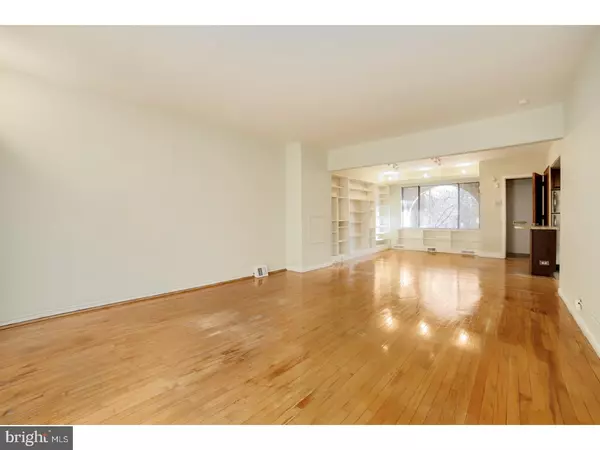$500,000
$499,900
For more information regarding the value of a property, please contact us for a free consultation.
522 WOODLAND TER Philadelphia, PA 19104
4 Beds
2 Baths
1,863 SqFt
Key Details
Sold Price $500,000
Property Type Single Family Home
Sub Type Twin/Semi-Detached
Listing Status Sold
Purchase Type For Sale
Square Footage 1,863 sqft
Price per Sqft $268
Subdivision University City
MLS Listing ID 1005913033
Sold Date 02/16/18
Style Contemporary,Traditional
Bedrooms 4
Full Baths 2
HOA Y/N N
Abv Grd Liv Area 1,863
Originating Board TREND
Year Built 1930
Annual Tax Amount $5,195
Tax Year 2017
Lot Size 6,975 Sqft
Acres 0.16
Lot Dimensions 25X135
Property Description
Airy and bright passive solar home designed by architect Hans Egli in University City! An open concept living area greets you as you walk into the front door. Gorgeous hardwood floors and built-in shelving adorn the living room and the open kitchen, with stainless steel appliances and cherry cabinets, looks out into the living space- great for entertaining! Sliding glass doors lead out to the spacious back patio. The finished basement includes a large bedroom with walk in closet, full bath, skylights and stunning indoor terrace with tilework mosaic mural done by a famous South Street artist who created Magic Gardens, Isaiah Zagar. Hardwood floors continue on the second level, where two large bedrooms share a full bathroom with tub. The third floor features two rooms that can easily be used as bedrooms or offices and a fantastic walkout roof deck ready for finishing. Additional highlights include a new HVAC system and 1 car garage with driveway. Minutes to Clark Park, 40th street trolley portal, and Penn Alexander catchement.
Location
State PA
County Philadelphia
Area 19104 (19104)
Zoning RTA1
Rooms
Other Rooms Living Room, Dining Room, Primary Bedroom, Bedroom 2, Bedroom 3, Kitchen, Bedroom 1, Laundry, Other
Basement Full, Outside Entrance, Fully Finished
Interior
Interior Features Kitchen - Island
Hot Water Natural Gas
Heating Gas, Forced Air
Cooling Central A/C
Flooring Wood, Tile/Brick
Equipment Oven - Self Cleaning, Dishwasher, Refrigerator, Disposal, Energy Efficient Appliances, Built-In Microwave
Fireplace N
Appliance Oven - Self Cleaning, Dishwasher, Refrigerator, Disposal, Energy Efficient Appliances, Built-In Microwave
Heat Source Natural Gas
Laundry Basement
Exterior
Exterior Feature Patio(s)
Garage Spaces 2.0
Water Access N
Roof Type Flat,Pitched
Accessibility None
Porch Patio(s)
Attached Garage 1
Total Parking Spaces 2
Garage Y
Building
Lot Description Corner, Trees/Wooded
Story 2
Sewer Public Sewer
Water Public
Architectural Style Contemporary, Traditional
Level or Stories 2
Additional Building Above Grade
Structure Type Cathedral Ceilings,9'+ Ceilings
New Construction N
Schools
Elementary Schools Penn Alexander School
High Schools West Philadelphia
School District The School District Of Philadelphia
Others
Senior Community No
Tax ID 271183005
Ownership Fee Simple
Acceptable Financing Conventional, VA, FHA 203(k), FHA 203(b)
Listing Terms Conventional, VA, FHA 203(k), FHA 203(b)
Financing Conventional,VA,FHA 203(k),FHA 203(b)
Read Less
Want to know what your home might be worth? Contact us for a FREE valuation!

Our team is ready to help you sell your home for the highest possible price ASAP

Bought with Nanxing Wei • Panphil Realty, LLC
GET MORE INFORMATION





