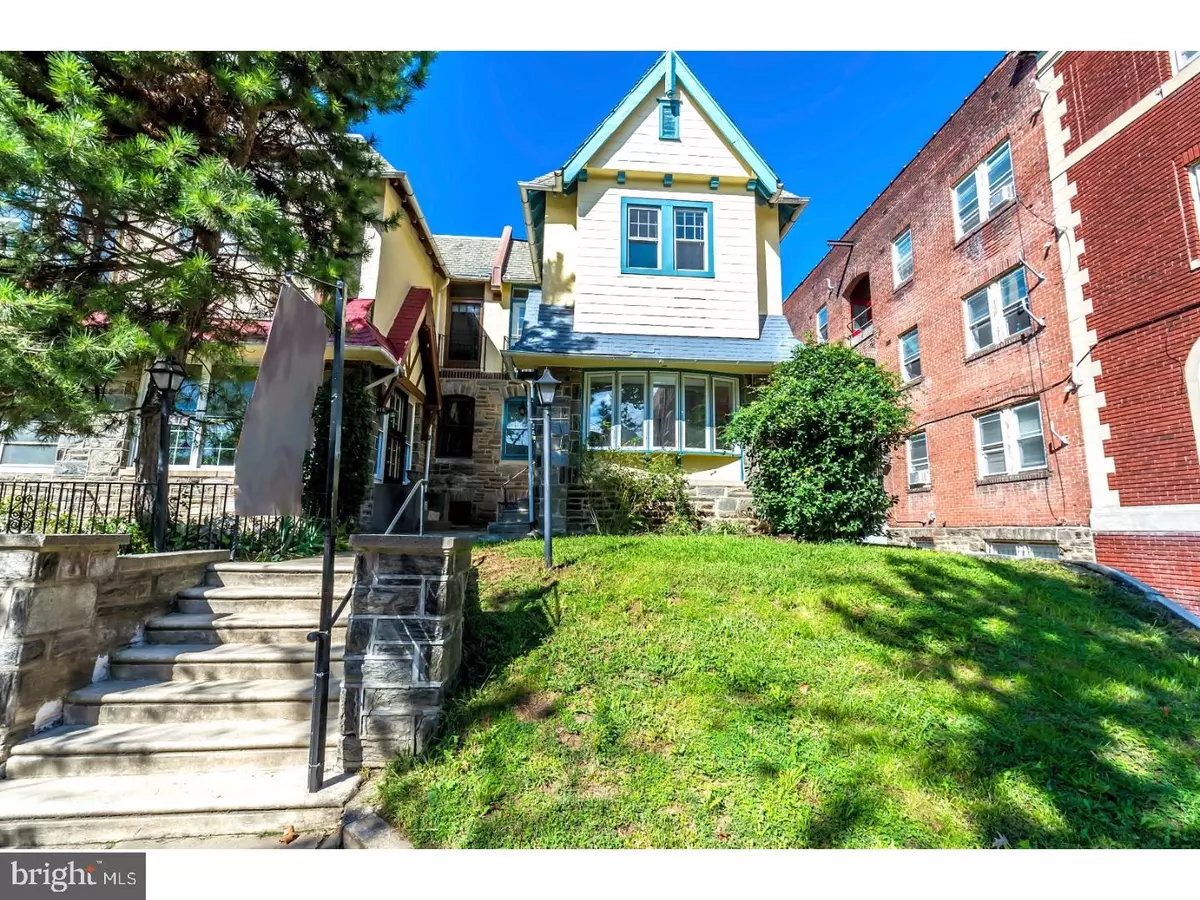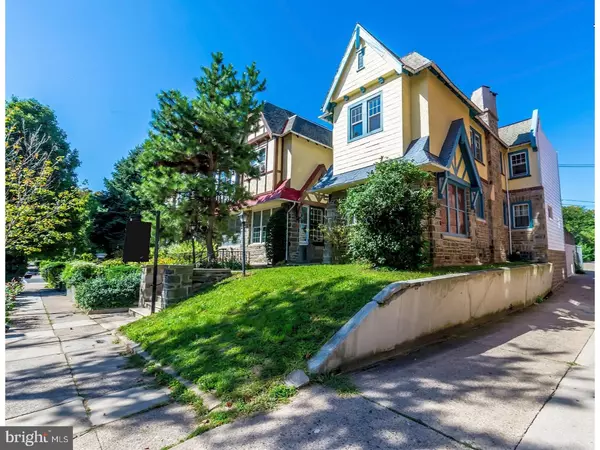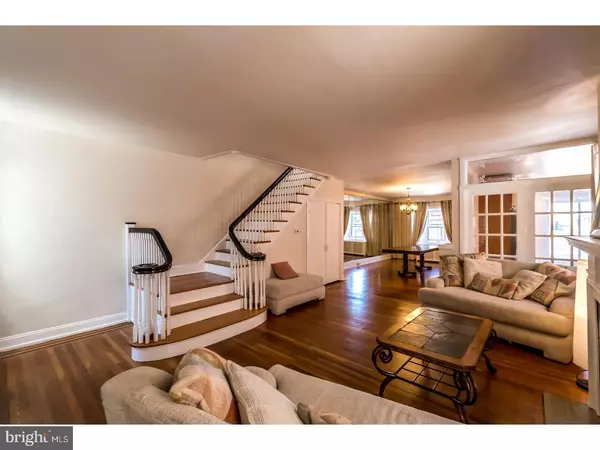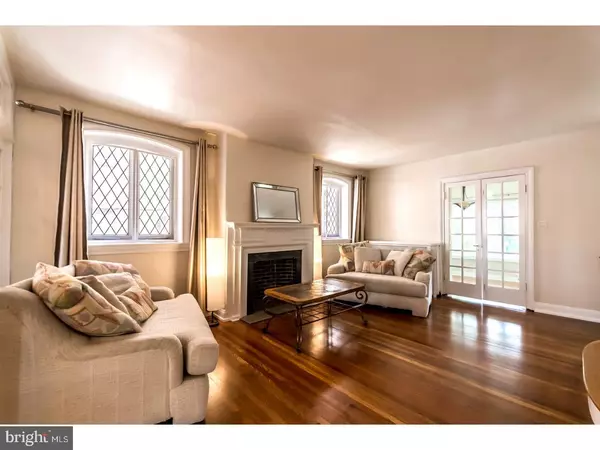$436,000
$449,000
2.9%For more information regarding the value of a property, please contact us for a free consultation.
414 S 49TH ST Philadelphia, PA 19143
4 Beds
2 Baths
2,586 SqFt
Key Details
Sold Price $436,000
Property Type Townhouse
Sub Type End of Row/Townhouse
Listing Status Sold
Purchase Type For Sale
Square Footage 2,586 sqft
Price per Sqft $168
Subdivision University City
MLS Listing ID 1001225441
Sold Date 02/15/18
Style Other
Bedrooms 4
Full Baths 2
HOA Y/N N
Abv Grd Liv Area 2,586
Originating Board TREND
Year Built 1925
Annual Tax Amount $4,540
Tax Year 2017
Lot Size 2,500 Sqft
Acres 0.06
Lot Dimensions 25X100
Property Description
A lovely, bright, and spacious end-unit English Tudor home in Garden Court. 4 bedrooms, 2 baths, finished lower level. PARKING. Gorgeous original oak floors with inlaid walnut detail. Just refinished! New energy efficient windows, and high ceilings throughout the home. Open living spaces on the 1st floor. Enter into a large sunroom/foyer with a beautiful bay window. The living room is rich with character; original leaded glass windows and a decorative mantle (could create gas fireplace). Beautiful dining room. Bright, open kitchen that opens to a spacious walk-out patio. GE Profile French door refrigerator, Samsung 5-burner gas range/oven, Samsung microwave, and Kitchen-Aid dishwasher. Granite counter top and eating bar. Plenty of drawers and 42" cabinets. The second floor has 4 large and bright bedrooms and the same original hardwoods throughout. Each bedroom has plentiful windows and closets. Full tile bath. The lower level offers big finished spaces and a full bath (build out a guest or in-law suite for a possible 5th bedroom). Washer, dryer, and laundry sink. Access to the garage through the lower level There is also a 2nd garage accessed from exterior. Also 2 additional parking spaces in the rear (one in front of garages and the other on far side of garage). Also has a large front yard garden. Close to many restaurants, coffee shops, shopping, the University City Swim Club, Mariposa Food Co-op, and so much more. A lovely home with parking, outdoor space, character, and location!
Location
State PA
County Philadelphia
Area 19143 (19143)
Zoning RM1
Direction East
Rooms
Other Rooms Living Room, Dining Room, Primary Bedroom, Bedroom 2, Bedroom 3, Kitchen, Family Room, Bedroom 1, Other
Basement Partial, Fully Finished
Interior
Interior Features Breakfast Area
Hot Water Natural Gas
Heating Gas, Radiator
Cooling Wall Unit
Flooring Wood
Fireplaces Number 1
Fireplaces Type Non-Functioning
Fireplace Y
Window Features Replacement
Heat Source Natural Gas
Laundry Lower Floor
Exterior
Exterior Feature Deck(s), Patio(s)
Parking Features Inside Access
Garage Spaces 3.0
Water Access N
Accessibility None
Porch Deck(s), Patio(s)
Attached Garage 1
Total Parking Spaces 3
Garage Y
Building
Lot Description Front Yard, Rear Yard
Story 2
Sewer Public Sewer
Water Public
Architectural Style Other
Level or Stories 2
Additional Building Above Grade
New Construction N
Schools
Elementary Schools Henry C. Lea School
School District The School District Of Philadelphia
Others
Senior Community No
Tax ID 601093300
Ownership Fee Simple
Read Less
Want to know what your home might be worth? Contact us for a FREE valuation!

Our team is ready to help you sell your home for the highest possible price ASAP

Bought with Benjamin M Camp • Space & Company
GET MORE INFORMATION





