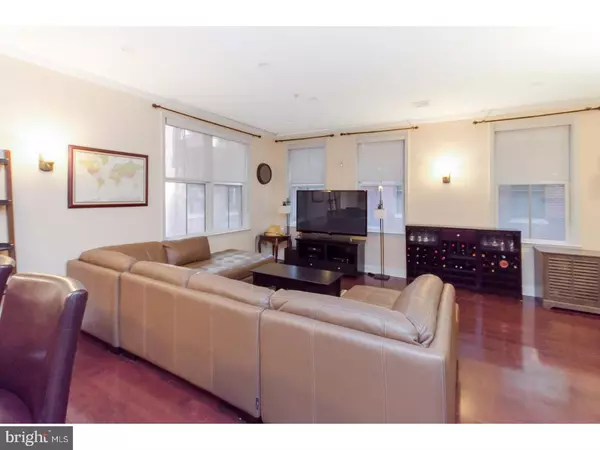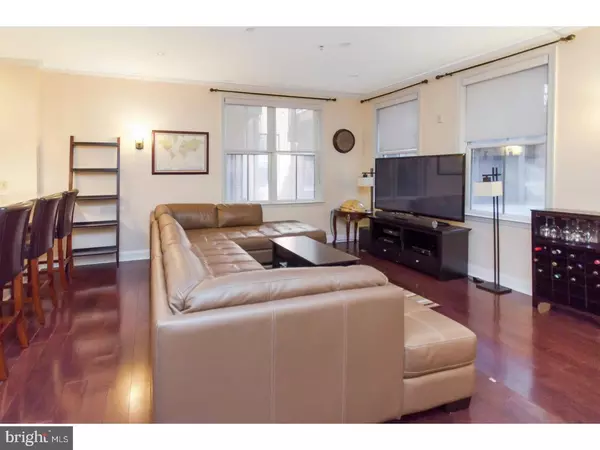$453,375
$456,750
0.7%For more information regarding the value of a property, please contact us for a free consultation.
133 N BREAD ST #1C1 Philadelphia, PA 19106
2 Beds
3 Baths
1,326 SqFt
Key Details
Sold Price $453,375
Property Type Single Family Home
Sub Type Unit/Flat/Apartment
Listing Status Sold
Purchase Type For Sale
Square Footage 1,326 sqft
Price per Sqft $341
Subdivision Old City
MLS Listing ID 1004344455
Sold Date 02/15/18
Style Contemporary
Bedrooms 2
Full Baths 2
Half Baths 1
HOA Fees $556/mo
HOA Y/N N
Abv Grd Liv Area 1,326
Originating Board TREND
Year Built 2006
Annual Tax Amount $911
Tax Year 2017
Lot Size 10.000 Acres
Property Description
Bright, gated, garden-style condo with secure garage parking (double wide spot) in Old City's exclusive National condominiums. This 2 bed, 2.5 bath, bi-level, corner unit has it all? the spacious 1st floor has a contemporary open floor plan which integrates the living, dining and kitchen affording effortless living and entertaining. Also included is a powder room, washer/dryer, large storage closet and elevator access to your parking spot at your back door. You'll love the light coming in from being a corner unit, hardwood floors, breakfast bar and chef's kitchen with granite counters and S/S appliances. Upstairs is a beautiful master suite with over-sized master closet, master bath including double vanity, stall shower and linen closet. The 2nd floor is complete with a spacious 2nd bedroom, hall bathroom with tub/shower. The National is located in the heart of Old City which has become the destination neighborhood for many millennials and progressive Philadelphians looking to enjoy an unparalleled variety of restaurants, entertainment venues, diverse commerce and leading-edge art scene.
Location
State PA
County Philadelphia
Area 19106 (19106)
Zoning CMX3
Rooms
Other Rooms Living Room, Primary Bedroom, Kitchen, Bedroom 1, Attic
Interior
Interior Features Primary Bath(s), Breakfast Area
Hot Water Electric
Heating Electric, Forced Air
Cooling Central A/C
Flooring Wood, Fully Carpeted
Fireplace N
Heat Source Electric
Laundry Main Floor
Exterior
Parking Features Inside Access, Garage Door Opener, Oversized
Garage Spaces 2.0
Utilities Available Cable TV
Water Access N
Accessibility None
Total Parking Spaces 2
Garage Y
Building
Lot Description Corner
Story 3+
Sewer Public Sewer
Water Public
Architectural Style Contemporary
Level or Stories 3+
Additional Building Above Grade
New Construction N
Schools
School District The School District Of Philadelphia
Others
HOA Fee Include Common Area Maintenance,Ext Bldg Maint,Snow Removal,Trash,All Ground Fee,Management
Senior Community No
Tax ID 888058004
Ownership Condominium
Security Features Security System
Acceptable Financing Conventional
Listing Terms Conventional
Financing Conventional
Read Less
Want to know what your home might be worth? Contact us for a FREE valuation!

Our team is ready to help you sell your home for the highest possible price ASAP

Bought with Nancy L Alperin • MAXWELL REALTY COMPANY
GET MORE INFORMATION





