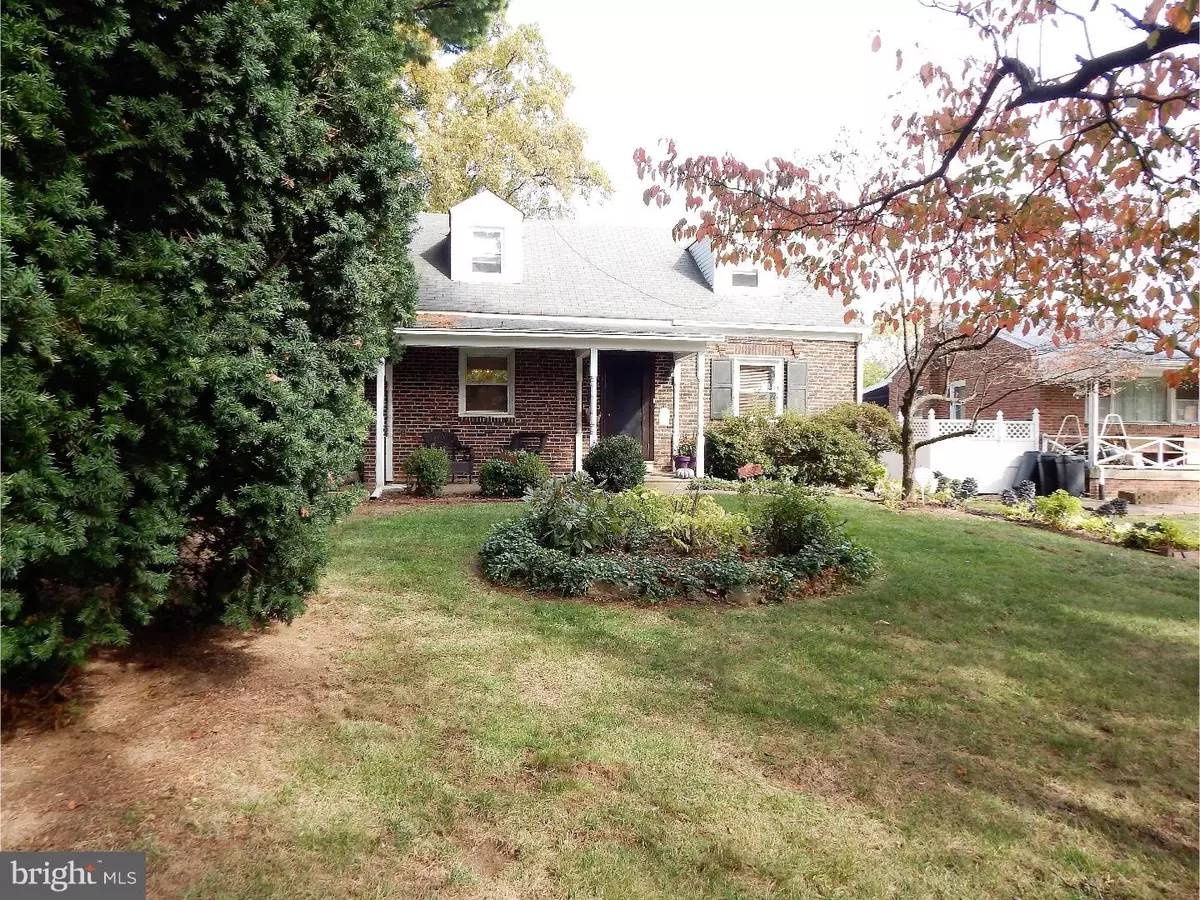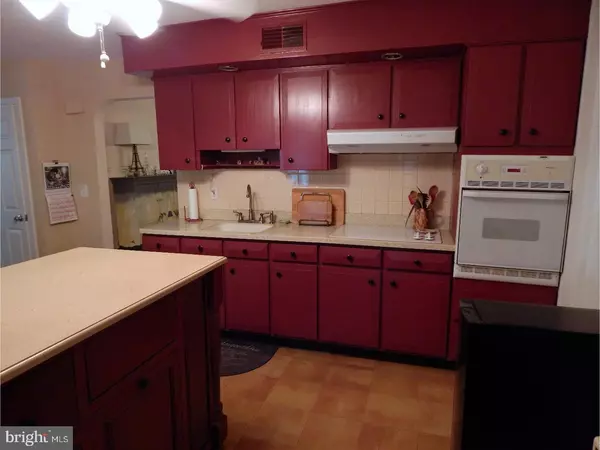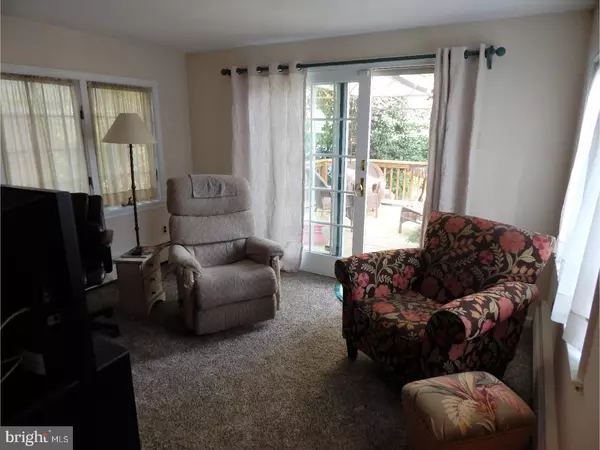$200,000
$199,888
0.1%For more information regarding the value of a property, please contact us for a free consultation.
4411 TOLBUT ST Philadelphia, PA 19136
2 Beds
3 Baths
1,490 SqFt
Key Details
Sold Price $200,000
Property Type Single Family Home
Sub Type Detached
Listing Status Sold
Purchase Type For Sale
Square Footage 1,490 sqft
Price per Sqft $134
Subdivision Pennypack
MLS Listing ID 1004409861
Sold Date 02/13/18
Style Cape Cod
Bedrooms 2
Full Baths 2
Half Baths 1
HOA Y/N N
Abv Grd Liv Area 1,490
Originating Board TREND
Year Built 1957
Annual Tax Amount $2,104
Tax Year 2017
Lot Size 7,971 Sqft
Acres 0.18
Lot Dimensions 50X159
Property Description
If you are looking for the house with the white picket fence, search no more! This adorable cape cod is just ready and waiting for you. Enter to a formal dining room on the left with hardwood floors and quaint living room to your right with fireplace and wood beams-this room holds so much character. There are hardwood floors under the carpeting. Both rooms flow to the kitchen which boasts an island with stools, farmers sink and pantry plus a brand new portable dishwasher. There is also an upgraded full bath on the main level. Additional room off the kitchen is the perfect family room or tv room,game room, maybe an office. Glass sliding doors leads to one of the best features of this house- outside living-deck with canopy overlooking a huge backyard and 2 car detached garage with auto door opener. On the second floor are 2 bedrooms with brand new carpets and a full bath,linen closet. The master bedroom has a custom window seat. A finished basement with a brand new powder room and cedar closet is a major plus to this home. Entire house has been freshly painted in neutral colors.Leaf Guard gutter system installed.Alarm system. Conveniently close to I-95, all shopping,center city. This gem will not last long!!
Location
State PA
County Philadelphia
Area 19136 (19136)
Zoning RSA3
Rooms
Other Rooms Living Room, Dining Room, Primary Bedroom, Kitchen, Family Room, Bedroom 1
Basement Full, Outside Entrance, Fully Finished
Interior
Interior Features Kitchen - Island, Butlers Pantry, Ceiling Fan(s), Kitchen - Eat-In
Hot Water Natural Gas
Heating Gas, Hot Water
Cooling Central A/C
Flooring Wood
Fireplaces Number 1
Fireplaces Type Brick
Equipment Cooktop, Oven - Wall, Disposal
Fireplace Y
Appliance Cooktop, Oven - Wall, Disposal
Heat Source Natural Gas
Laundry Basement
Exterior
Exterior Feature Deck(s), Porch(es)
Garage Spaces 5.0
Utilities Available Cable TV
Water Access N
Roof Type Shingle
Accessibility None
Porch Deck(s), Porch(es)
Total Parking Spaces 5
Garage Y
Building
Lot Description Level, Front Yard, Rear Yard, SideYard(s)
Story 2
Sewer Public Sewer
Water Public
Architectural Style Cape Cod
Level or Stories 2
Additional Building Above Grade
New Construction N
Schools
School District The School District Of Philadelphia
Others
Senior Community No
Tax ID 652099800
Ownership Fee Simple
Security Features Security System
Read Less
Want to know what your home might be worth? Contact us for a FREE valuation!

Our team is ready to help you sell your home for the highest possible price ASAP

Bought with Kurt C Werner • RE/MAX Keystone

GET MORE INFORMATION





