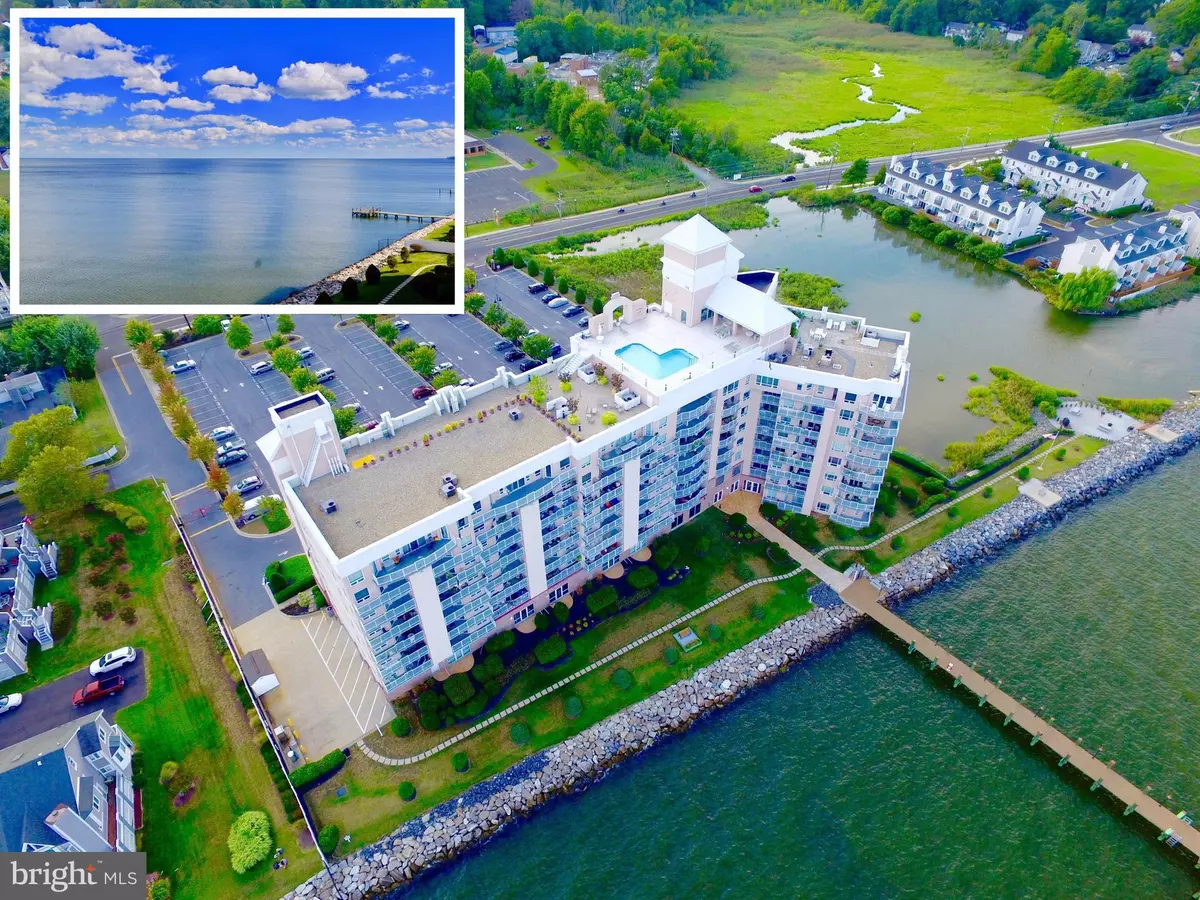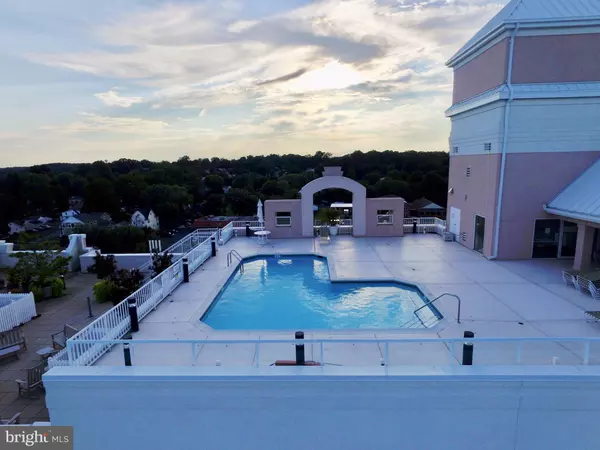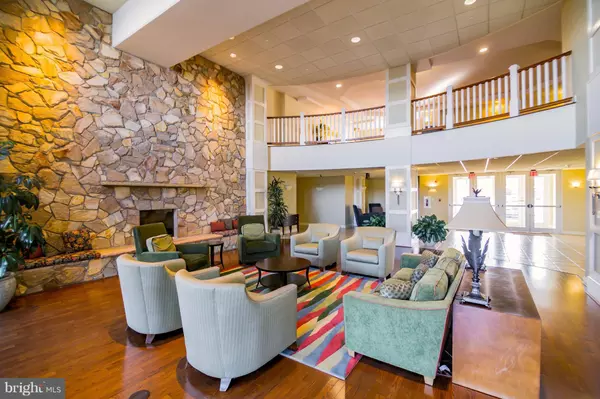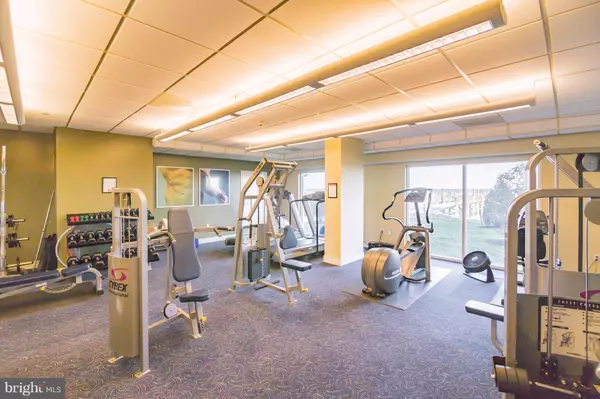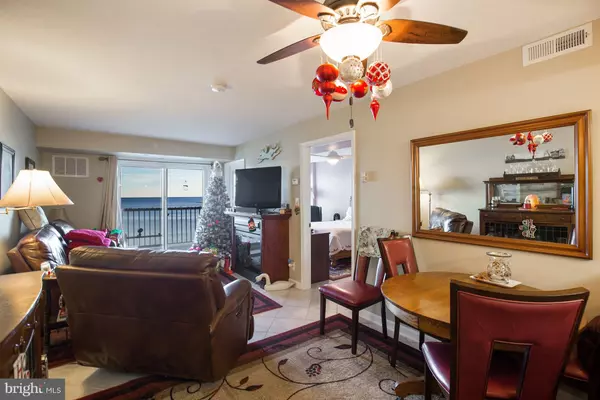$375,000
$375,000
For more information regarding the value of a property, please contact us for a free consultation.
8501 BAYSIDE RD #601 Chesapeake Beach, MD 20732
2 Beds
2 Baths
1,100 SqFt
Key Details
Sold Price $375,000
Property Type Condo
Sub Type Condo/Co-op
Listing Status Sold
Purchase Type For Sale
Square Footage 1,100 sqft
Price per Sqft $340
Subdivision Horizon On The Bay Condo
MLS Listing ID 1004279827
Sold Date 02/09/18
Style Contemporary
Bedrooms 2
Full Baths 2
Condo Fees $324/mo
HOA Y/N N
Abv Grd Liv Area 1,100
Originating Board MRIS
Year Built 2005
Annual Tax Amount $4,258
Tax Year 2017
Property Description
Incredible Bay Views from the 6th Floor! Tons of Chesapeake Charm W/ Spacious Balcony, Stunning Sunrises, Rooftop Pool, Oversize Pier, Picnic Point,& Waterfront Private Gym, Custom finishes throughout the entire unit Boasting FP, Dual Glass Doors, Large Breakfast Bar, & ALL CERAMIC TILE FLOORING. Walk to Beaches, Boardwalks, Shops,& Restaurants. Gated Community W/in 35 mins to DC, AAFB,&Annapolis!
Location
State MD
County Calvert
Zoning MCR
Rooms
Other Rooms Living Room, Dining Room, Primary Bedroom, Bedroom 2, Kitchen, Foyer
Main Level Bedrooms 2
Interior
Interior Features Breakfast Area, Combination Dining/Living, Recessed Lighting, Floor Plan - Open
Hot Water Electric
Heating Heat Pump(s)
Cooling Heat Pump(s), Central A/C
Fireplaces Number 1
Fireplace Y
Window Features Vinyl Clad,Double Pane,Insulated,Low-E,Screens
Heat Source Electric
Exterior
Community Features Commercial Vehicles Prohibited, Covenants, Elevator Use, Fencing, Moving In Times, Other, Parking, Pets - Allowed, Pets - Area, Pets - Size Restrict, Moving Fees Required
Amenities Available Elevator, Exercise Room, Common Grounds, Beach, Fencing, Gated Community, Party Room, Pier/Dock, Pool - Outdoor, Satellite TV, Water/Lake Privileges, Swimming Pool, Community Center, Security
Waterfront Description Rip-Rap,Shared
View Y/N Y
Water Access Y
Water Access Desc Boat - Powered,Fishing Allowed,Canoe/Kayak,Personal Watercraft (PWC),Sail,Private Access,Swimming Allowed,Waterski/Wakeboard
View Water
Accessibility 32\"+ wide Doors, 36\"+ wide Halls, Doors - Lever Handle(s), Doors - Swing In, Elevator, Ramp - Main Level, Level Entry - Main, 2+ Access Exits
Garage N
Private Pool Y
Building
Story 1
Unit Features Mid-Rise 5 - 8 Floors
Sewer Public Sewer
Water Public
Architectural Style Contemporary
Level or Stories 1
Additional Building Above Grade
Structure Type Dry Wall
New Construction N
Schools
School District Calvert County Public Schools
Others
HOA Fee Include Ext Bldg Maint,Lawn Care Front,Lawn Care Rear,Lawn Care Side,Lawn Maintenance,Management,Insurance,Parking Fee,Road Maintenance,Snow Removal,Trash,Security Gate
Senior Community No
Tax ID 0503181693
Ownership Condominium
Special Listing Condition Standard
Read Less
Want to know what your home might be worth? Contact us for a FREE valuation!

Our team is ready to help you sell your home for the highest possible price ASAP

Bought with Wanda T Farrar • Metropolitan Living Realty Group
GET MORE INFORMATION

