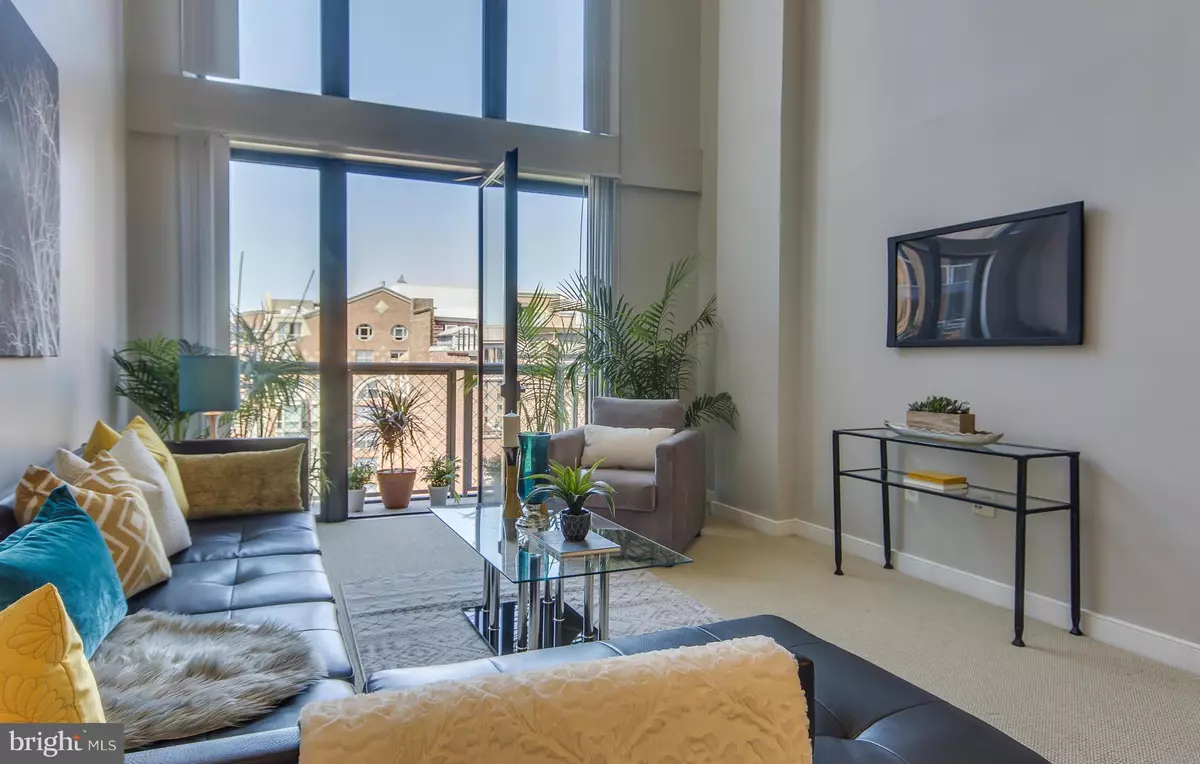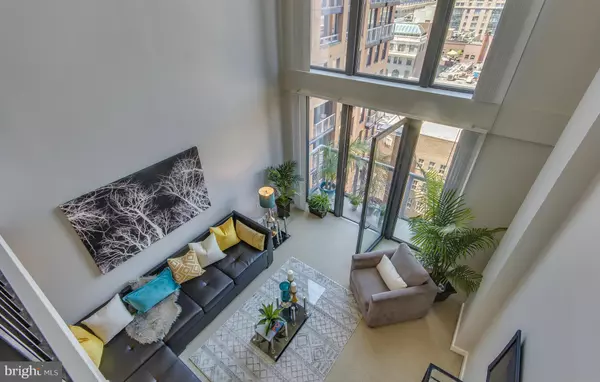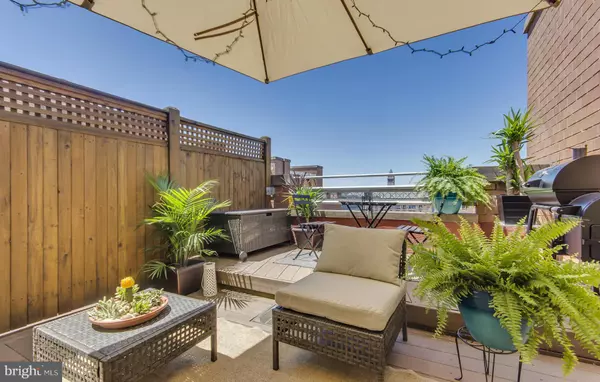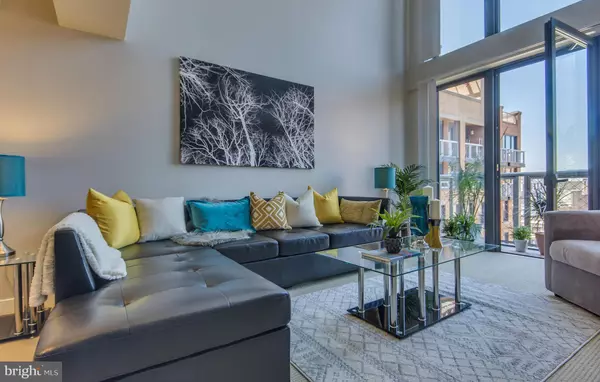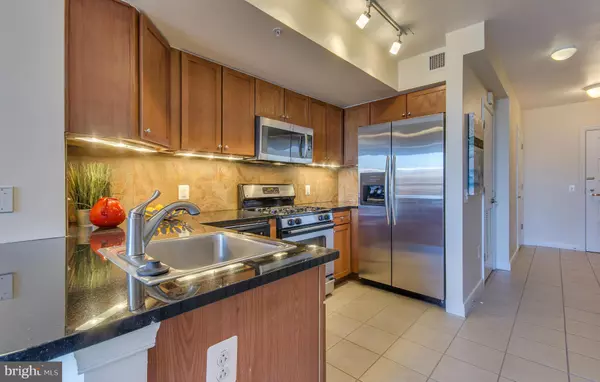$1,126,250
$1,190,000
5.4%For more information regarding the value of a property, please contact us for a free consultation.
631 D ST NW #1141 Washington, DC 20004
3 Beds
4 Baths
1,740 SqFt
Key Details
Sold Price $1,126,250
Property Type Condo
Sub Type Condo/Co-op
Listing Status Sold
Purchase Type For Sale
Square Footage 1,740 sqft
Price per Sqft $647
Subdivision Central
MLS Listing ID 1003945809
Sold Date 07/13/16
Style Contemporary,Loft
Bedrooms 3
Full Baths 3
Half Baths 1
Condo Fees $1,179
HOA Fees $1/mo
HOA Y/N Y
Abv Grd Liv Area 1,740
Originating Board MRIS
Year Built 2004
Annual Tax Amount $7,937
Tax Year 2016
Property Description
Sunny penthouse unit for sale. 3 bedrooms, 3.5 bathrooms, over 3 levels, plus private roof top patio. Rooftop 30x30 pool. In between the National Mall, Smithsonian Museums, and the National Gallery of Art, and the vibrant, Penn Quarter/Chinatown neighborhood. Location provides unrivaled access to the very best of what the city can offer.
Location
State DC
County Washington
Direction Northwest
Rooms
Other Rooms Living Room, Primary Bedroom, Sitting Room, Bedroom 2, Kitchen, Bedroom 1, 2nd Stry Fam Ovrlk, Great Room, Loft
Basement Sump Pump
Interior
Interior Features Combination Dining/Living, Primary Bath(s), Window Treatments, Elevator, Entry Level Bedroom, Upgraded Countertops
Hot Water 60+ Gallon Tank, Electric
Heating Central, Hot Water, Solar On Grid
Cooling Central A/C, Solar On Grid
Equipment Washer/Dryer Hookups Only, Cooktop, Dishwasher, Disposal, Dryer, Dryer - Front Loading, Exhaust Fan, Microwave, Range Hood, Oven/Range - Gas, Icemaker, Refrigerator, Stove, Washer, Washer/Dryer Stacked
Fireplace N
Window Features Double Pane,Low-E,Screens
Appliance Washer/Dryer Hookups Only, Cooktop, Dishwasher, Disposal, Dryer, Dryer - Front Loading, Exhaust Fan, Microwave, Range Hood, Oven/Range - Gas, Icemaker, Refrigerator, Stove, Washer, Washer/Dryer Stacked
Heat Source Natural Gas
Exterior
Exterior Feature Balcony, Deck(s), Patio(s), Roof, Brick
Parking Features Basement Garage, Underground, Garage Door Opener
Fence Privacy, Other
Pool Above Ground
Community Features None
Utilities Available Under Ground, Cable TV Available, DSL Available, Multiple Phone Lines, Fiber Optics Available
Amenities Available Club House, Common Grounds, Community Center, Elevator, Exercise Room, Fitness Center, Meeting Room, Party Room, Security, Swimming Pool
View Y/N Y
Water Access N
View City, Street, Trees/Woods, Garden/Lawn
Roof Type Tar/Gravel,Concrete,Rubber,Composite
Accessibility 48\"+ Halls, >84\" Garage Door, Elevator, Entry Slope <1', Low Pile Carpeting, Thresholds <5/8\"
Porch Balcony, Deck(s), Patio(s), Roof, Brick
Garage N
Private Pool Y
Building
Story 3+
Unit Features Hi-Rise 9+ Floors
Foundation Pillar/Post/Pier, Slab, Pilings, Permanent
Sewer Public Sewer
Water Public
Architectural Style Contemporary, Loft
Level or Stories 3+
Additional Building Above Grade
Structure Type 2 Story Ceilings,Dry Wall,High
New Construction N
Schools
Elementary Schools Thomson
School District District Of Columbia Public Schools
Others
HOA Fee Include Gas,Heat,Air Conditioning,Custodial Services Maintenance,Ext Bldg Maint,Lawn Care Front,Lawn Care Rear,Lawn Care Side,Lawn Maintenance,Management,Insurance,Pool(s),Recreation Facility,Reserve Funds,Snow Removal,Trash,Security Gate
Senior Community No
Tax ID 0457//2157
Ownership Condominium
Security Features 24 hour security,Desk in Lobby,Doorman,Exterior Cameras,Fire Detection System,Intercom,Main Entrance Lock,Monitored,Security Gate,Sprinkler System - Indoor,Surveillance Sys,Smoke Detector,Security System
Special Listing Condition Standard
Read Less
Want to know what your home might be worth? Contact us for a FREE valuation!

Our team is ready to help you sell your home for the highest possible price ASAP

Bought with Thomas S Lee • Realty Brokerage Solutions

GET MORE INFORMATION

