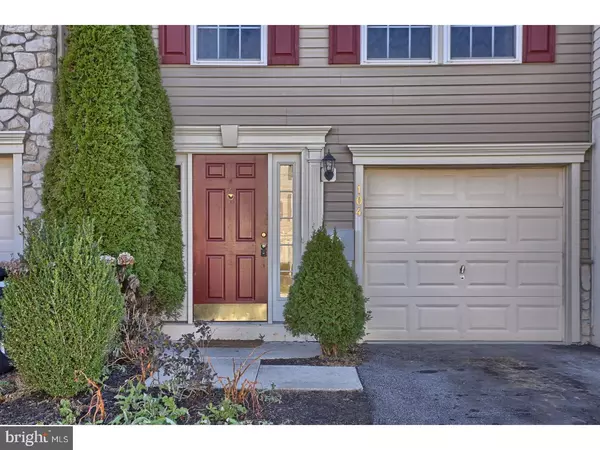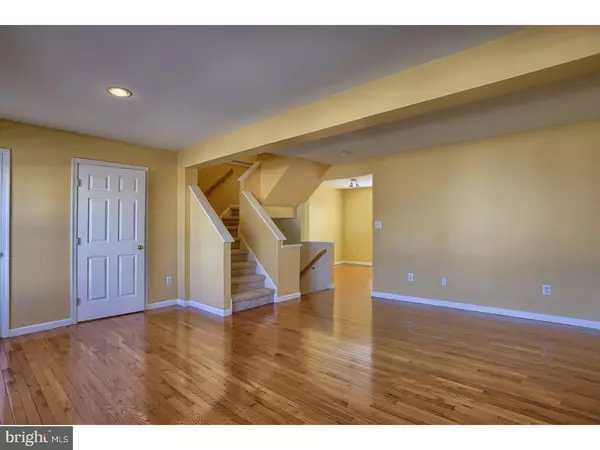$164,000
$169,900
3.5%For more information regarding the value of a property, please contact us for a free consultation.
104 FOX TRL Parkesburg, PA 19365
3 Beds
2 Baths
1,740 SqFt
Key Details
Sold Price $164,000
Property Type Townhouse
Sub Type Interior Row/Townhouse
Listing Status Sold
Purchase Type For Sale
Square Footage 1,740 sqft
Price per Sqft $94
Subdivision Sadsbury Village
MLS Listing ID 1004240285
Sold Date 02/09/18
Style Traditional
Bedrooms 3
Full Baths 1
Half Baths 1
HOA Fees $78/mo
HOA Y/N Y
Abv Grd Liv Area 1,740
Originating Board TREND
Year Built 2003
Annual Tax Amount $3,592
Tax Year 2017
Lot Size 435 Sqft
Acres 0.01
Lot Dimensions IRREG
Property Description
Super Cute 3 Bedroom Townhouse in the Heart of Sadsbury Village! Walk to Restaurants and shops in the Quaint Neighborhood. Hardwood Floors greet you as soon as you enter front door, opens to Glass Doors to Finished Family Room with Slider door to Backyard and Deck. 2nd Floor also has gorgeous hardwood floors and a spacious living room which open to Breakfast Room and Country Style White Kitchen with Island and Cooks Pot Rack. Upstairs you'll find 3 Spacious Bedrooms, one of which is the Master with Cathedral Ceiling and Ceiling Fan, huge walk in closet and shared bath that opens to hallway, Did i mention both of the other two bedrooms also have gorgeous hardwood floors?! Conveniently located 15 minutes to Exton, 3 minutes to Home Depot/Walmart Shopping areas. Coastesville School District. This home is a must See!
Location
State PA
County Chester
Area Sadsbury Twp (10337)
Zoning R3
Rooms
Other Rooms Living Room, Dining Room, Primary Bedroom, Bedroom 2, Kitchen, Family Room, Bedroom 1, Attic
Basement Full, Fully Finished
Interior
Interior Features Primary Bath(s), Kitchen - Island, Butlers Pantry, Ceiling Fan(s), Stall Shower, Dining Area
Hot Water Natural Gas
Heating Gas, Forced Air
Cooling Central A/C
Flooring Wood, Fully Carpeted, Vinyl
Equipment Oven - Self Cleaning, Disposal
Fireplace N
Appliance Oven - Self Cleaning, Disposal
Heat Source Natural Gas
Laundry Main Floor
Exterior
Exterior Feature Deck(s)
Garage Spaces 3.0
Utilities Available Cable TV
Water Access N
Roof Type Pitched,Shingle
Accessibility None
Porch Deck(s)
Attached Garage 1
Total Parking Spaces 3
Garage Y
Building
Lot Description Open
Story 3+
Foundation Concrete Perimeter
Sewer Public Sewer
Water Public
Architectural Style Traditional
Level or Stories 3+
Additional Building Above Grade
Structure Type Cathedral Ceilings,9'+ Ceilings
New Construction N
Schools
High Schools Coatesville Area Senior
School District Coatesville Area
Others
HOA Fee Include Common Area Maintenance,Lawn Maintenance,Snow Removal
Senior Community No
Tax ID 37-04 -0040.06A0
Ownership Fee Simple
Acceptable Financing Conventional, VA, FHA 203(b), USDA
Listing Terms Conventional, VA, FHA 203(b), USDA
Financing Conventional,VA,FHA 203(b),USDA
Read Less
Want to know what your home might be worth? Contact us for a FREE valuation!

Our team is ready to help you sell your home for the highest possible price ASAP

Bought with Andrew Himes • BHHS Fox & Roach-Collegeville
GET MORE INFORMATION





