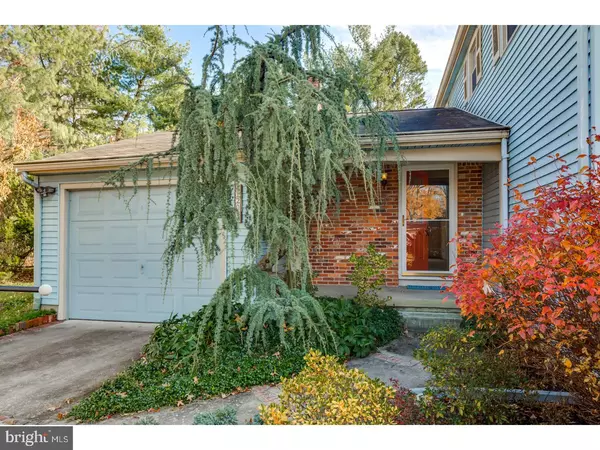$298,000
$298,000
For more information regarding the value of a property, please contact us for a free consultation.
1209 FORGE RD Cherry Hill, NJ 08034
4 Beds
3 Baths
2,225 SqFt
Key Details
Sold Price $298,000
Property Type Single Family Home
Sub Type Detached
Listing Status Sold
Purchase Type For Sale
Square Footage 2,225 sqft
Price per Sqft $133
Subdivision Barclay
MLS Listing ID 1004256449
Sold Date 02/16/18
Style Colonial
Bedrooms 4
Full Baths 2
Half Baths 1
HOA Y/N N
Abv Grd Liv Area 2,225
Originating Board TREND
Year Built 1961
Annual Tax Amount $10,864
Tax Year 2017
Lot Size 0.310 Acres
Acres 0.31
Lot Dimensions 68X146
Property Description
Your new home is this charming Wedgewood model in the Heart of Barclay Farms. Come visit this home that was cared for with love by it's original owners, where with a little imagination, you can create lasting memories of your very own! With four graciously sized bedrooms on the second floor, original hard wood floors, a cozy den with gas fireplace and a rustic finished basement, this home will provide you all the space needed for comfortable enjoyment. The addition of an inviting 4 season room provides you with the perfect spot to relax or entertain while looking out to your lovely back yard. This home is being sold as-is, in the most desirable locale in Cherry Hill and is move in ready. Come and take a look!
Location
State NJ
County Camden
Area Cherry Hill Twp (20409)
Zoning RES
Rooms
Other Rooms Living Room, Dining Room, Primary Bedroom, Bedroom 2, Bedroom 3, Kitchen, Family Room, Bedroom 1, Other
Basement Full, Fully Finished
Interior
Interior Features Kitchen - Eat-In
Hot Water Natural Gas
Heating Gas, Forced Air
Cooling Central A/C
Flooring Wood, Fully Carpeted
Fireplaces Number 2
Equipment Cooktop, Oven - Wall
Fireplace Y
Appliance Cooktop, Oven - Wall
Heat Source Natural Gas
Laundry Basement
Exterior
Exterior Feature Porch(es)
Garage Spaces 2.0
Water Access N
Roof Type Shingle
Accessibility None
Porch Porch(es)
Attached Garage 1
Total Parking Spaces 2
Garage Y
Building
Lot Description Front Yard, Rear Yard
Story 2
Sewer Public Sewer
Water Public
Architectural Style Colonial
Level or Stories 2
Additional Building Above Grade
New Construction N
Schools
Elementary Schools A. Russell Knight
Middle Schools Carusi
High Schools Cherry Hill High - West
School District Cherry Hill Township Public Schools
Others
Senior Community No
Tax ID 09-00435 02-00015
Ownership Fee Simple
Read Less
Want to know what your home might be worth? Contact us for a FREE valuation!

Our team is ready to help you sell your home for the highest possible price ASAP

Bought with Lina Carollo • Hometown Real Estate Group

GET MORE INFORMATION





