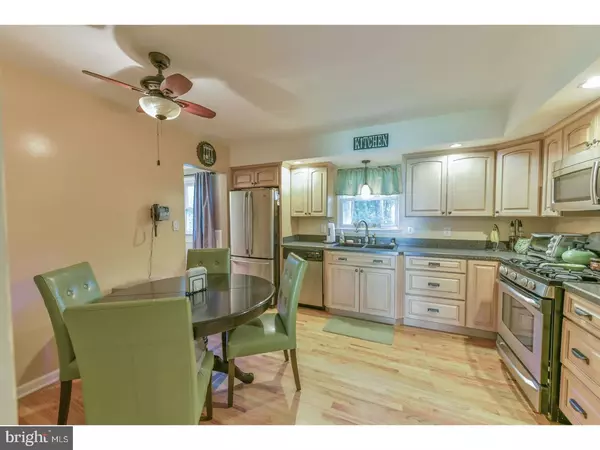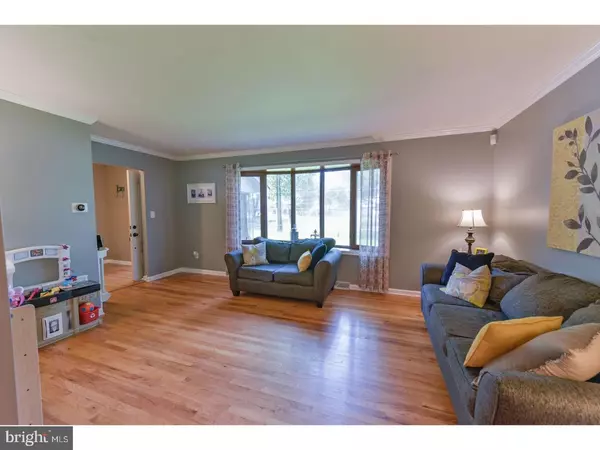$227,000
$222,900
1.8%For more information regarding the value of a property, please contact us for a free consultation.
3244 SWAN DR Vineland, NJ 08361
3 Beds
3 Baths
1,760 SqFt
Key Details
Sold Price $227,000
Property Type Single Family Home
Sub Type Detached
Listing Status Sold
Purchase Type For Sale
Square Footage 1,760 sqft
Price per Sqft $128
Subdivision None Available
MLS Listing ID 1003286225
Sold Date 01/10/18
Style Traditional
Bedrooms 3
Full Baths 2
Half Baths 1
HOA Y/N N
Abv Grd Liv Area 1,760
Originating Board TREND
Year Built 1970
Annual Tax Amount $5,020
Tax Year 2017
Lot Size 0.380 Acres
Acres 0.38
Lot Dimensions 111X149
Property Description
Just turn the key and walk right in to this lovely 2-story, 3BR, 2 & 1/2 Bath home located on a naturally sunny/ shaded corner in desirable E.Vineland. Upon entering a welcoming foyer the warmth of beautifully well maintained hardwood flooring is featured throughout the home. The crown molding and wainscoting add grace, charm, and character. A large bay window allows for plenty of natural light in the spacious living room. The inviting eat in kitchen is pristine with plenty of cabinetry, stainless steel appliances, and almost like new looking counter tops. The sunken fam.rm features a full wall, gorgeous stone wood burning fireplace and huge atrium doors that lead out to a spacious screened in porch for entertaining or. Next to the lovely powder room is a very nice size laundry room with overhead cabinetry. The large pantry is definitely a plus. Plenty of closet space in all 3 bedrooms. Master bedroom has its own master bath. Full dry basement for plenty of storage. Separate shed in back yard. Quiet, yet close enough to shopping areas. Price to sell. Come see for yourself. Schedule an appointment today!
Location
State NJ
County Cumberland
Area Vineland City (20614)
Zoning RES
Rooms
Other Rooms Living Room, Dining Room, Primary Bedroom, Bedroom 2, Kitchen, Family Room, Bedroom 1
Basement Full
Interior
Interior Features Kitchen - Eat-In
Hot Water Natural Gas
Heating Gas
Cooling Central A/C
Fireplaces Number 1
Fireplace Y
Heat Source Natural Gas
Laundry Main Floor
Exterior
Exterior Feature Porch(es)
Garage Spaces 4.0
Water Access N
Accessibility None
Porch Porch(es)
Attached Garage 1
Total Parking Spaces 4
Garage Y
Building
Lot Description Corner
Story 2
Sewer Public Sewer
Water Public
Architectural Style Traditional
Level or Stories 2
Additional Building Above Grade, Shed
New Construction N
Schools
School District City Of Vineland Board Of Education
Others
Senior Community No
Tax ID 14-06407-00016
Ownership Fee Simple
Acceptable Financing Conventional, VA, FHA 203(b)
Listing Terms Conventional, VA, FHA 203(b)
Financing Conventional,VA,FHA 203(b)
Read Less
Want to know what your home might be worth? Contact us for a FREE valuation!

Our team is ready to help you sell your home for the highest possible price ASAP

Bought with Shannon M Petyan • Better Homes and Gardens Real Estate Maturo
GET MORE INFORMATION





