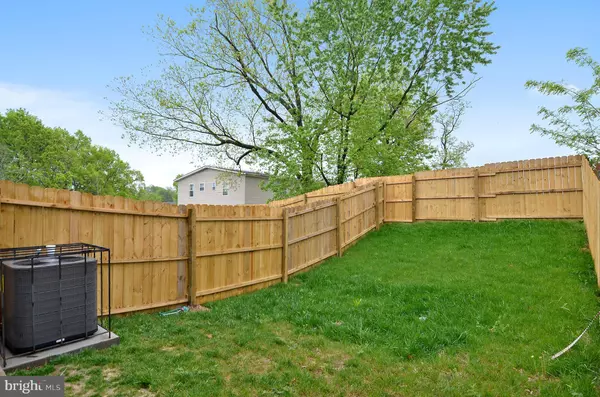$435,000
$449,900
3.3%For more information regarding the value of a property, please contact us for a free consultation.
5209 D ST SE Washington, DC 20019
4 Beds
4 Baths
2,460 SqFt
Key Details
Sold Price $435,000
Property Type Townhouse
Sub Type Interior Row/Townhouse
Listing Status Sold
Purchase Type For Sale
Square Footage 2,460 sqft
Price per Sqft $176
Subdivision Marshall Heights
MLS Listing ID 1000122687
Sold Date 01/25/18
Style Colonial
Bedrooms 4
Full Baths 3
Half Baths 1
HOA Y/N N
Abv Grd Liv Area 2,460
Originating Board MRIS
Year Built 2017
Annual Tax Amount $1,138
Tax Year 2014
Lot Size 8,000 Sqft
Acres 0.18
Property Description
New Construction! Ready to go! Top of the line finishes! This 4 bd, 3.5 bath, 3 level, 1-car garage townhome with fenced in yard won't disappoint. Hdwd floors, Large kitchen, Granite counters, SS appliances, coffee maker in refrigerator. Crown & chair molding, ceramic tile in baths. Master bed w/ private bath w/ sep. shower and tub with jets. FF bsmt with full bth. Much more! Closing Available!
Location
State DC
County Washington
Rooms
Basement Front Entrance, Full, Fully Finished
Interior
Interior Features Kitchen - Table Space, Dining Area, Kitchen - Eat-In, Floor Plan - Open
Hot Water Electric
Heating Forced Air
Cooling Central A/C
Fireplace N
Heat Source Natural Gas
Exterior
Garage Spaces 1.0
Water Access N
Accessibility None
Attached Garage 1
Total Parking Spaces 1
Garage Y
Private Pool N
Building
Story 3+
Sewer Public Sewer
Water Public
Architectural Style Colonial
Level or Stories 3+
Additional Building Above Grade, Below Grade
New Construction Y
Schools
School District District Of Columbia Public Schools
Others
Senior Community No
Tax ID 5314//0032
Ownership Fee Simple
Security Features Sprinkler System - Indoor,Carbon Monoxide Detector(s),Smoke Detector,Security System
Special Listing Condition Standard
Read Less
Want to know what your home might be worth? Contact us for a FREE valuation!

Our team is ready to help you sell your home for the highest possible price ASAP

Bought with Bronwyn C Scott • RE/MAX Professionals
GET MORE INFORMATION





