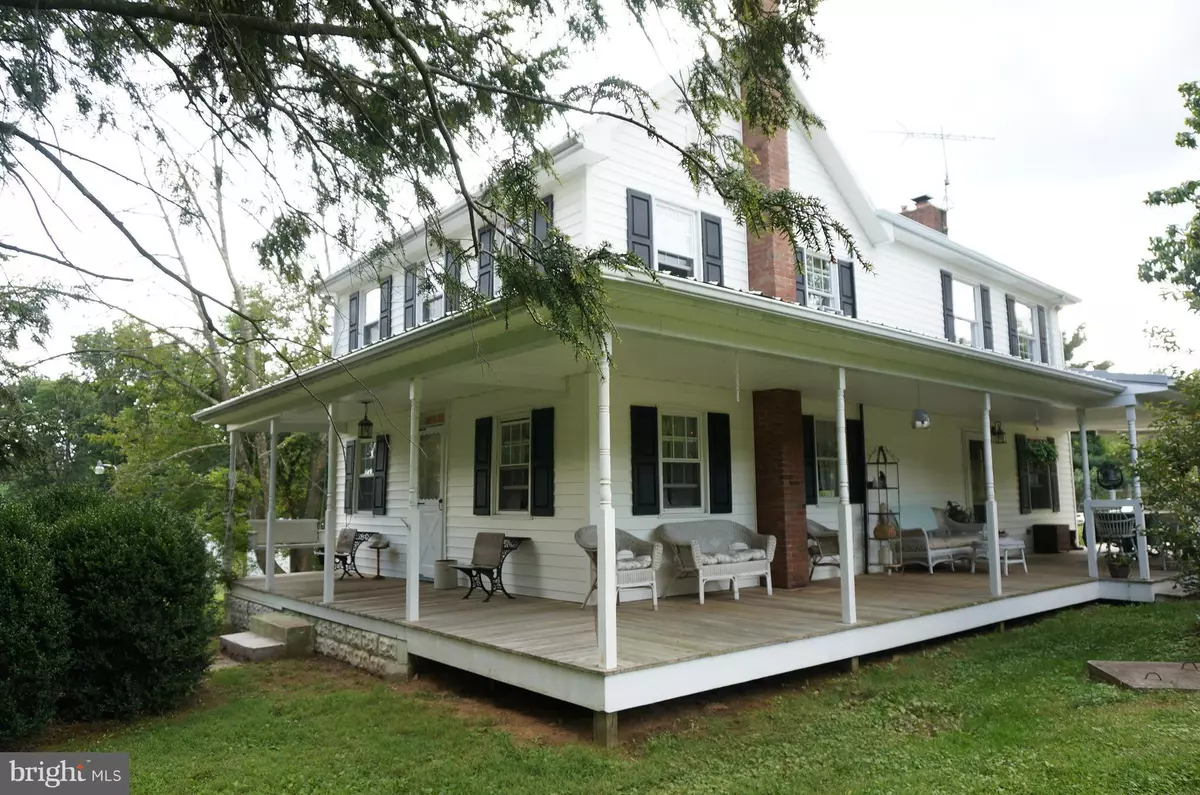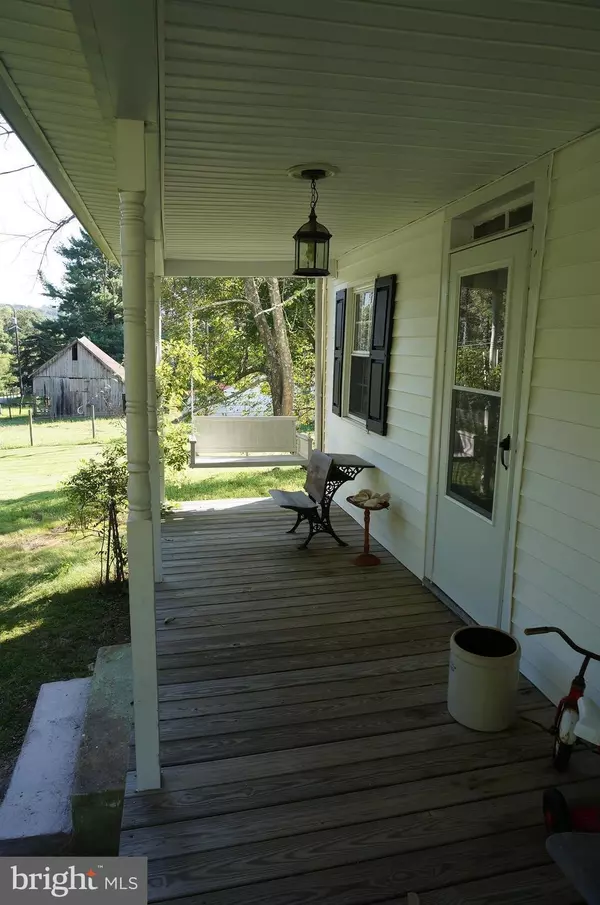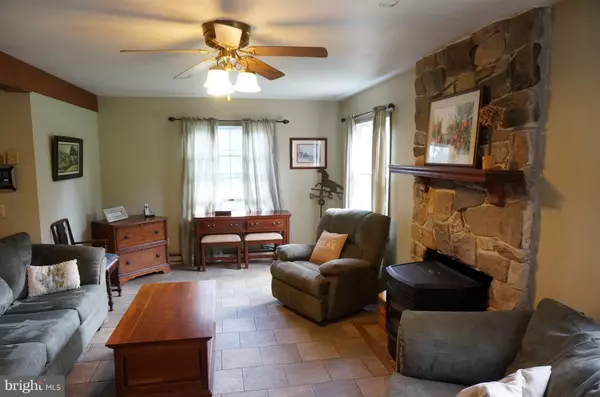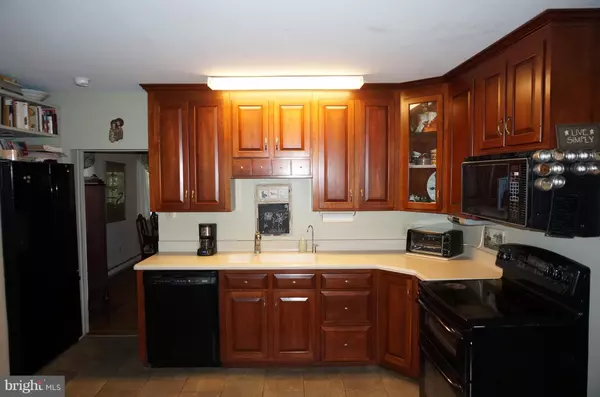$330,000
$335,000
1.5%For more information regarding the value of a property, please contact us for a free consultation.
16502 RAVEN ROCK RD Cascade, MD 21719
4 Beds
3 Baths
1,656 SqFt
Key Details
Sold Price $330,000
Property Type Single Family Home
Sub Type Detached
Listing Status Sold
Purchase Type For Sale
Square Footage 1,656 sqft
Price per Sqft $199
Subdivision None Available
MLS Listing ID 1000999723
Sold Date 02/01/18
Style Farmhouse/National Folk
Bedrooms 4
Full Baths 3
HOA Y/N N
Abv Grd Liv Area 1,656
Originating Board MRIS
Year Built 1900
Annual Tax Amount $2,238
Tax Year 2016
Lot Size 7.140 Acres
Acres 7.14
Property Description
Beautiful Catoctin Mt Rural 7 Acre Setting Blessed By A 1/4 Acre Pond, Several Springs & Cool Summer Nights! Updated 4 BR,3 BA Farm House With Wrap Around Porch,2 Stone FP,Cathedral Ceiling MBR,Open Kit/FR,Formal DR & Parlor/LR.Property Has A Small Barn,Chicken Coop,Root Cellar,Smokehouse,Corn Crib & Fenced Pasture For Livestock. Owners Previously Offered A Community Support Agriculture Operation.
Location
State MD
County Frederick
Zoning A
Rooms
Other Rooms Living Room, Dining Room, Primary Bedroom, Bedroom 2, Bedroom 3, Bedroom 4, Kitchen, Family Room, Basement, Mud Room, Attic
Basement Connecting Stairway, Outside Entrance, Side Entrance, Other, Partial
Interior
Interior Features Combination Kitchen/Living, Family Room Off Kitchen, Dining Area, Built-Ins, Upgraded Countertops, Window Treatments, Primary Bath(s), Wood Stove, Wood Floors, WhirlPool/HotTub, Floor Plan - Traditional, Floor Plan - Open
Hot Water Electric
Heating Baseboard, Wood Burn Stove
Cooling Window Unit(s)
Fireplaces Number 2
Fireplaces Type Screen
Equipment Dishwasher, Dryer, Exhaust Fan, Microwave, Oven/Range - Electric, Refrigerator, Washer, Water Heater
Fireplace Y
Window Features Screens
Appliance Dishwasher, Dryer, Exhaust Fan, Microwave, Oven/Range - Electric, Refrigerator, Washer, Water Heater
Heat Source Electric, Wood, Renewable
Exterior
Utilities Available Cable TV Available
Waterfront Description None
View Y/N Y
Water Access Y
Water Access Desc Private Access,Fishing Allowed,Boat - Non Powered Only,Canoe/Kayak
View Garden/Lawn, Pasture, Trees/Woods
Roof Type Metal
Street Surface Black Top
Accessibility None
Road Frontage City/County
Garage N
Private Pool N
Building
Lot Description Backs to Trees, Trees/Wooded, Cleared, Pond
Story 3+
Sewer Septic Exists
Water Well
Architectural Style Farmhouse/National Folk
Level or Stories 3+
Additional Building Above Grade, Barn/Stable, Below Grade, Shed, Corn Barn, Poultry House, Other
Structure Type Vaulted Ceilings,Wood Ceilings
New Construction N
Schools
Elementary Schools Sabillasville
Middle Schools Thurmont
High Schools Call School Board
School District Frederick County Public Schools
Others
Senior Community No
Tax ID 1110264332
Ownership Fee Simple
Security Features Smoke Detector
Special Listing Condition Standard
Read Less
Want to know what your home might be worth? Contact us for a FREE valuation!

Our team is ready to help you sell your home for the highest possible price ASAP

Bought with John M Campbell • RE/MAX Results

GET MORE INFORMATION





