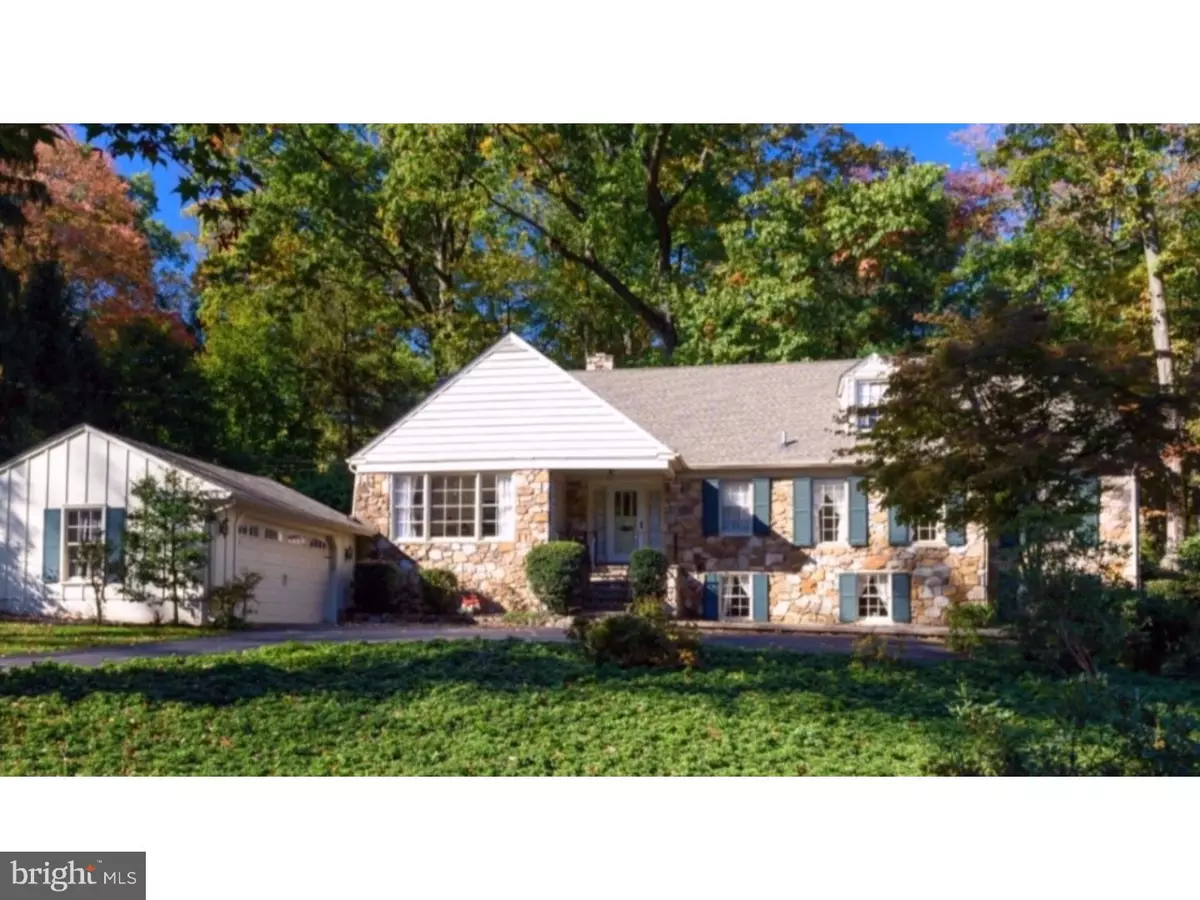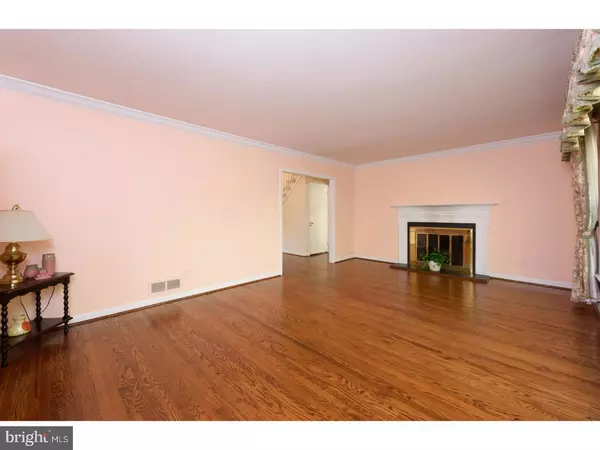$640,000
$675,000
5.2%For more information regarding the value of a property, please contact us for a free consultation.
734 MANCILL RD Wayne, PA 19087
5 Beds
3 Baths
4,418 SqFt
Key Details
Sold Price $640,000
Property Type Single Family Home
Sub Type Detached
Listing Status Sold
Purchase Type For Sale
Square Footage 4,418 sqft
Price per Sqft $144
Subdivision Colonial Village
MLS Listing ID 1004228417
Sold Date 01/31/18
Style Cape Cod
Bedrooms 5
Full Baths 3
HOA Y/N N
Abv Grd Liv Area 4,418
Originating Board TREND
Year Built 1959
Annual Tax Amount $9,674
Tax Year 2017
Lot Size 0.662 Acres
Acres 0.66
Lot Dimensions 0X0
Property Description
Welcome to 734 Mancill Road, a wonderful, solidly built five bedroom, three bath Cape Cod style home nestled on a picturesque corner lot in the highly sought after Colonial Village neighborhood of Wayne. This striking stone home is a distinctive and charming property set on a gorgeous lot with loads of curb appeal. Enter this fabulous home through the distinguished front door leading to the classic two-story foyer with open staircase. To the left lies the gracious formal dining room highlighted by a large picture window providing tons of natural light. The spacious living room showcases an expansive picture window with lovely views of the rear grounds, as well as a gas fireplace where you'll curl up to cozy fires. The eat-in kitchen boasts timeless charm with a raised hearth brick fireplace, exposed wooden beams, another picture window, pantry closet and ample cabinet and counter space. Adjacent to the kitchen is a spectacular three season sunroom with a vaulted beadboard ceiling and terrific views of the beautiful, private grounds. French doors lead to an oversized paver patio, an ideal spot for outdoor dining, grilling, entertaining or just relaxing. The main level is also home to the master suite featuring a private bath with tiled flooring & a large closet. Two additional nicely sized bedrooms are serviced by a full hall bath with classic tiling & updated vanity with marble top. Hardwood flooring is showcased throughout all the main rooms & bedrooms of this fantastic home. Upstairs you'll find two more spacious bedrooms and a full bathroom with nice tilework & pedestal sink. A large walk-in closet and a floored, walk-in attic complete the picture for the upper level. The massive, walk-out lower level is a wonderful finished space offering endless possibilities as a family room, workout room, playroom, etc. Full windows and a door to the side yard provide ample sunlight to this level of the home. Separate storage & laundry rooms provide tremendous storage space. Stately curb appeal, abundant windows, first floor master suite, magnificent sunroom and patio, huge two car garage, substantial square footage, prime location and much more all combine to make this a wonderful place to call home. Minutes to downtown Wayne & KOP, Valley Forge Natl Park, the Chester Valley Trail, corporate centers, Wegmans, Trader Joe's, Life Time Athletic & public transportation. All this plus the #1 ranked Tredyffrin-Easttown School District. This is it. Welcome home!
Location
State PA
County Chester
Area Tredyffrin Twp (10343)
Zoning R1
Rooms
Other Rooms Living Room, Dining Room, Primary Bedroom, Bedroom 2, Bedroom 3, Kitchen, Family Room, Bedroom 1, Other, Attic
Basement Full, Outside Entrance, Drainage System
Interior
Interior Features Primary Bath(s), Butlers Pantry, Ceiling Fan(s), Exposed Beams, Stall Shower, Kitchen - Eat-In
Hot Water Electric
Heating Gas, Forced Air
Cooling Central A/C
Flooring Wood, Fully Carpeted, Tile/Brick
Fireplaces Number 2
Fireplaces Type Brick
Equipment Cooktop, Oven - Wall, Dishwasher, Disposal, Built-In Microwave
Fireplace Y
Appliance Cooktop, Oven - Wall, Dishwasher, Disposal, Built-In Microwave
Heat Source Natural Gas
Laundry Lower Floor
Exterior
Exterior Feature Patio(s)
Garage Spaces 5.0
Water Access N
Accessibility None
Porch Patio(s)
Total Parking Spaces 5
Garage Y
Building
Lot Description Corner
Story 1.5
Sewer Public Sewer
Water Public
Architectural Style Cape Cod
Level or Stories 1.5
Additional Building Above Grade
Structure Type Cathedral Ceilings,High
New Construction N
Schools
Elementary Schools New Eagle
Middle Schools Valley Forge
High Schools Conestoga Senior
School District Tredyffrin-Easttown
Others
Senior Community No
Tax ID 43-06Q-0010
Ownership Fee Simple
Read Less
Want to know what your home might be worth? Contact us for a FREE valuation!

Our team is ready to help you sell your home for the highest possible price ASAP

Bought with Susan M Bunn • Keller Williams Realty Devon-Wayne
GET MORE INFORMATION





