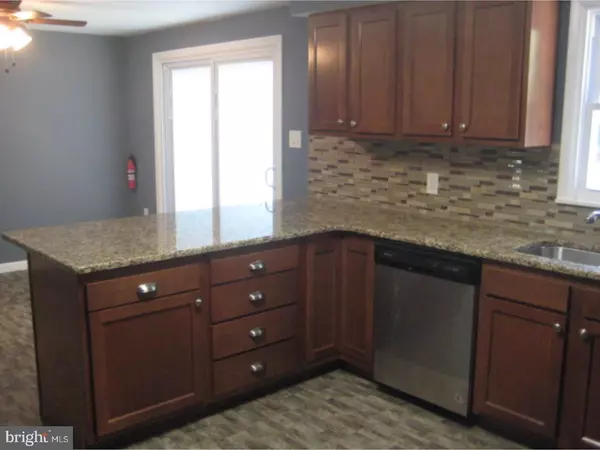$175,000
$173,900
0.6%For more information regarding the value of a property, please contact us for a free consultation.
449 9TH ST Newtonville, NJ 08346
4 Beds
2 Baths
1,862 SqFt
Key Details
Sold Price $175,000
Property Type Single Family Home
Sub Type Detached
Listing Status Sold
Purchase Type For Sale
Square Footage 1,862 sqft
Price per Sqft $93
Subdivision None Available
MLS Listing ID 1001215929
Sold Date 01/31/18
Style Traditional,Bi-level
Bedrooms 4
Full Baths 2
HOA Y/N N
Abv Grd Liv Area 1,862
Originating Board TREND
Year Built 1987
Annual Tax Amount $4,814
Tax Year 2016
Lot Size 0.364 Acres
Acres 0.36
Lot Dimensions 107X148
Property Description
JUST REDUCED with seller offering up to $4,000 in buyer's closing cost assistance. PLUS, this completely renovated home is eligible for 100% USDA financing! Located in a country-like setting with all the upgraded features you have been looking for! Welcome into this turn key four bedroom two full bathroom split level home. Don't miss out on being the next owner as this property offers an all new kitchen with stainless steel appliances and granite counter-tops. New gas furnace, central air conditioning and hot water heater. Not enough? OK, NEW WINDOWS! Upgraded electrical, plumbing, flooring, and freshly painted in earth tone colors. Enjoy evenings on the spacious rear deck while the family plays in the fenced back yard. The WOW factor is from start to finish when touring this home. Spacious floor plan offers 1,862 square feet of living space providing unlimited opportunities for the next owner to make THIS home. Passing Septic Certification and Well Test!
Location
State NJ
County Atlantic
Area Buena Vista Twp (20105)
Zoning RES
Rooms
Other Rooms Living Room, Primary Bedroom, Bedroom 2, Bedroom 3, Kitchen, Family Room, Bedroom 1, Other
Interior
Interior Features Kitchen - Island, Kitchen - Eat-In
Hot Water Natural Gas
Heating Gas
Cooling Central A/C
Flooring Wood, Fully Carpeted, Tile/Brick
Fireplaces Number 1
Fireplace Y
Heat Source Natural Gas
Laundry Lower Floor
Exterior
Exterior Feature Deck(s)
Garage Spaces 4.0
Water Access N
Accessibility None
Porch Deck(s)
Total Parking Spaces 4
Garage N
Building
Sewer On Site Septic
Water Well
Architectural Style Traditional, Bi-level
Additional Building Above Grade
New Construction N
Schools
School District Buena Regional Schools
Others
Senior Community No
Tax ID 05-01511-00006
Ownership Fee Simple
Read Less
Want to know what your home might be worth? Contact us for a FREE valuation!

Our team is ready to help you sell your home for the highest possible price ASAP

Bought with Non Subscribing Member • Non Member Office

GET MORE INFORMATION





