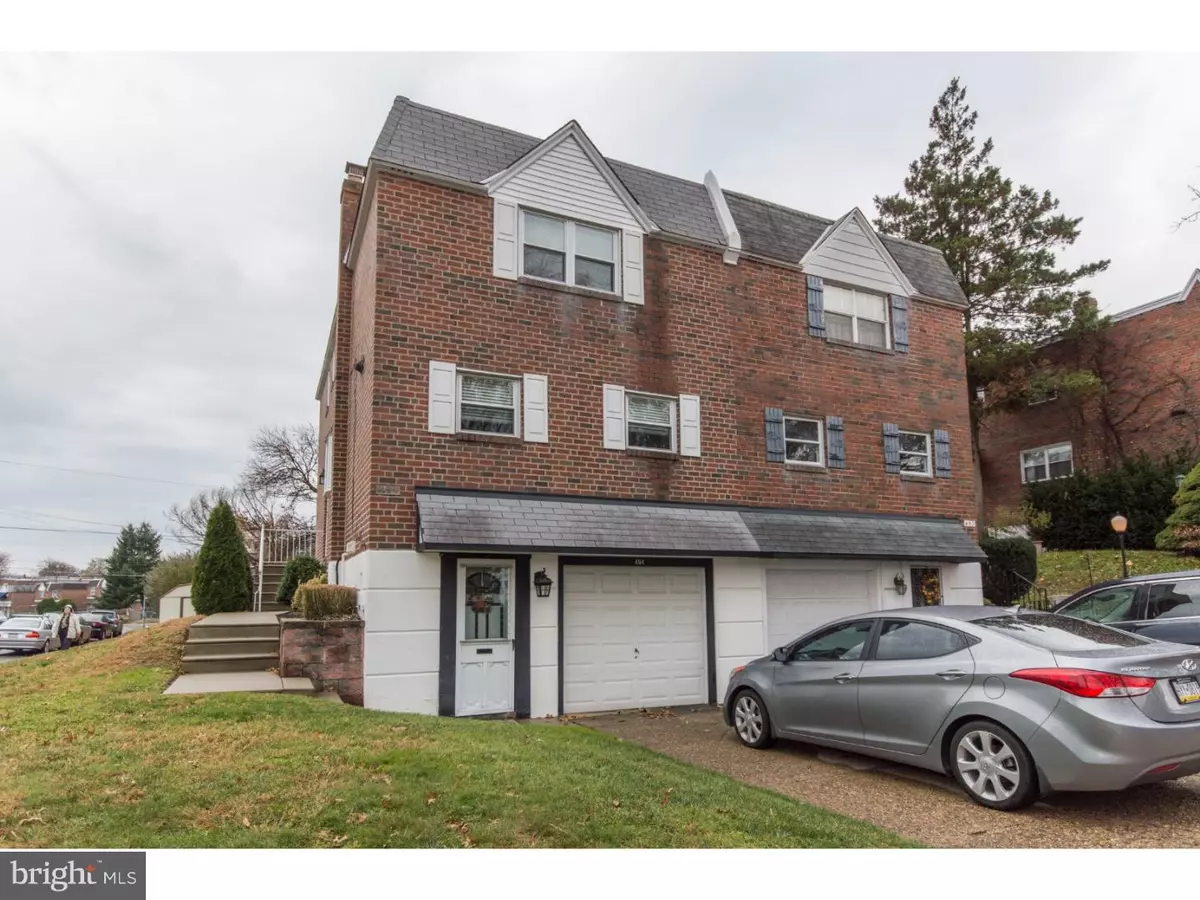$220,750
$220,000
0.3%For more information regarding the value of a property, please contact us for a free consultation.
494 TOMLINSON RD Philadelphia, PA 19116
3 Beds
4 Baths
1,870 SqFt
Key Details
Sold Price $220,750
Property Type Single Family Home
Sub Type Twin/Semi-Detached
Listing Status Sold
Purchase Type For Sale
Square Footage 1,870 sqft
Price per Sqft $118
Subdivision Philadelphia (Northeast)
MLS Listing ID 1004225331
Sold Date 01/30/18
Style Straight Thru
Bedrooms 3
Full Baths 2
Half Baths 2
HOA Y/N N
Abv Grd Liv Area 1,870
Originating Board TREND
Year Built 1968
Annual Tax Amount $2,725
Tax Year 2017
Lot Size 4,300 Sqft
Acres 0.1
Lot Dimensions 36X121
Property Description
Beautifully maintained twin on a corner lot in a highly desired area of the Northeast! Warmth will fill your soul as enter the front doors to a cozy living room with ample space for relaxing and entertaining. A lovely dining area and convenient kitchen layout will ensure you satisfy the hungriest of guests and most elegant dinner parties. A powder room adds just another convenience to the main floor (original hardwood throughout the main level that can be uncovered and refinished). Head downstairs to the lower level and enjoy an additional large, open living space with a powder room, storage closet, laundry prep room and laundry closet. At the end of a long day, put your worries and stress to rest as you retire to the large master suite with a beautifully remodeled Master bathroom. 2 more generously sized bedrooms and a 2nd remodeled full bath will make this house an even more fitting home!
Location
State PA
County Philadelphia
Area 19116 (19116)
Zoning RSA2
Rooms
Other Rooms Living Room, Dining Room, Primary Bedroom, Bedroom 2, Kitchen, Family Room, Bedroom 1, Laundry
Basement Partial
Interior
Interior Features Primary Bath(s), Kitchen - Eat-In
Hot Water Natural Gas
Heating Gas
Cooling Central A/C
Fireplaces Number 1
Fireplace Y
Heat Source Natural Gas
Laundry Lower Floor
Exterior
Water Access N
Accessibility None
Garage N
Building
Story 2
Sewer Public Sewer
Water Public
Architectural Style Straight Thru
Level or Stories 2
Additional Building Above Grade
New Construction N
Schools
School District The School District Of Philadelphia
Others
Senior Community No
Tax ID 582191200
Ownership Fee Simple
Read Less
Want to know what your home might be worth? Contact us for a FREE valuation!

Our team is ready to help you sell your home for the highest possible price ASAP

Bought with Jobin C George • High Lite Realty LLC

GET MORE INFORMATION





