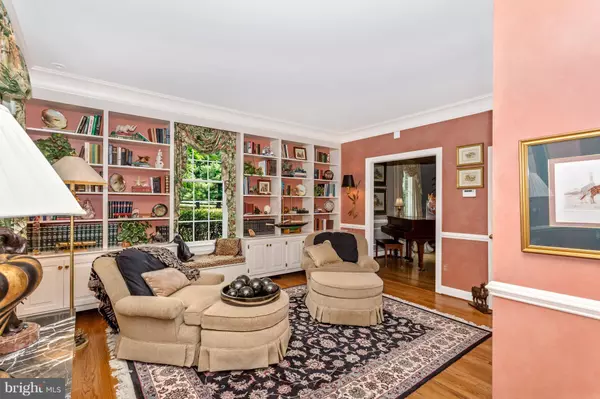$1,500,000
$1,550,000
3.2%For more information regarding the value of a property, please contact us for a free consultation.
5320 IJAMSVILLE RD Ijamsville, MD 21754
5 Beds
6 Baths
8,713 SqFt
Key Details
Sold Price $1,500,000
Property Type Single Family Home
Sub Type Detached
Listing Status Sold
Purchase Type For Sale
Square Footage 8,713 sqft
Price per Sqft $172
Subdivision Holly Hills
MLS Listing ID 1004070791
Sold Date 01/31/18
Style Colonial
Bedrooms 5
Full Baths 5
Half Baths 1
HOA Y/N N
Abv Grd Liv Area 6,518
Originating Board MRIS
Year Built 1986
Annual Tax Amount $8,427
Tax Year 2016
Lot Size 26.020 Acres
Acres 26.02
Property Description
3 AC stocked pond, Koi Pond, In-ground pool, covered deck & lower patios, gourmet kitchen, quartz counters & Island, Viking & Miele app, wd floors, 9-ft ceilings, in-law suite in LL w/1-1/2 baths, bedroom, extra room, LR, sep entrance. 2-story 4-car finished garage. Huge 102 x 44 4-Stall Barn/Stable/Whse, heated, w/AC office overlooking pond & walkup w/floored attic. Quality throughout, must see.
Location
State MD
County Frederick
Zoning A
Rooms
Other Rooms Living Room, Dining Room, Primary Bedroom, Bedroom 2, Bedroom 3, Bedroom 4, Bedroom 5, Kitchen, Game Room, Family Room, Foyer, Study, Sun/Florida Room, In-Law/auPair/Suite, Laundry, Utility Room
Basement Connecting Stairway, Outside Entrance, Rear Entrance, Side Entrance, Sump Pump, Full, Fully Finished, Walkout Level, Windows, Daylight, Partial, Heated
Interior
Interior Features Family Room Off Kitchen, Kitchen - Gourmet, Kitchen - Island, Combination Kitchen/Dining, Dining Area, Kitchen - Eat-In, Primary Bath(s), Built-Ins, Chair Railings, Upgraded Countertops, Crown Moldings, Double/Dual Staircase, Wainscotting, Wood Floors, WhirlPool/HotTub, Recessed Lighting, Floor Plan - Traditional
Hot Water Natural Gas, 60+ Gallon Tank
Heating Baseboard, Hot Water, Zoned, Heat Pump(s), Space Heater, Radiant, Forced Air, Energy Star Heating System
Cooling Central A/C, Zoned
Fireplaces Number 2
Fireplaces Type Gas/Propane, Flue for Stove
Equipment Washer/Dryer Hookups Only, Central Vacuum, Cooktop - Down Draft, Dishwasher, Disposal, Dryer, Dryer - Front Loading, Exhaust Fan, Extra Refrigerator/Freezer, Intercom, Microwave, Oven - Single, Refrigerator, Stove, Washer - Front Loading, Washer, Water Conditioner - Owned, Water Heater, Cooktop, Oven - Wall
Fireplace Y
Window Features Screens,Insulated,Double Pane,Low-E,Skylights
Appliance Washer/Dryer Hookups Only, Central Vacuum, Cooktop - Down Draft, Dishwasher, Disposal, Dryer, Dryer - Front Loading, Exhaust Fan, Extra Refrigerator/Freezer, Intercom, Microwave, Oven - Single, Refrigerator, Stove, Washer - Front Loading, Washer, Water Conditioner - Owned, Water Heater, Cooktop, Oven - Wall
Heat Source Natural Gas
Exterior
Exterior Feature Deck(s), Patio(s), Porch(es), Brick
Parking Features Covered Parking, Garage - Front Entry, Garage - Rear Entry, Garage - Side Entry, Garage Door Opener
Garage Spaces 14.0
Pool In Ground
Utilities Available Under Ground, Cable TV Available
Waterfront Description None
View Y/N Y
Water Access Y
Water Access Desc Fishing Allowed,Private Access
View Water, Trees/Woods, Mountain
Roof Type Shingle,Copper
Farm Horse
Accessibility None
Porch Deck(s), Patio(s), Porch(es), Brick
Total Parking Spaces 14
Garage Y
Private Pool N
Building
Lot Description Backs to Trees, Premium, Partly Wooded
Story 3+
Sewer Septic Exists, Grinder Pump
Water Well
Architectural Style Colonial
Level or Stories 3+
Additional Building Above Grade, Below Grade
Structure Type Beamed Ceilings,Cathedral Ceilings,9'+ Ceilings,2 Story Ceilings,Dry Wall
New Construction N
Schools
High Schools Oakdale
School District Frederick County Public Schools
Others
Senior Community No
Tax ID 1109266275
Ownership Fee Simple
Security Features Exterior Cameras,Intercom,Monitored,Motion Detectors,Smoke Detector,Security System
Horse Property Y
Horse Feature Horses Allowed
Special Listing Condition Standard
Read Less
Want to know what your home might be worth? Contact us for a FREE valuation!

Our team is ready to help you sell your home for the highest possible price ASAP

Bought with Daniel L Plombon • Mackintosh, Inc.

GET MORE INFORMATION





