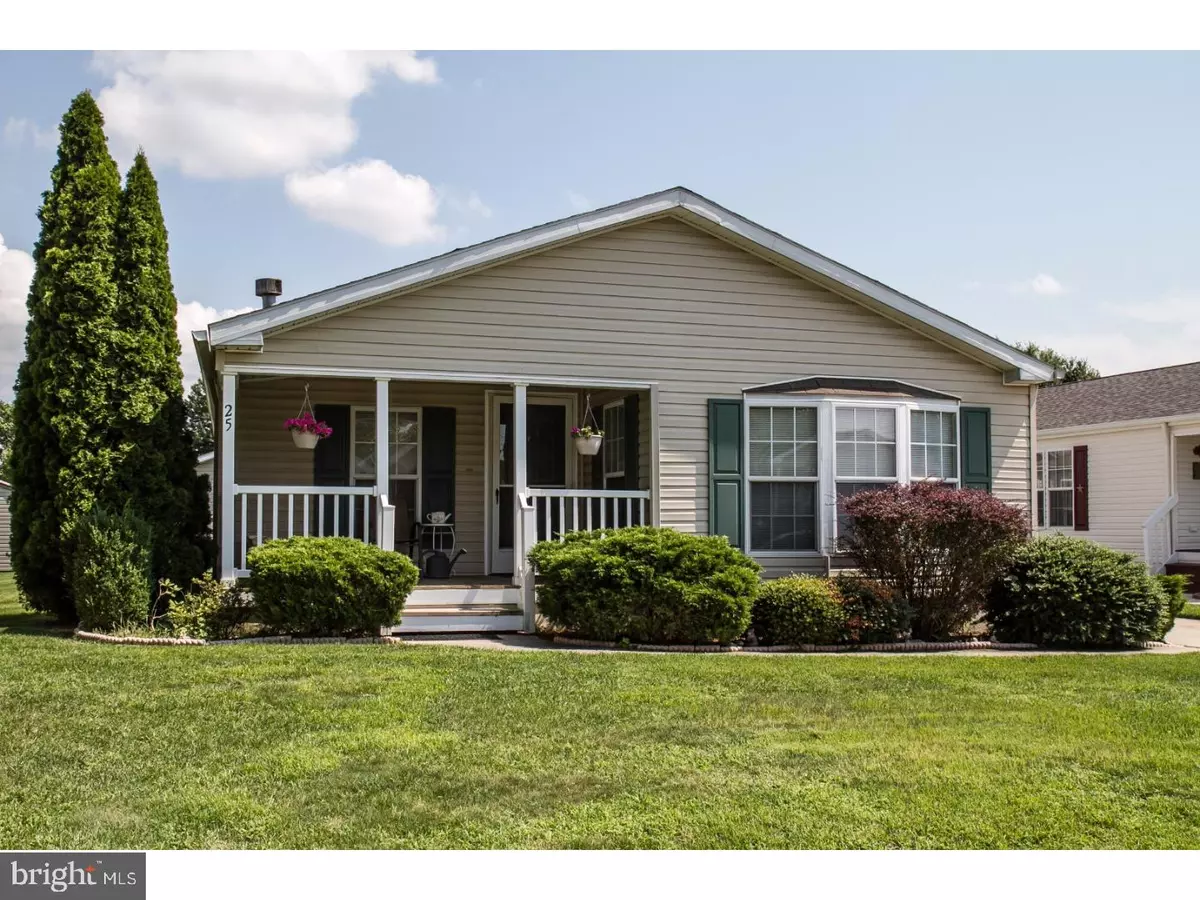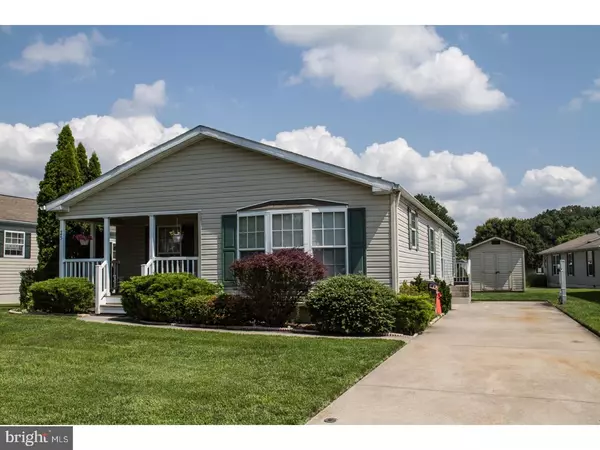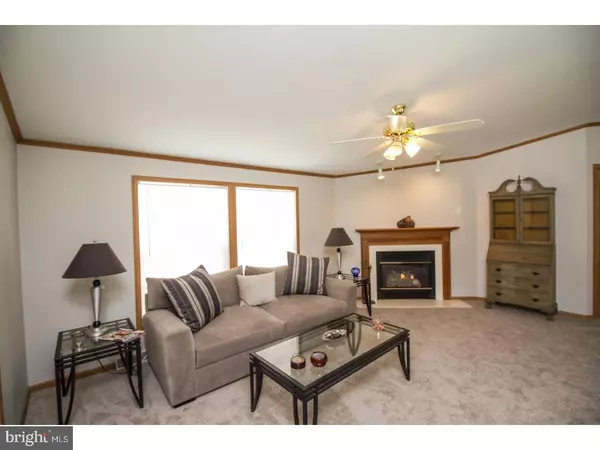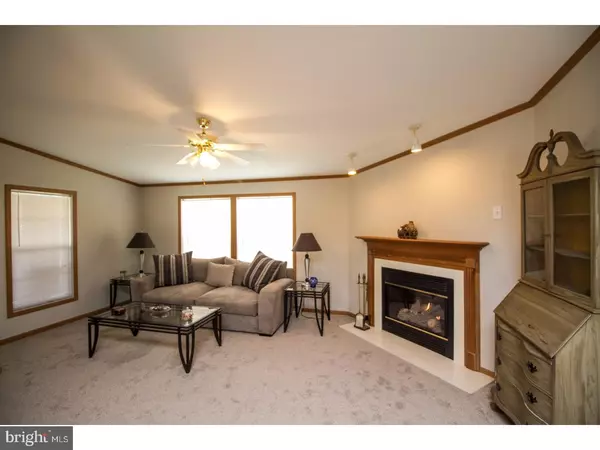$94,000
$99,500
5.5%For more information regarding the value of a property, please contact us for a free consultation.
3501 S LINCOLN AVE ##25 Vineland, NJ 08361
2 Beds
2 Baths
1,550 SqFt
Key Details
Sold Price $94,000
Property Type Single Family Home
Listing Status Sold
Purchase Type For Sale
Square Footage 1,550 sqft
Price per Sqft $60
Subdivision None Available
MLS Listing ID 1001751387
Sold Date 01/31/18
Style Ranch/Rambler
Bedrooms 2
Full Baths 2
HOA Fees $500/mo
HOA Y/N Y
Abv Grd Liv Area 1,550
Originating Board TREND
Year Built 2000
Tax Year 2016
Lot Dimensions 0X0
Property Description
Step into this beautifully maintained, move-in ready model home in the desirable Penn Lincoln Adult Community! Updated with brand new flooring and paint, this home really offers everything. As you enter, you will notice that the home has an open floor plan as the family room seamlessly flows into the dining room and kitchen. The kitchen has many windows which allows for an array of natural light, and includes a walk-in pantry, a center island with electric, and a new refrigerator and dishwasher. The family room includes a gas fireplace only offered in the model home, and leads into the study which can be converted into a 3rd bedroom or an office/sitting area. Moving further into the home, you will find a separate utility/laundry room that provides outside access to the driveway and shed. Both bedrooms are generously sized with the master bedroom offering a private master bathroom boasting a stand up shower and tub. Taxes, snow removal, trash pickup, water and sewer are all included in the lot rent. Other updates include a new A/C condenser, dryer, both bathroom vanities and faucets, and blinds and lighting fixtures in the dining room and kitchen. It is also conveniently located near Route 55. Schedule your appointment today to see what this home really has to offer!
Location
State NJ
County Cumberland
Area Vineland City (20614)
Zoning RES
Rooms
Other Rooms Living Room, Dining Room, Primary Bedroom, Kitchen, Bedroom 1, Laundry
Interior
Interior Features Primary Bath(s), Kitchen - Island, Butlers Pantry, Skylight(s), Ceiling Fan(s), WhirlPool/HotTub, Stall Shower, Kitchen - Eat-In
Hot Water Electric
Heating Gas, Forced Air
Cooling Central A/C
Flooring Fully Carpeted, Vinyl
Fireplaces Number 1
Fireplaces Type Gas/Propane
Equipment Built-In Range, Oven - Self Cleaning, Dishwasher, Refrigerator, Built-In Microwave
Fireplace Y
Window Features Energy Efficient
Appliance Built-In Range, Oven - Self Cleaning, Dishwasher, Refrigerator, Built-In Microwave
Heat Source Natural Gas
Laundry Main Floor
Exterior
Exterior Feature Porch(es)
Utilities Available Cable TV
Water Access N
Roof Type Pitched
Accessibility None
Porch Porch(es)
Garage N
Building
Lot Description Level
Story 1
Sewer Public Sewer
Water Public
Architectural Style Ranch/Rambler
Level or Stories 1
Additional Building Above Grade, Shed
Structure Type Cathedral Ceilings
New Construction N
Schools
School District City Of Vineland Board Of Education
Others
HOA Fee Include Snow Removal,Trash
Senior Community Yes
Ownership Fee Simple
Read Less
Want to know what your home might be worth? Contact us for a FREE valuation!

Our team is ready to help you sell your home for the highest possible price ASAP

Bought with David Macon • BHHS Fox & Roach-Vineland
GET MORE INFORMATION





