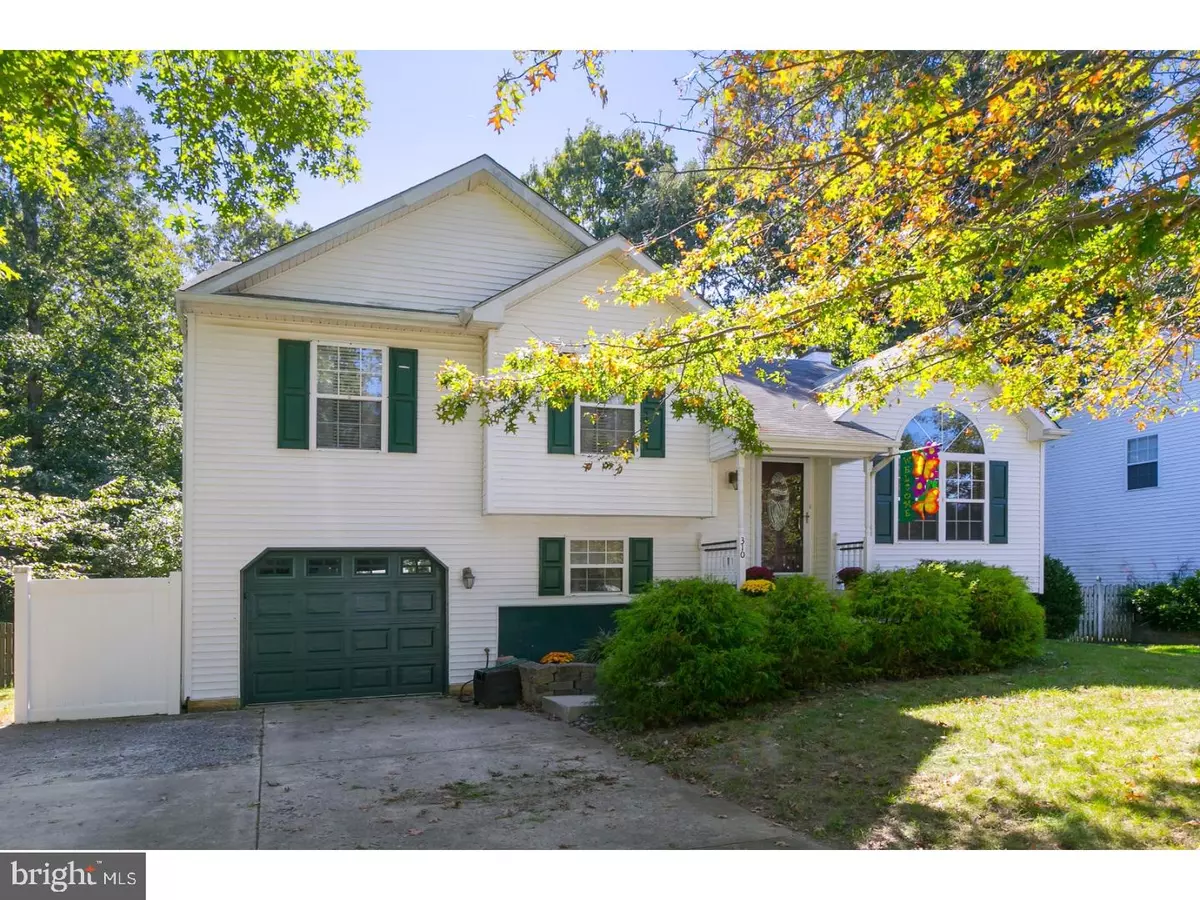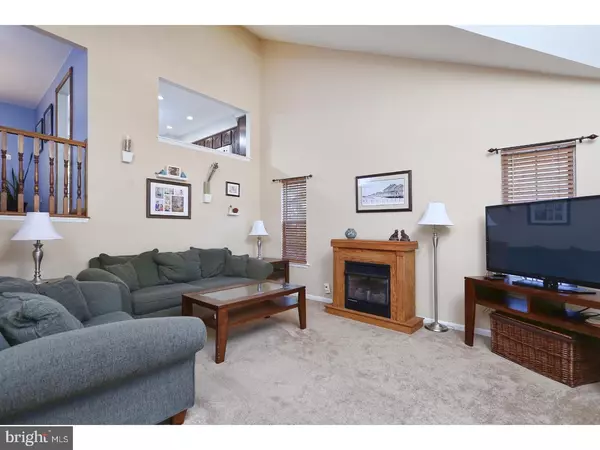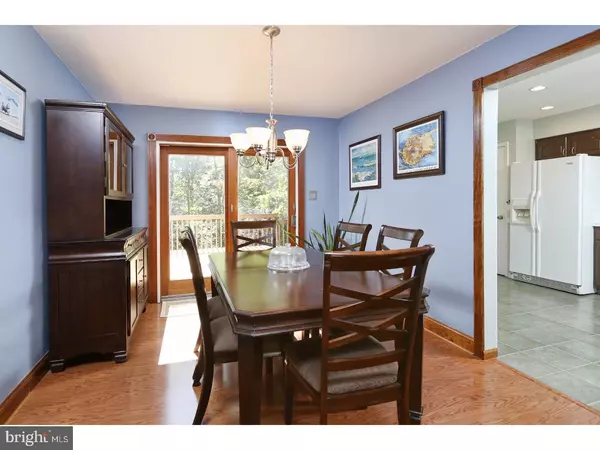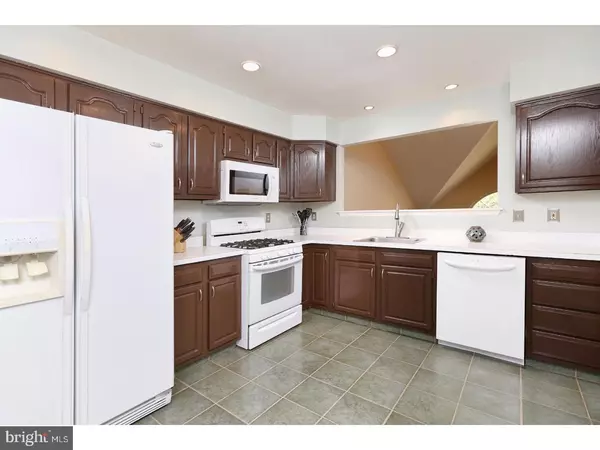$222,000
$229,900
3.4%For more information regarding the value of a property, please contact us for a free consultation.
310 COPPERFIELD DR Williamstown, NJ 08094
4 Beds
3 Baths
1,931 SqFt
Key Details
Sold Price $222,000
Property Type Single Family Home
Sub Type Detached
Listing Status Sold
Purchase Type For Sale
Square Footage 1,931 sqft
Price per Sqft $114
Subdivision Oxford Glen
MLS Listing ID 1001214837
Sold Date 01/30/18
Style Contemporary
Bedrooms 4
Full Baths 2
Half Baths 1
HOA Y/N N
Abv Grd Liv Area 1,931
Originating Board TREND
Year Built 1994
Annual Tax Amount $7,226
Tax Year 2017
Lot Size 10,725 Sqft
Acres 0.25
Lot Dimensions 75X143
Property Description
Contemporary Large 4 bedroom, 2.5 bath Home on a HUGE lot that backs up to the woods is ready for its new owner! Enjoy the GAS fireplace in the Freshly Painted Living Room with Vaulted ceilings and plenty of sunlight! A few steps up and you are in the Formal Dining Room with Hard Wood Floors and a sliding glass door to the SPACIOUS Deck overlooking the private FENCED-IN yard! The Large Bright Kitchen has a gas stove, pantry and a Cut-Out overlooking the Living Room. This level also has beautiful Hardwood Flooring in two of the bedrooms with one offering Crown Molding and all three offering Ceiling Fans and PLENTY of closet space! The Master has lots of space and a Full Bath with Tile Floors too! Warm up in the downstairs Family Room by the wood burning fireplace?YES there are TWO Fireplaces! There is also a Laundry room, powder room, LARGE storage closet leading to the crawl space and a 4th Bedroom or Den too! Exit into the backyard through the Sliding Glass doors from the Family Room and you will step out onto the stylish STAMPED Concrete Patio! Don't forget there is an extended 1-Car Garage, Multiple parking spots in the double driveway, a Built in Basketball net, Great Schools and a Friendly neighborhood! This home has so much to offer, but you need to see it for yourself! Make your appointment today!
Location
State NJ
County Gloucester
Area Monroe Twp (20811)
Zoning RES
Rooms
Other Rooms Living Room, Dining Room, Primary Bedroom, Bedroom 2, Bedroom 3, Kitchen, Family Room, Bedroom 1, Other
Basement Full, Fully Finished
Interior
Interior Features Primary Bath(s), Butlers Pantry, Ceiling Fan(s), Stove - Wood, Stall Shower, Kitchen - Eat-In
Hot Water Natural Gas
Heating Gas, Forced Air
Cooling Central A/C
Flooring Wood, Fully Carpeted, Vinyl, Tile/Brick
Fireplaces Number 2
Equipment Oven - Self Cleaning, Disposal
Fireplace Y
Window Features Bay/Bow
Appliance Oven - Self Cleaning, Disposal
Heat Source Natural Gas
Laundry Lower Floor
Exterior
Exterior Feature Deck(s), Patio(s)
Parking Features Oversized
Garage Spaces 4.0
Fence Other
Utilities Available Cable TV
Water Access N
Roof Type Pitched
Accessibility None
Porch Deck(s), Patio(s)
Attached Garage 1
Total Parking Spaces 4
Garage Y
Building
Lot Description Level, Trees/Wooded, Front Yard, Rear Yard, SideYard(s)
Story 3+
Sewer Public Sewer
Water Public
Architectural Style Contemporary
Level or Stories 3+
Additional Building Above Grade
Structure Type Cathedral Ceilings,9'+ Ceilings
New Construction N
Others
Senior Community No
Tax ID 11-001100202-00012
Ownership Fee Simple
Read Less
Want to know what your home might be worth? Contact us for a FREE valuation!

Our team is ready to help you sell your home for the highest possible price ASAP

Bought with Joanna Papadaniil • BHHS Fox & Roach-Mullica Hill South
GET MORE INFORMATION





