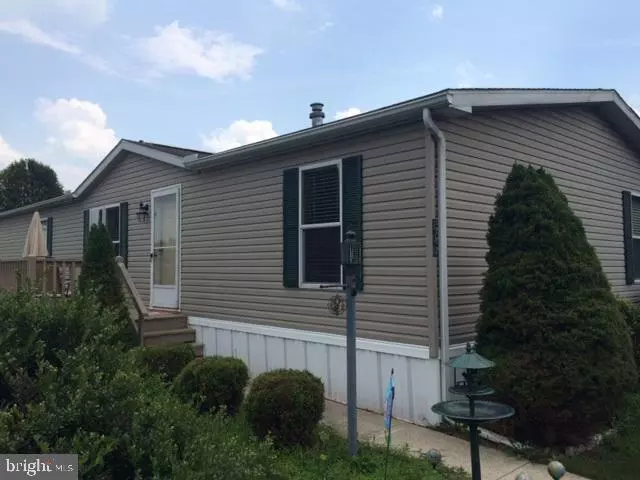$43,500
$46,500
6.5%For more information regarding the value of a property, please contact us for a free consultation.
106 ORIOLE CT Lancaster, PA 17603
3 Beds
4 Baths
1,568 SqFt
Key Details
Sold Price $43,500
Property Type Manufactured Home
Sub Type Manufactured
Listing Status Sold
Purchase Type For Sale
Square Footage 1,568 sqft
Price per Sqft $27
Subdivision Pheasant Ridge
MLS Listing ID 1005871289
Sold Date 09/06/16
Style Ranch/Rambler
Bedrooms 3
Full Baths 4
HOA Y/N N
Abv Grd Liv Area 1,568
Originating Board RAYAC
Property Description
Comfortable and inviting one floor living. This 3 Bedroom, 2 full Bath quaint home is in a great location, within minutes of shopping, dining and parks. It features a charming brick fireplace in the spacious living room and a convenient back deck perfect for enjoying the sunshine or catching up with a friend. The kitchen boasts wood cabinets and a quaint eating area for the whole family to enjoy.
Location
State PA
County Lancaster
Area Manor Twp (10541)
Rooms
Other Rooms Living Room
Basement None
Interior
Interior Features Kitchen - Island, Dining Area, Entry Level Bedroom, Formal/Separate Dining Room, Other, Kitchen - Eat-In
Hot Water Electric
Heating Forced Air
Cooling Central A/C
Fireplaces Type Gas/Propane
Equipment Dishwasher, Built-In Microwave
Fireplace N
Appliance Dishwasher, Built-In Microwave
Heat Source Natural Gas
Laundry Main Floor
Exterior
Exterior Feature Deck(s)
Amenities Available Swimming Pool, Exercise Room, Tot Lots/Playground
Water Access N
Roof Type Other
Street Surface Other
Porch Deck(s)
Garage N
Building
Lot Description Level, Cleared
Story 1
Sewer Public Sewer
Water Public
Architectural Style Ranch/Rambler
Level or Stories 1
Additional Building Above Grade, Below Grade
New Construction N
Schools
High Schools Penn Manor
School District Penn Manor
Others
Tax ID 4109854230490
Ownership Fee Simple
SqFt Source Estimated
Security Features Smoke Detector
Acceptable Financing Conventional
Listing Terms Conventional
Financing Conventional
Read Less
Want to know what your home might be worth? Contact us for a FREE valuation!

Our team is ready to help you sell your home for the highest possible price ASAP

Bought with Non Subscribing Member • Non Subscribing Office
GET MORE INFORMATION





