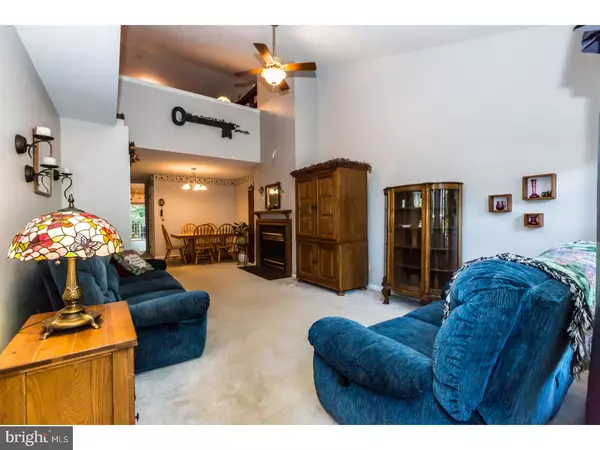$190,000
$199,900
5.0%For more information regarding the value of a property, please contact us for a free consultation.
404 COVENTRY POINTE LN Pottstown, PA 19465
3 Beds
3 Baths
2,090 SqFt
Key Details
Sold Price $190,000
Property Type Townhouse
Sub Type Interior Row/Townhouse
Listing Status Sold
Purchase Type For Sale
Square Footage 2,090 sqft
Price per Sqft $90
Subdivision Coventry Pointe
MLS Listing ID 1003280847
Sold Date 01/26/18
Style Colonial
Bedrooms 3
Full Baths 2
Half Baths 1
HOA Fees $200/mo
HOA Y/N Y
Abv Grd Liv Area 2,090
Originating Board TREND
Year Built 1995
Annual Tax Amount $4,319
Tax Year 2017
Lot Size 2,852 Sqft
Acres 0.07
Property Description
Have you had enough lawn maintenance to last a lifetime? Perhaps your active lifestyle leaves little time to be tethered to scores of unused square footage. Whether you are right sizing your life or just entering into home ownership I have the solution. Easy living is yours for the taking in this lovely 3BR, 2.5BA Townhome in idyllic N.Coventry Twp. Coventry Pointe gives you all the comforts you need to live a carefree lifestyle without giving up what's important. As you enter you will be greeted by a living room with dramatic cathedral ceilings that welcome you with light and plush carpeting that caresses your tired feet. For those chilly days ignite the gas fireplace and feel bathed in warmth from the glow of the flickering flames. Drop off the clothes in the laundry room and retreat into your generous first floor master suite with master bath and walk in closet inviting you to relax and unwind after the daily grind is behind you. The large airy kitchen provides your inner chef with all you need to whip up delights for yourself or to share with loved ones. The dining area guarantees there's always a seat at the table for memories. There's an ample sized deck to grill your favorite meal or to just enjoy cool breezes away from the bustle of the outside world. Have to get that last minute report done before the deadline or maybe catch up on your emails? Then head upstairs to the loft where your desk eagerly awaits your next assignment. Family and guests feel like they have their own private getaway with the two cavernous bedrooms and hall bath that round out the top floor. If you have a more adventurous streak and need room to store all your gear we have you covered. The expansive basement provides all the space you can ask for. The large size allows you to finish off a portion with plenty of room left over for the holiday decorations. Centrally located, Coventry Pointe assures you are always close to the action. Just minutes away from Reading, King of Prussia, Exton, Downingtown to name a few means you will never lack for shopping, dining and things to do. If you're a nature buff Warwick, French and Marsh Creek State Parks, as well as historic St. Peter's Village are a stone's throw away for your enjoyment. In the summer you can relax by the community pool nearby. The one car garage and driveway makes parking a breeze. All this convenience in the coveted Owen J Roberts school district shows you can have it all. What is left? Just you to move in and live.
Location
State PA
County Chester
Area North Coventry Twp (10317)
Zoning R4
Direction East
Rooms
Other Rooms Living Room, Dining Room, Primary Bedroom, Bedroom 2, Kitchen, Bedroom 1, Other
Basement Full, Unfinished, Drainage System
Interior
Interior Features Primary Bath(s), Butlers Pantry, Ceiling Fan(s), Kitchen - Eat-In
Hot Water Electric
Heating Gas, Forced Air
Cooling Central A/C
Flooring Fully Carpeted, Tile/Brick
Fireplaces Number 1
Fireplaces Type Gas/Propane
Equipment Cooktop, Built-In Range, Oven - Self Cleaning, Dishwasher
Fireplace Y
Appliance Cooktop, Built-In Range, Oven - Self Cleaning, Dishwasher
Heat Source Natural Gas
Laundry Main Floor
Exterior
Exterior Feature Deck(s)
Garage Spaces 2.0
Utilities Available Cable TV
Amenities Available Swimming Pool
Water Access N
Roof Type Shingle
Accessibility None
Porch Deck(s)
Attached Garage 1
Total Parking Spaces 2
Garage Y
Building
Lot Description Level, Rear Yard
Story 1.5
Sewer Public Sewer
Water Public
Architectural Style Colonial
Level or Stories 1.5
Additional Building Above Grade
Structure Type Cathedral Ceilings,High
New Construction N
Schools
High Schools Owen J Roberts
School District Owen J Roberts
Others
HOA Fee Include Pool(s),Common Area Maintenance,Lawn Maintenance,Snow Removal,Trash
Senior Community No
Tax ID 17-03G-0114
Ownership Fee Simple
Security Features Security System
Acceptable Financing Conventional, VA, FHA 203(b)
Listing Terms Conventional, VA, FHA 203(b)
Financing Conventional,VA,FHA 203(b)
Read Less
Want to know what your home might be worth? Contact us for a FREE valuation!

Our team is ready to help you sell your home for the highest possible price ASAP

Bought with Lisa J Storti • Long & Foster Real Estate, Inc.

GET MORE INFORMATION





