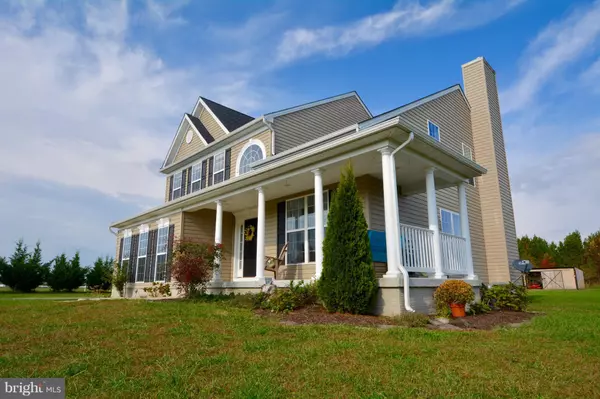$402,500
$415,000
3.0%For more information regarding the value of a property, please contact us for a free consultation.
142 ASHLAND DR Centreville, MD 21617
3 Beds
3 Baths
2,210 SqFt
Key Details
Sold Price $402,500
Property Type Single Family Home
Sub Type Detached
Listing Status Sold
Purchase Type For Sale
Square Footage 2,210 sqft
Price per Sqft $182
Subdivision Ashland Meadows
MLS Listing ID 1004105413
Sold Date 01/26/18
Style Colonial
Bedrooms 3
Full Baths 2
Half Baths 1
HOA Y/N N
Abv Grd Liv Area 2,210
Originating Board MRIS
Year Built 2014
Annual Tax Amount $3,416
Tax Year 2017
Lot Size 1.880 Acres
Acres 1.88
Property Description
Seeking Space inside & out? Welcome Home! Custom-Built Serenity Home only 20 mins from Bay Bridge- Nearly 2 acres, over 2200 sq ft with another nearly 1100 sq ft in basement filled with natural light-Finish off to your liking -Electric & rough-in already in place- High-End finishes in gourmet kitchen include gleaming granite, custom cabinetry & stainless apps-Perfect balance of community & Privacy
Location
State MD
County Queen Annes
Zoning AG
Rooms
Other Rooms Living Room, Dining Room, Primary Bedroom, Bedroom 2, Bedroom 3, Kitchen, Family Room, Basement, Foyer
Basement Connecting Stairway, Daylight, Partial, Space For Rooms, Unfinished, Windows
Interior
Interior Features Kitchen - Gourmet, Dining Area, Kitchen - Eat-In, Primary Bath(s), Upgraded Countertops, Window Treatments, Wood Floors
Hot Water Bottled Gas
Heating Forced Air
Cooling Central A/C
Fireplaces Number 1
Equipment Disposal, Dryer, Cooktop, Microwave, Oven - Wall, Refrigerator, Water Heater, Washer
Fireplace Y
Appliance Disposal, Dryer, Cooktop, Microwave, Oven - Wall, Refrigerator, Water Heater, Washer
Heat Source Bottled Gas/Propane
Exterior
Parking Features Garage Door Opener
Garage Spaces 2.0
Water Access N
Accessibility None
Road Frontage City/County
Attached Garage 2
Total Parking Spaces 2
Garage Y
Private Pool N
Building
Story 3+
Sewer Septic Exists
Water Well
Architectural Style Colonial
Level or Stories 3+
Additional Building Above Grade, Below Grade
New Construction N
Schools
School District Queen Anne'S County Public Schools
Others
Senior Community No
Tax ID 1803044041
Ownership Fee Simple
Special Listing Condition Standard
Read Less
Want to know what your home might be worth? Contact us for a FREE valuation!

Our team is ready to help you sell your home for the highest possible price ASAP

Bought with Lisa Mcvearry Houck • CENTURY 21 New Millennium
GET MORE INFORMATION





