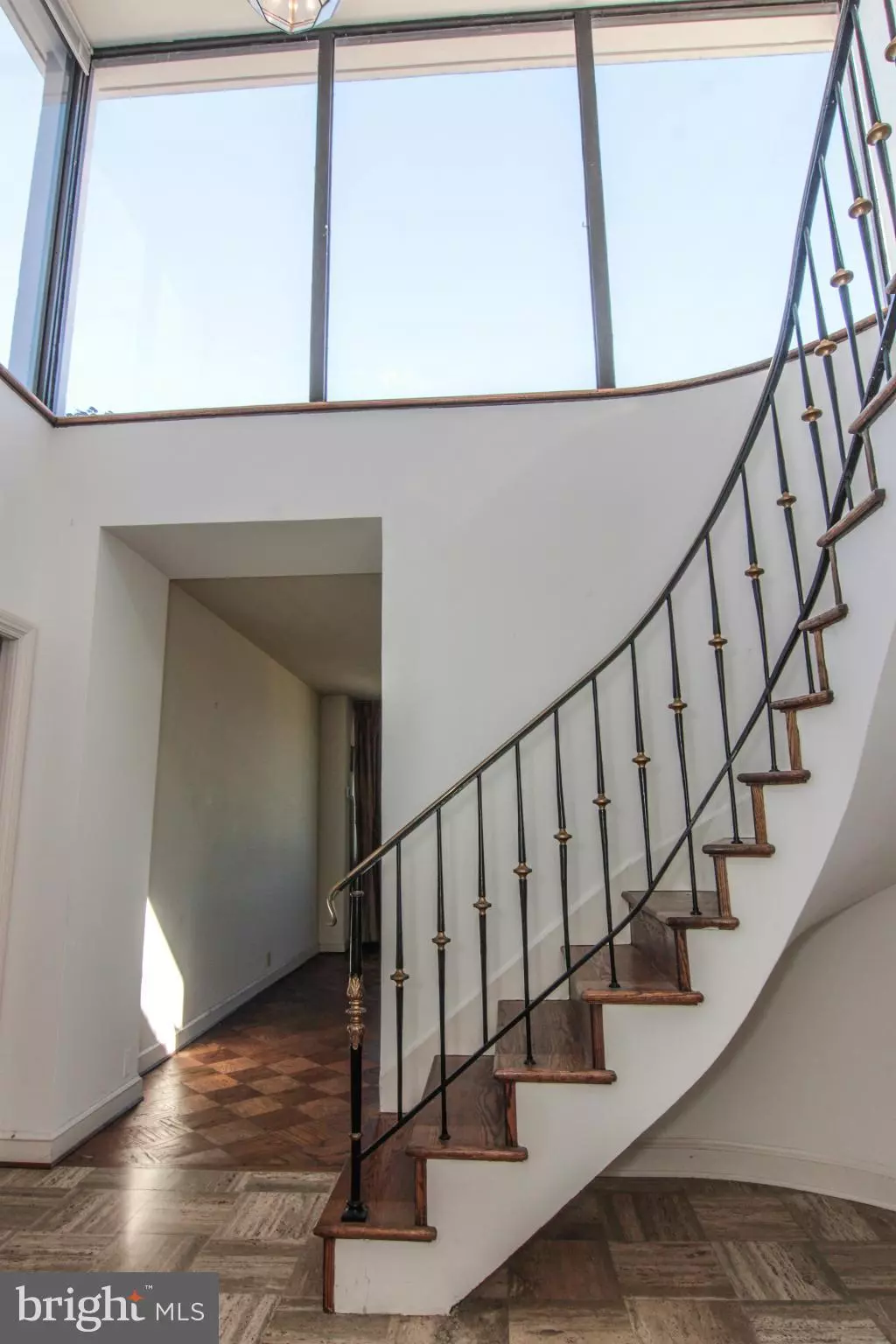$789,900
$789,900
For more information regarding the value of a property, please contact us for a free consultation.
2700 VIRGINIA AVE NW #1504 Washington, DC 20037
2 Beds
3 Baths
1,812 SqFt
Key Details
Sold Price $789,900
Property Type Single Family Home
Sub Type Penthouse Unit/Flat/Apartment
Listing Status Sold
Purchase Type For Sale
Square Footage 1,812 sqft
Price per Sqft $435
Subdivision Foggy Bottom
MLS Listing ID 1005238625
Sold Date 12/23/15
Style Contemporary
Bedrooms 2
Full Baths 2
Half Baths 1
Condo Fees $3,424/mo
HOA Y/N N
Abv Grd Liv Area 1,812
Originating Board MRIS
Year Built 1965
Annual Tax Amount $478,705
Tax Year 2014
Property Description
Magnificent penthouse in sought after Watergate West! This 2 lvl, 2 bd, 2.5 Ba apartment boasts an estimated 1,800+ sq ft, with an expansive private roof top terrace for entertaining. The unit has 2 deeded parking spaces and a separate storage unit. Monthly co-op fees include all taxes and utilities. Located minutes from Foggy Bottom Metro and Georgetown Waterfront! Estate Unit Sold As-Is.
Location
State DC
County Washington
Rooms
Other Rooms Living Room, Dining Room, Primary Bedroom, Bedroom 2, Kitchen, Foyer
Main Level Bedrooms 2
Interior
Interior Features Other, Kitchen - Galley, Dining Area, Primary Bath(s), Entry Level Bedroom, Built-Ins, Wood Floors, Floor Plan - Open
Hot Water Electric
Heating Central
Cooling Central A/C
Fireplaces Number 1
Equipment Cooktop, Dishwasher, Oven - Wall, Refrigerator
Fireplace Y
Appliance Cooktop, Dishwasher, Oven - Wall, Refrigerator
Heat Source Electric
Laundry Common
Exterior
Exterior Feature Balcony, Roof
Parking Features Basement Garage
Community Features Alterations/Architectural Changes, Application Fee Required, Covenants, Credit/Board Approval, Elevator Use, Moving Fees Required, Moving In Times, Renting, Selling
Amenities Available Beauty Salon, Common Grounds, Community Center, Convenience Store, Elevator, Exercise Room, Fitness Center, Pool - Outdoor, Security
View Y/N Y
Water Access N
View City
Accessibility Other
Porch Balcony, Roof
Garage N
Private Pool Y
Building
Story 2
Sewer Public Sewer
Water Public
Architectural Style Contemporary
Level or Stories 2
Additional Building Above Grade
New Construction N
Others
HOA Fee Include Air Conditioning,Cable TV,Electricity,Ext Bldg Maint,Heat,Lawn Maintenance,Management,Insurance,Pool(s),Reserve Funds,Snow Removal,Taxes,Trash,Underlying Mortgage,Water,Sewer
Senior Community No
Tax ID 0008//0809
Ownership Cooperative
Security Features Doorman,Resident Manager,Desk in Lobby
Special Listing Condition Standard
Read Less
Want to know what your home might be worth? Contact us for a FREE valuation!

Our team is ready to help you sell your home for the highest possible price ASAP

Bought with Gigi R. Winston • Winston Real Estate, Inc.
GET MORE INFORMATION





