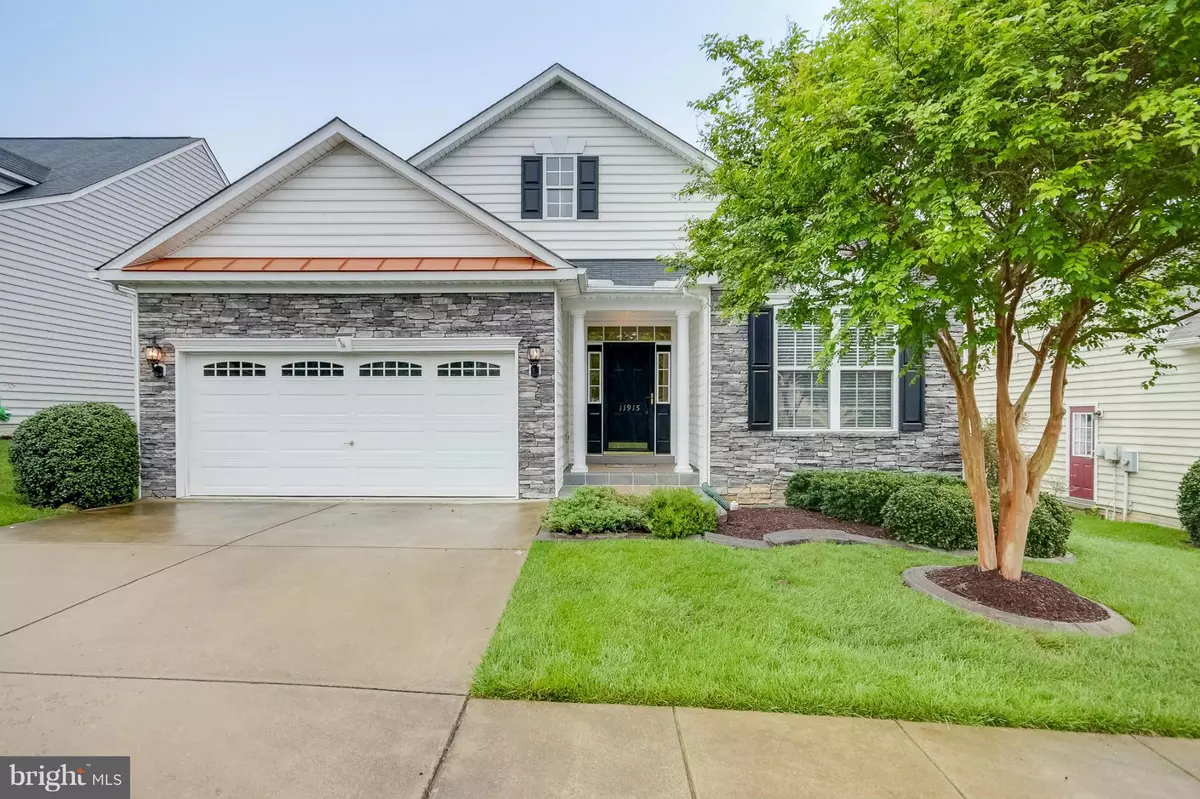$335,000
$339,900
1.4%For more information regarding the value of a property, please contact us for a free consultation.
11915 LEGACY WOODS DR Fredericksburg, VA 22407
4 Beds
3 Baths
2,805 SqFt
Key Details
Sold Price $335,000
Property Type Single Family Home
Sub Type Detached
Listing Status Sold
Purchase Type For Sale
Square Footage 2,805 sqft
Price per Sqft $119
Subdivision Legacy Woods
MLS Listing ID 1000826617
Sold Date 11/28/16
Style Traditional
Bedrooms 4
Full Baths 3
HOA Fees $195/mo
HOA Y/N Y
Abv Grd Liv Area 2,005
Originating Board MRIS
Year Built 2004
Annual Tax Amount $2,444
Tax Year 2015
Lot Size 6,720 Sqft
Acres 0.15
Property Description
**REDUCED TO $339,900** One of the largest, loveliest, well maintained homes in this beautiful 55+ community. Over 3,600 sf of living area. 2 car gar. Rear deck has water views & fenced yard. Main level bedroom w/hardwood floors. Granite counter tops.Walkout basement w/patio, bedroom, full bath, bonus room, rec room & large back room w/plenty of storage space. Minutes from shopping & 95
Location
State VA
County Spotsylvania
Zoning P4
Rooms
Other Rooms Living Room, Dining Room, Primary Bedroom, Bedroom 2, Bedroom 3, Bedroom 4, Kitchen, Game Room, Family Room, Breakfast Room, Laundry, Other, Storage Room
Basement Rear Entrance, Walkout Level
Main Level Bedrooms 3
Interior
Interior Features Dining Area, Kitchen - Eat-In, Family Room Off Kitchen, Kitchen - Island, Entry Level Bedroom, Upgraded Countertops, Primary Bath(s), Window Treatments, Wood Floors
Hot Water Natural Gas
Heating Forced Air, Central
Cooling Central A/C, Ceiling Fan(s), Programmable Thermostat
Fireplaces Number 1
Fireplaces Type Gas/Propane
Equipment Dishwasher, Disposal, Dryer, Exhaust Fan, Icemaker, Microwave, Oven - Self Cleaning, Oven/Range - Electric, Refrigerator, Washer
Fireplace Y
Appliance Dishwasher, Disposal, Dryer, Exhaust Fan, Icemaker, Microwave, Oven - Self Cleaning, Oven/Range - Electric, Refrigerator, Washer
Heat Source Natural Gas
Exterior
Parking Features Garage Door Opener
Garage Spaces 2.0
Amenities Available Pool - Outdoor, Retirement Community, Club House, Community Center
Waterfront Description None
View Y/N Y
Water Access N
View Water
Accessibility 36\"+ wide Halls, Doors - Lever Handle(s), Grab Bars Mod, Level Entry - Main
Attached Garage 2
Total Parking Spaces 2
Garage Y
Private Pool N
Building
Story 2
Sewer Public Septic
Water Public
Architectural Style Traditional
Level or Stories 2
Additional Building Above Grade, Below Grade
New Construction N
Others
HOA Fee Include Lawn Care Front,Lawn Care Rear,Lawn Care Side,Lawn Maintenance,Pool(s),Snow Removal,Trash
Senior Community Yes
Age Restriction 55
Tax ID 22V1-5-
Ownership Fee Simple
Special Listing Condition Standard
Read Less
Want to know what your home might be worth? Contact us for a FREE valuation!

Our team is ready to help you sell your home for the highest possible price ASAP

Bought with Reina Robinson • Keller Williams Realty
GET MORE INFORMATION





