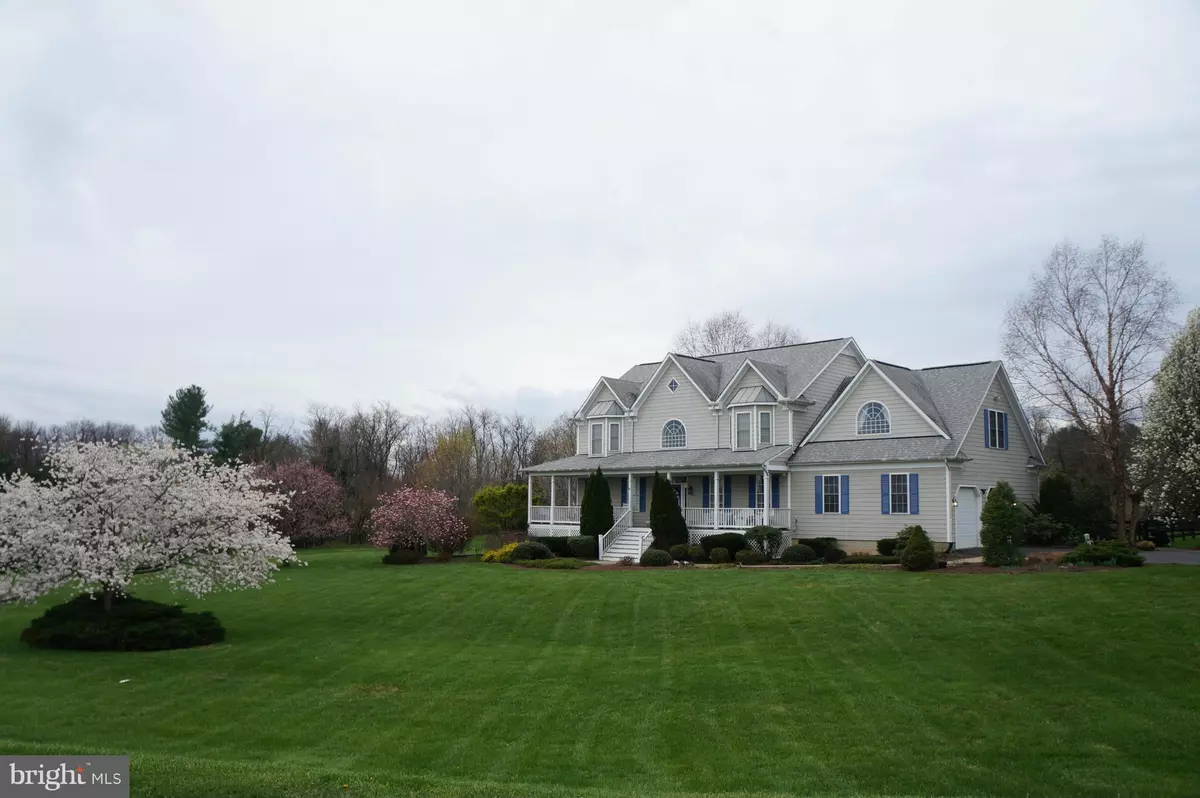$620,000
$619,900
For more information regarding the value of a property, please contact us for a free consultation.
38190 MILLSTONE DR Purcellville, VA 20132
4 Beds
3 Baths
4.68 Acres Lot
Key Details
Sold Price $620,000
Property Type Single Family Home
Sub Type Detached
Listing Status Sold
Purchase Type For Sale
Subdivision Wheatland Estates
MLS Listing ID 1000656693
Sold Date 07/22/16
Style Traditional
Bedrooms 4
Full Baths 2
Half Baths 1
HOA Y/N Y
Originating Board MRIS
Year Built 1999
Annual Tax Amount $5,636
Tax Year 2015
Lot Size 4.680 Acres
Acres 4.68
Property Description
HORSES ALLOWED...BEAUTIFUL HOME IN PARK-LIKE SETTING WITH WRAP-AROUND PORCHES...PAVED ROADS LEAD TO THIS OASIS AWAY FROM CITY STRESS...4 BEDRMS + HUGE BONUS ROOM UPSTAIRS...2nd STORY DECK OVERLOOKING 4+ ACRES...FENCED BACKYARD & GARDEN...LARGE BUILT-IN SHED...FRESH PAINT & REFINISHED WOOD FLOORS...EXPANSIVE OWNER'S SUITE HAS CATHEDRAL CLG, WALKIN + LUXURY BATHRM...GRANITE COUNTERS..CABLE INTERNET!
Location
State VA
County Loudoun
Rooms
Other Rooms Living Room, Dining Room, Primary Bedroom, Bedroom 2, Bedroom 3, Bedroom 4, Kitchen, Family Room, Basement, Foyer, Breakfast Room, Laundry, Other, Storage Room
Basement Outside Entrance, Side Entrance, Connecting Stairway, Walkout Level, Unfinished
Interior
Interior Features Kitchen - Gourmet, Breakfast Area, Family Room Off Kitchen, Dining Area, Upgraded Countertops, Wood Floors, Primary Bath(s), WhirlPool/HotTub, Window Treatments, Crown Moldings, Chair Railings, Wainscotting, Built-Ins, Recessed Lighting
Hot Water Electric
Cooling Central A/C, Zoned, Ceiling Fan(s)
Fireplaces Number 1
Fireplaces Type Gas/Propane
Equipment Central Vacuum, Cooktop, Dishwasher, Disposal, Dryer, Exhaust Fan, Extra Refrigerator/Freezer, Humidifier, Icemaker, Microwave, Oven - Wall, Refrigerator, Washer
Fireplace Y
Window Features Double Pane,Skylights
Appliance Central Vacuum, Cooktop, Dishwasher, Disposal, Dryer, Exhaust Fan, Extra Refrigerator/Freezer, Humidifier, Icemaker, Microwave, Oven - Wall, Refrigerator, Washer
Heat Source Bottled Gas/Propane
Exterior
Exterior Feature Porch(es), Wrap Around, Deck(s), Balcony
Parking Features Garage Door Opener, Garage - Side Entry
Garage Spaces 2.0
Fence Partially
Community Features Covenants
Utilities Available Under Ground, Cable TV Available
View Y/N Y
Water Access N
View Garden/Lawn, Pasture, Scenic Vista, Trees/Woods
Street Surface Paved
Accessibility None
Porch Porch(es), Wrap Around, Deck(s), Balcony
Attached Garage 2
Total Parking Spaces 2
Garage Y
Private Pool N
Building
Story 3+
Sewer Septic < # of BR
Water Well
Architectural Style Traditional
Level or Stories 3+
Structure Type 2 Story Ceilings,Cathedral Ceilings,Vaulted Ceilings,9'+ Ceilings
New Construction N
Others
Senior Community No
Tax ID 411254989000
Ownership Fee Simple
Horse Feature Horses Allowed
Special Listing Condition Standard
Read Less
Want to know what your home might be worth? Contact us for a FREE valuation!

Our team is ready to help you sell your home for the highest possible price ASAP

Bought with David F Connell III • Keller Williams Realty

GET MORE INFORMATION





