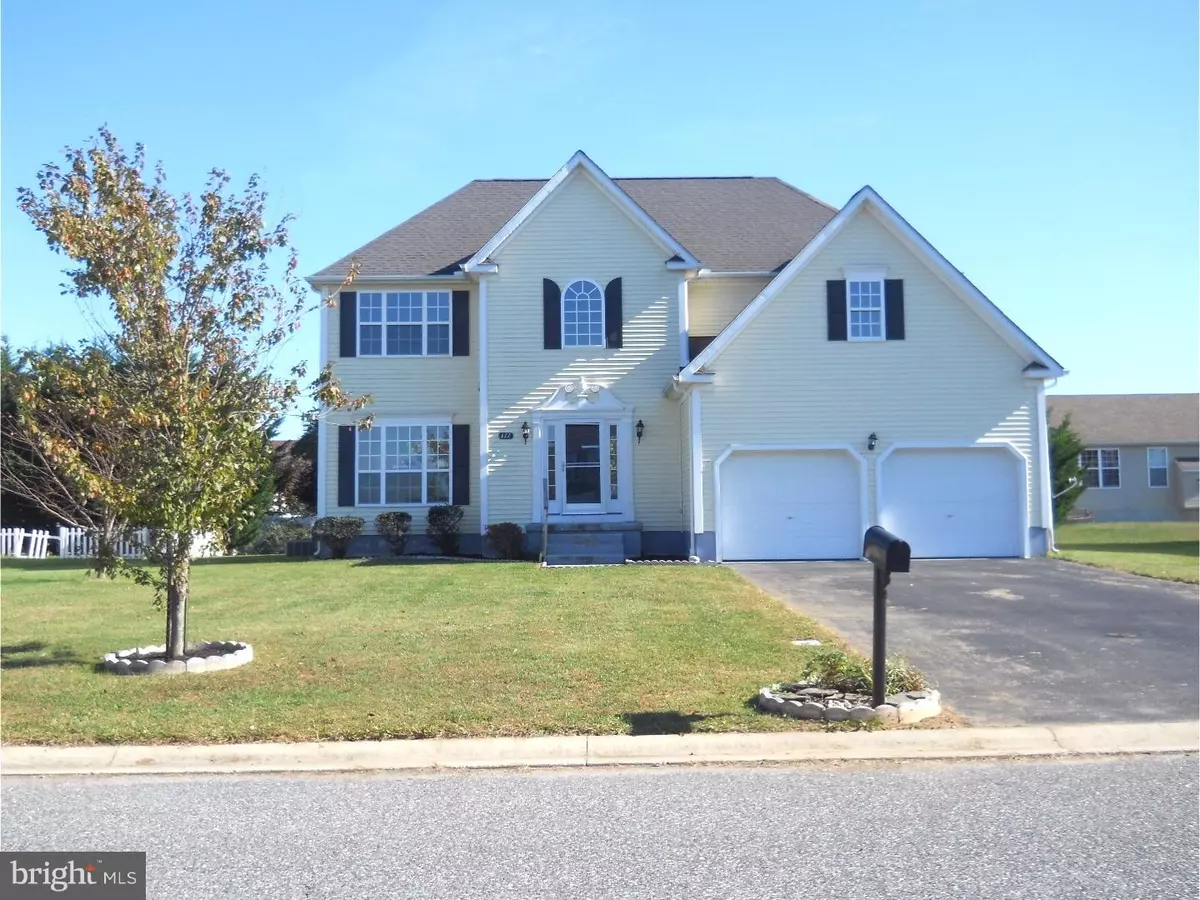$252,100
$245,000
2.9%For more information regarding the value of a property, please contact us for a free consultation.
177 BELFRY DR Felton, DE 19943
4 Beds
3 Baths
2,567 SqFt
Key Details
Sold Price $252,100
Property Type Single Family Home
Sub Type Detached
Listing Status Sold
Purchase Type For Sale
Square Footage 2,567 sqft
Price per Sqft $98
Subdivision Pinehurst Village
MLS Listing ID 1004152109
Sold Date 01/25/18
Style Contemporary
Bedrooms 4
Full Baths 2
Half Baths 1
HOA Fees $21/ann
HOA Y/N Y
Abv Grd Liv Area 2,567
Originating Board TREND
Year Built 2006
Annual Tax Amount $1,633
Tax Year 2017
Lot Size 10,860 Sqft
Acres 0.25
Lot Dimensions 90X121
Property Sub-Type Detached
Property Description
R-10230 Priced right and ready to roll. This 4 bedroom 2.5 bath home is in good condition and a great buy. Enter to a 2 story foyer with hardwood floors off to the formal living room and dining room all tucked away from the huge FR with fireplace that's open to the kitchen with center island. Upstairs is a massive master bedroom with trey ceiling and huge master bath with soaking tub, double vanity with makeup sitting area and walk-in closet. Upstairs laundry and a full basement with escape window so it's ready to finish. See it today and get in by the end of the year. This is a Fannie Mae Homepath property so you save thousands more with no transfer tax.
Location
State DE
County Kent
Area Lake Forest (30804)
Zoning AC
Rooms
Other Rooms Living Room, Dining Room, Primary Bedroom, Bedroom 2, Bedroom 3, Kitchen, Family Room, Bedroom 1
Basement Full, Unfinished
Interior
Interior Features Kitchen - Island, Dining Area
Hot Water Natural Gas
Heating Gas
Cooling Central A/C
Flooring Wood, Fully Carpeted, Vinyl
Fireplaces Number 1
Fireplace Y
Heat Source Natural Gas
Laundry Upper Floor
Exterior
Garage Spaces 2.0
Water Access N
Accessibility None
Attached Garage 2
Total Parking Spaces 2
Garage Y
Building
Story 2
Sewer Public Sewer
Water Public
Architectural Style Contemporary
Level or Stories 2
Additional Building Above Grade
New Construction N
Schools
School District Lake Forest
Others
Senior Community No
Tax ID SM-00-12002-01-9400-000
Ownership Fee Simple
Special Listing Condition REO (Real Estate Owned)
Read Less
Want to know what your home might be worth? Contact us for a FREE valuation!

Our team is ready to help you sell your home for the highest possible price ASAP

Bought with Deborah M Cadwallader • RE/MAX Horizons
GET MORE INFORMATION





