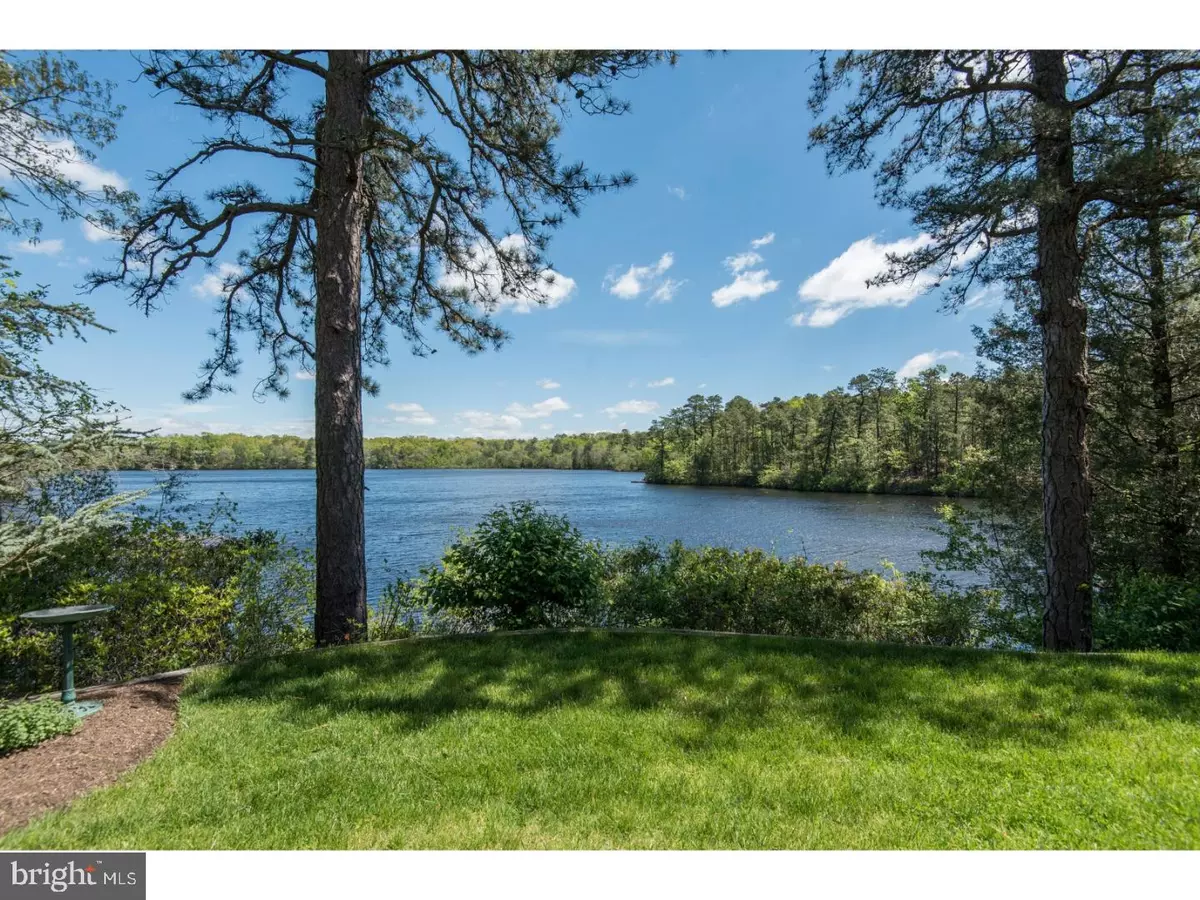$605,000
$699,950
13.6%For more information regarding the value of a property, please contact us for a free consultation.
159 W CENTENNIAL DR Medford, NJ 08055
4 Beds
3 Baths
2,885 SqFt
Key Details
Sold Price $605,000
Property Type Single Family Home
Sub Type Detached
Listing Status Sold
Purchase Type For Sale
Square Footage 2,885 sqft
Price per Sqft $209
Subdivision Centennial Lake
MLS Listing ID 1000334551
Sold Date 01/25/18
Style Contemporary
Bedrooms 4
Full Baths 2
Half Baths 1
HOA Fees $35/ann
HOA Y/N Y
Abv Grd Liv Area 2,885
Originating Board TREND
Year Built 1987
Annual Tax Amount $18,011
Tax Year 2016
Lot Size 1.630 Acres
Acres 1.63
Lot Dimensions IRR
Property Description
Live like you are on vacation year round in the delightful community of Centennial Lake! Don't miss out on this gorgeous 4 bedroom, 2.5 bathroom, 2800+ sq. ft., custom built home in a park like setting with breathtaking, unobstructed, panoramic views of Centennial Lake in Medford, New Jersey. Every aspect of this house is designed to take advantage of the peace and serenity of lakefront living. Nearly every room features beautiful views of the lake. As you walk in the front door, you are immediately greeted by a welcoming living room drenched in natural light. This space has soaring floor-to-ceiling windows and skylights, showcasing the two story view of the beautiful and serene Centennial Lake. The floor-to-ceiling brick fireplace makes the living area cozy on a cool day. The living room flows seamlessly into the dining room, making a great open entertaining/living space. The grand eat-in kitchen is complete with granite countertops, built-in appliances; Sub-Zero refrigerator, Fisher Paykel double drawer dishwasher, double wall oven, Jenn-Air range cooktop and plenty of cabinets. The living room and kitchen area has access to the main outdoor deck for entertaining and dining. The first floor of this beautiful home includes the living room, dining room, powder room, full bath, laundry room, office (that can be a bedroom) and two additional bedrooms (one that can be a second master bedroom for one-floor living). From the main floor, head outside to the stunning backyard directly on the lake. Hold large gatherings on this expansive landscape or intimate parties on the oversized deck. Head up to the second floor to the secluded, oversized master bedroom suite that boasts its own private deck with a second-floor view overlooking the lake and a vantage point to watch the bald eagles and blue heron glide by. The master bedroom has high vaulted ceilings, a sitting area with panoramic windows, a large master bathroom, walk-in closet and a dressing area. This retreat of a home has been lovingly maintained and landscaped. From the beautiful landscaping with tall trees, vibrant perennials and dazzling scenery to the spacious interior, this lovely home is lakefront living at its best. Imagine yourself in this charming residence. And if that is not enough, Medford was rated the #1 town in Burlington County and #2 overall in South Jersey by South Jersey magazine. You are buying a lifestyle, not just a home! Schedule an appointment today, this property won't last!
Location
State NJ
County Burlington
Area Medford Twp (20320)
Zoning 999
Rooms
Other Rooms Living Room, Dining Room, Primary Bedroom, Bedroom 2, Bedroom 3, Kitchen, Family Room, Bedroom 1
Basement Full, Unfinished
Interior
Interior Features Kitchen - Island, Butlers Pantry, Kitchen - Eat-In
Hot Water Natural Gas
Heating Programmable Thermostat
Cooling Central A/C
Flooring Wood, Fully Carpeted, Tile/Brick
Fireplaces Number 1
Fireplaces Type Brick, Gas/Propane
Equipment Oven - Wall, Dishwasher
Fireplace Y
Appliance Oven - Wall, Dishwasher
Heat Source Natural Gas
Laundry Main Floor
Exterior
Exterior Feature Deck(s)
Parking Features Garage Door Opener, Oversized
Garage Spaces 2.0
Roof Type Shingle
Accessibility None
Porch Deck(s)
Attached Garage 2
Total Parking Spaces 2
Garage Y
Building
Story 2
Sewer On Site Septic
Water Well
Architectural Style Contemporary
Level or Stories 2
Additional Building Above Grade
Structure Type High
New Construction N
Schools
School District Lenape Regional High
Others
HOA Fee Include Common Area Maintenance
Senior Community No
Tax ID 20-05505 01-00006
Ownership Fee Simple
Read Less
Want to know what your home might be worth? Contact us for a FREE valuation!

Our team is ready to help you sell your home for the highest possible price ASAP

Bought with Donna M Dicriscio • EXIT MBR Realty

GET MORE INFORMATION





