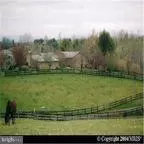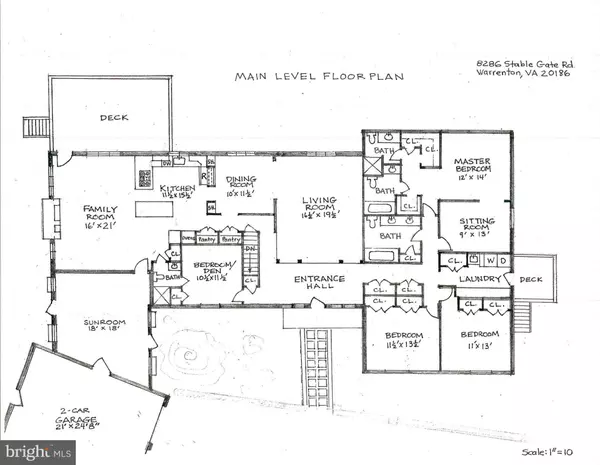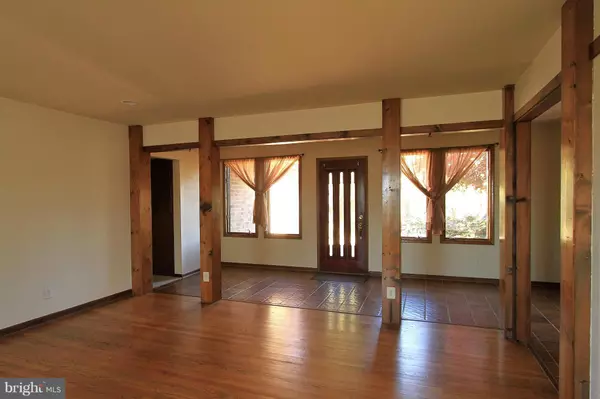$515,000
$545,000
5.5%For more information regarding the value of a property, please contact us for a free consultation.
8286 STABLE GATE RD Warrenton, VA 20186
5 Beds
5 Baths
8,248 SqFt
Key Details
Sold Price $515,000
Property Type Single Family Home
Sub Type Detached
Listing Status Sold
Purchase Type For Sale
Square Footage 8,248 sqft
Price per Sqft $62
Subdivision Bellevue Farms
MLS Listing ID 1001639495
Sold Date 05/02/17
Style Ranch/Rambler
Bedrooms 5
Full Baths 5
HOA Fees $81/qua
HOA Y/N Y
Abv Grd Liv Area 2,774
Originating Board MRIS
Year Built 1980
Annual Tax Amount $5,669
Tax Year 2016
Lot Size 10.004 Acres
Acres 10.0
Property Description
Owner will consider closing cost up to $7k -LOVELY LARGE RANCHER W/GORGEOUS MOUNTAIN VIEWS, LOTS OF WINDOWS - OWNERS HAVE TAKEN SPECIAL CARE OF THIS HOME. ROLLING PASTURES COMPLETELY BOARD FENCED. COMMUNITY HAS JUMPING AREA & DRESSAGE ARENA 1 BLOCK AWAY AND HOUSE IS LOCATED ACROSS FROM THE COMMUNITY BARN! 40 MILES OF SCENIC RIDE TRAILS. ONLY 4 MILES FROM OLD TOWN WARRENTON. LOCATED IN BELLEVUE.
Location
State VA
County Fauquier
Zoning RA
Direction Northwest
Rooms
Other Rooms Living Room, Dining Room, Primary Bedroom, Bedroom 2, Bedroom 3, Bedroom 4, Kitchen, Game Room, Family Room, Den, Study, Great Room, Laundry, Other, Utility Room, Bedroom 6
Basement Outside Entrance, Connecting Stairway, Daylight, Full, Full, Fully Finished, Heated, Improved, Walkout Level, Windows
Main Level Bedrooms 4
Interior
Interior Features Kitchen - Country, Breakfast Area, Family Room Off Kitchen, Dining Area, Kitchen - Eat-In, Entry Level Bedroom, Built-Ins, Primary Bath(s), Curved Staircase, Window Treatments, Wood Floors
Hot Water Electric
Heating Heat Pump(s)
Cooling Central A/C
Fireplaces Number 2
Equipment Washer/Dryer Hookups Only, Refrigerator, Stove, Exhaust Fan, Dishwasher
Fireplace Y
Window Features Double Pane
Appliance Washer/Dryer Hookups Only, Refrigerator, Stove, Exhaust Fan, Dishwasher
Heat Source Electric
Exterior
Exterior Feature Deck(s)
Parking Features Garage - Front Entry
Garage Spaces 2.0
Fence Board, Fully, Other
Utilities Available DSL Available, Cable TV Available
View Y/N Y
Water Access N
View Pasture
Roof Type Asphalt
Street Surface Paved
Farm Horse
Accessibility Level Entry - Main
Porch Deck(s)
Road Frontage Private
Total Parking Spaces 2
Garage Y
Private Pool N
Building
Lot Description Cleared, Corner, Cul-de-sac, Landscaping, No Thru Street, Stream/Creek, Private
Story 2
Sewer Septic Exists
Water Well
Architectural Style Ranch/Rambler
Level or Stories 2
Additional Building Above Grade, Below Grade
Structure Type Dry Wall
New Construction N
Schools
Elementary Schools Call School Board
Middle Schools Call School Board
High Schools Fauquier
School District Fauquier County Public Schools
Others
Senior Community No
Tax ID 6965-63-9601
Ownership Fee Simple
Horse Property Y
Horse Feature Horses Allowed, Horse Trails, Arena
Special Listing Condition Standard
Read Less
Want to know what your home might be worth? Contact us for a FREE valuation!

Our team is ready to help you sell your home for the highest possible price ASAP

Bought with Tammy L Roop • CENTURY 21 New Millennium
GET MORE INFORMATION





