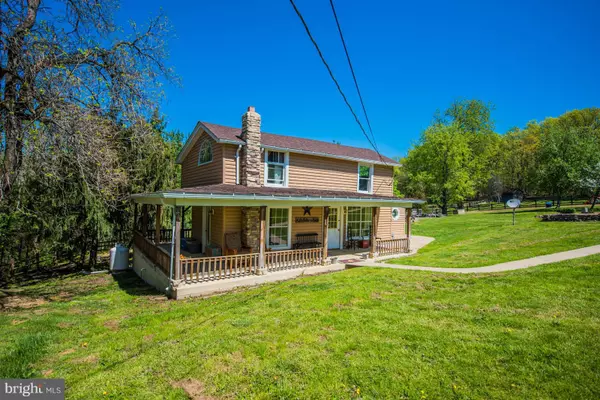$216,500
$239,900
9.8%For more information regarding the value of a property, please contact us for a free consultation.
607 ACORN HILL RD Bentonville, VA 22610
3 Beds
2 Baths
1,552 SqFt
Key Details
Sold Price $216,500
Property Type Single Family Home
Sub Type Detached
Listing Status Sold
Purchase Type For Sale
Square Footage 1,552 sqft
Price per Sqft $139
Subdivision None Available
MLS Listing ID 1000406941
Sold Date 06/26/17
Style Farmhouse/National Folk
Bedrooms 3
Full Baths 1
Half Baths 1
HOA Y/N N
Abv Grd Liv Area 1,552
Originating Board MRIS
Year Built 1950
Annual Tax Amount $1,146
Tax Year 2016
Lot Size 4.463 Acres
Acres 4.46
Property Description
This Farmette Offers Barn/Stable, Poultry House, Several Storage Sheds, Board Fencing, Riding Rings, 4.46 Unrestricted Acres with Winter Mountain Views, Peaceful Country Living, Minutes to the Shenandoah River! Bring All Your Farm Animals. Beautiful Board Fenced Land, Large Covered Porch, Hardwood Floors, Stone Fireplace, Vaulted Ceilings. Minutes to town, shopping & I66 & Skyline Drive.
Location
State VA
County Warren
Zoning A
Rooms
Basement Connecting Stairway, Other
Interior
Interior Features Combination Kitchen/Dining, Wood Floors
Hot Water Electric
Heating Forced Air
Cooling Central A/C, Ceiling Fan(s)
Fireplaces Number 1
Equipment Washer/Dryer Hookups Only, Refrigerator, Stove, Water Conditioner - Owned
Fireplace Y
Appliance Washer/Dryer Hookups Only, Refrigerator, Stove, Water Conditioner - Owned
Heat Source Bottled Gas/Propane
Exterior
Exterior Feature Porch(es)
Fence Board
View Y/N Y
Water Access N
View Mountain
Accessibility None
Porch Porch(es)
Garage N
Private Pool N
Building
Story 3+
Sewer Septic Exists
Water Well
Architectural Style Farmhouse/National Folk
Level or Stories 3+
Additional Building Above Grade
New Construction N
Schools
Elementary Schools Ressie Jeffries
High Schools Skyline
School District Warren County Public Schools
Others
Senior Community No
Tax ID 24071
Ownership Fee Simple
Horse Feature Horses Allowed, Arena
Special Listing Condition Standard
Read Less
Want to know what your home might be worth? Contact us for a FREE valuation!

Our team is ready to help you sell your home for the highest possible price ASAP

Bought with Andi A Robinson • Coldwell Banker Premier

GET MORE INFORMATION





