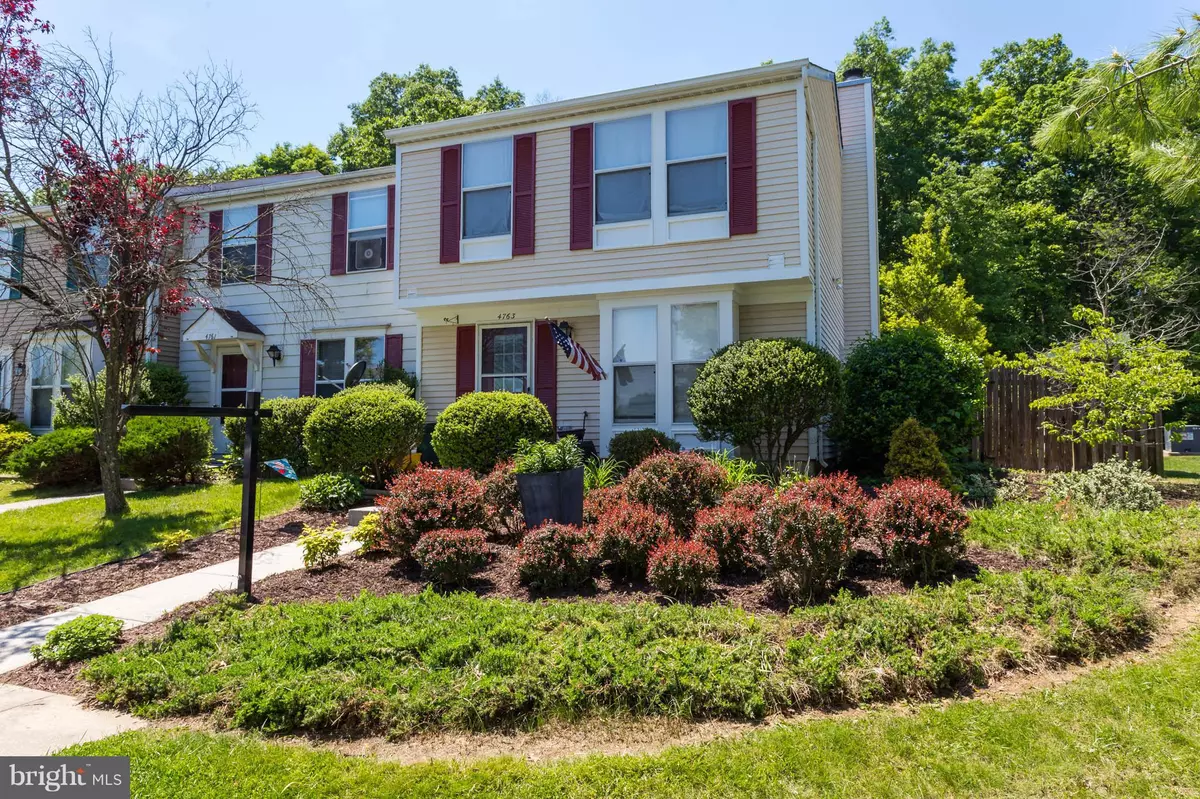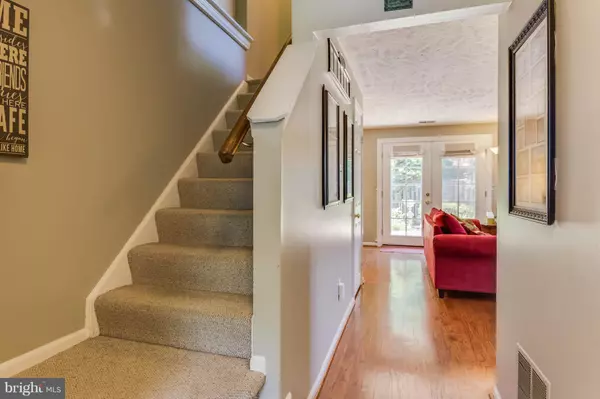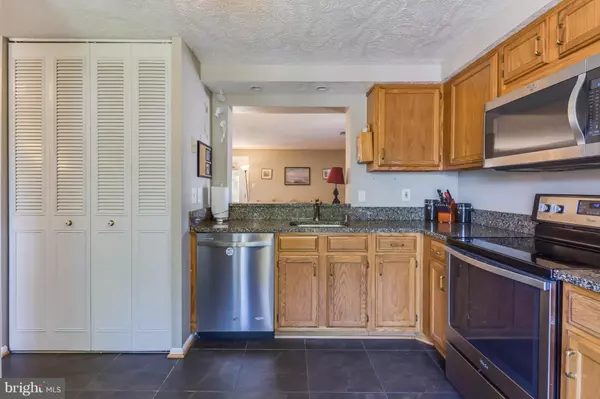$235,500
$230,500
2.2%For more information regarding the value of a property, please contact us for a free consultation.
4763 HERSAND CT Woodbridge, VA 22193
2 Beds
3 Baths
3,040 Sqft Lot
Key Details
Sold Price $235,500
Property Type Townhouse
Sub Type End of Row/Townhouse
Listing Status Sold
Purchase Type For Sale
Subdivision Greenwood Farm
MLS Listing ID 1000387377
Sold Date 08/10/17
Style Traditional
Bedrooms 2
Full Baths 2
Half Baths 1
HOA Fees $50/mo
HOA Y/N Y
Originating Board MRIS
Year Built 1986
Annual Tax Amount $2,351
Tax Year 2016
Lot Size 3,040 Sqft
Acres 0.07
Property Description
This beautiful end unit townhouse boasts tons of natural light & gorgeous hardwood floors. New appliances in kitchen compliment quartz countertops. Both full bathrooms recently updated. Large bedrooms, closets w/ lots of room for storage. And your own serenity when you open the doors to your new back yard. Come see us, 05/21 for an OPEN HOUSE from 2-4. Pref. lender gets you $5000.00 closing costs.
Location
State VA
County Prince William
Zoning R6
Rooms
Other Rooms Primary Bedroom, Kitchen, Family Room, Attic
Interior
Interior Features Family Room Off Kitchen, Primary Bath(s), Wood Floors
Hot Water Electric
Heating Central
Cooling Central A/C
Fireplaces Number 1
Equipment Dishwasher, Disposal, Dryer, Microwave, Oven/Range - Electric, Refrigerator, Washer
Fireplace Y
Appliance Dishwasher, Disposal, Dryer, Microwave, Oven/Range - Electric, Refrigerator, Washer
Heat Source Electric
Exterior
Exterior Feature Patio(s), Porch(es)
Parking On Site 2
Fence Fully
Water Access N
Accessibility None
Porch Patio(s), Porch(es)
Garage N
Private Pool N
Building
Lot Description Backs to Trees, Corner, Cul-de-sac, Landscaping
Story 2
Foundation Slab
Sewer Public Sewer
Water Public
Architectural Style Traditional
Level or Stories 2
Additional Building Shed
New Construction N
Schools
Elementary Schools Enterprise
Middle Schools Beville
High Schools Hylton
School District Prince William County Public Schools
Others
Senior Community No
Tax ID 86705
Ownership Fee Simple
Special Listing Condition Standard
Read Less
Want to know what your home might be worth? Contact us for a FREE valuation!

Our team is ready to help you sell your home for the highest possible price ASAP

Bought with Michelle Merritt • Pearson Smith Realty, LLC

GET MORE INFORMATION





