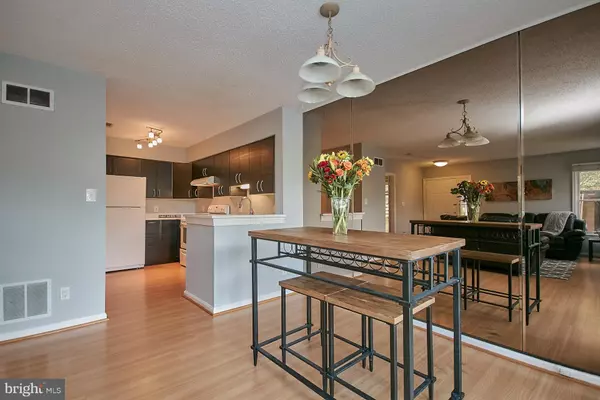$240,475
$235,000
2.3%For more information regarding the value of a property, please contact us for a free consultation.
7604 LAKESIDE VILLAGE DR #L Falls Church, VA 22042
1 Bed
1 Bath
724 SqFt
Key Details
Sold Price $240,475
Property Type Condo
Sub Type Condo/Co-op
Listing Status Sold
Purchase Type For Sale
Square Footage 724 sqft
Price per Sqft $332
Subdivision The Cove
MLS Listing ID 1001012695
Sold Date 10/24/17
Style Contemporary
Bedrooms 1
Full Baths 1
Condo Fees $274/mo
HOA Y/N N
Abv Grd Liv Area 724
Originating Board MRIS
Year Built 1984
Annual Tax Amount $2,838
Tax Year 2016
Property Description
Serene lake front unit with a balcony & a patio! Sun pours in from the oversized sliding glass door overlooking the lake. Updated contemporary kitchen. Open floor plan with wood burning fireplace & wood floors throughout. Community surrounds lake with waterfall, fountains & walking trail. Pet friendly, FHA approved, close to Mosaic District, plus easy access to 495 makes this the complete package.
Location
State VA
County Fairfax
Zoning 372
Rooms
Other Rooms Living Room, Dining Room, Primary Bedroom, Kitchen
Main Level Bedrooms 1
Interior
Interior Features Combination Dining/Living, Window Treatments, Wood Floors, Entry Level Bedroom, Floor Plan - Open
Hot Water Electric
Heating Forced Air
Cooling Central A/C
Fireplaces Number 1
Fireplaces Type Fireplace - Glass Doors, Mantel(s), Screen
Equipment Dishwasher, Disposal, Exhaust Fan, Oven/Range - Electric, Refrigerator, Washer/Dryer Stacked
Fireplace Y
Appliance Dishwasher, Disposal, Exhaust Fan, Oven/Range - Electric, Refrigerator, Washer/Dryer Stacked
Heat Source Electric
Exterior
Parking On Site 1
Community Features Alterations/Architectural Changes, Parking, Pets - Allowed
Amenities Available Common Grounds, Jog/Walk Path, Lake, Community Center, Party Room, Pier/Dock, Pool - Outdoor, Water/Lake Privileges
Water Access N
Accessibility None
Garage N
Private Pool N
Building
Story 1
Unit Features Garden 1 - 4 Floors
Sewer Public Sewer
Water Public
Architectural Style Contemporary
Level or Stories 1
Additional Building Above Grade
Structure Type Dry Wall
New Construction N
Schools
Elementary Schools Westlawn
Middle Schools Jackson
High Schools Falls Church
School District Fairfax County Public Schools
Others
HOA Fee Include Common Area Maintenance,Ext Bldg Maint,Lawn Maintenance,Insurance,Management,Pool(s),Sewer,Snow Removal,Water,Trash
Senior Community No
Tax ID 50-3-25-1-7604L
Ownership Condominium
Security Features Smoke Detector
Special Listing Condition Standard
Read Less
Want to know what your home might be worth? Contact us for a FREE valuation!

Our team is ready to help you sell your home for the highest possible price ASAP

Bought with Gabrielle A Miller • Coldwell Banker Realty
GET MORE INFORMATION





