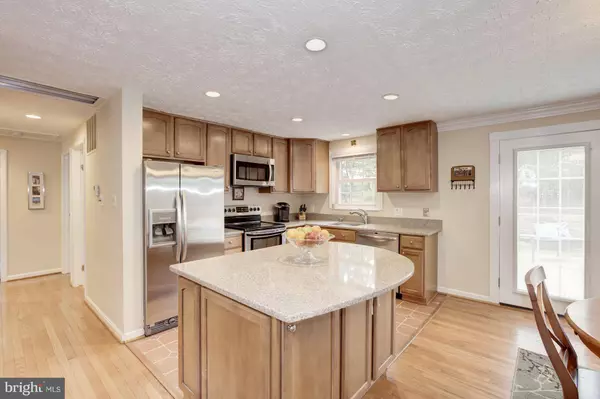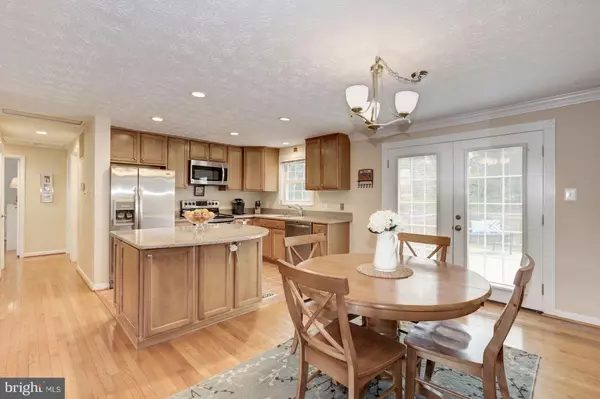$480,900
$479,900
0.2%For more information regarding the value of a property, please contact us for a free consultation.
2614 LITCHFIELD DR Herndon, VA 20171
4 Beds
2 Baths
0.38 Acres Lot
Key Details
Sold Price $480,900
Property Type Single Family Home
Sub Type Detached
Listing Status Sold
Purchase Type For Sale
Subdivision Fox Mill Estates
MLS Listing ID 1002225983
Sold Date 07/31/17
Style Split Foyer
Bedrooms 4
Full Baths 2
HOA Fees $12/ann
HOA Y/N Y
Originating Board MRIS
Year Built 1977
Annual Tax Amount $5,097
Tax Year 2016
Lot Size 0.379 Acres
Acres 0.38
Property Description
Stunning home located in a quiet cul-d-sac. Beautifully renovated w/an open floorplan. Gorgeous kitchen w/, SS appliances, & newer cabinets. The renovations were done properly w/ Kitchen opening to dining area & living room. Recessed lights in Kit & Rec Room. Windows replaced. French door leading to huge deck overlooking large, very private backyard w/a newer fence!
Location
State VA
County Fairfax
Zoning 121
Rooms
Other Rooms Living Room, Dining Room, Primary Bedroom, Bedroom 2, Bedroom 3, Bedroom 4, Kitchen, Game Room, Foyer
Basement Full, Fully Finished
Main Level Bedrooms 3
Interior
Interior Features Combination Kitchen/Dining, Crown Moldings, Window Treatments, Floor Plan - Open
Hot Water Electric
Heating Forced Air
Cooling Central A/C
Fireplaces Number 1
Fireplace Y
Heat Source Electric
Exterior
Parking Features Garage Door Opener
Garage Spaces 1.0
Utilities Available Fiber Optics Available
Water Access N
Accessibility None
Attached Garage 1
Total Parking Spaces 1
Garage Y
Private Pool N
Building
Story 2
Sewer Public Sewer
Water Public
Architectural Style Split Foyer
Level or Stories 2
New Construction N
Schools
Elementary Schools Fox Mill
Middle Schools Carson
High Schools South Lakes
School District Fairfax County Public Schools
Others
Senior Community No
Tax ID 25-4-2- -489
Ownership Fee Simple
Special Listing Condition Standard
Read Less
Want to know what your home might be worth? Contact us for a FREE valuation!

Our team is ready to help you sell your home for the highest possible price ASAP

Bought with Paul V Henry • ERA Teachers, Inc.

GET MORE INFORMATION





