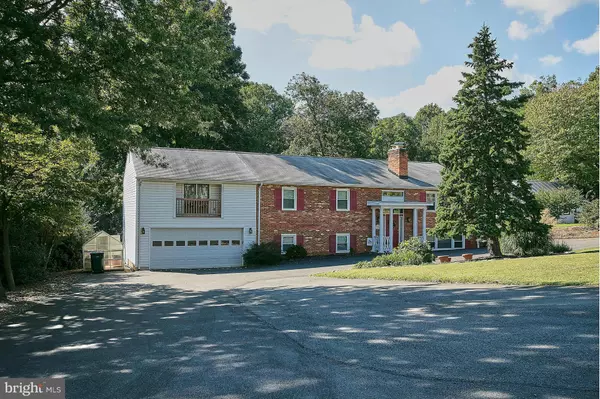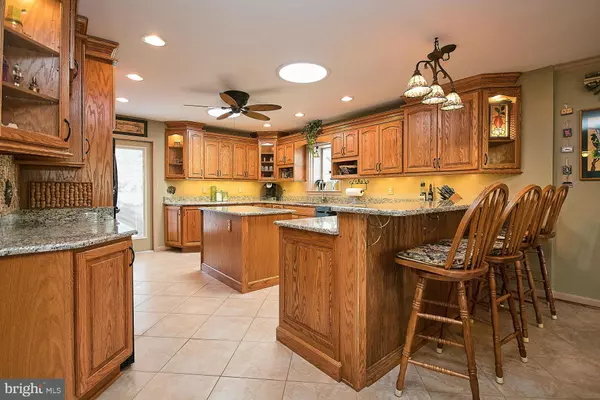$695,000
$699,900
0.7%For more information regarding the value of a property, please contact us for a free consultation.
2986 WILSON AVE Oakton, VA 22124
3 Beds
3 Baths
2,547 SqFt
Key Details
Sold Price $695,000
Property Type Single Family Home
Sub Type Detached
Listing Status Sold
Purchase Type For Sale
Square Footage 2,547 sqft
Price per Sqft $272
Subdivision Millers Oakton Heights
MLS Listing ID 1003733241
Sold Date 06/30/17
Style Split Foyer
Bedrooms 3
Full Baths 2
Half Baths 1
HOA Y/N N
Abv Grd Liv Area 2,052
Originating Board MRIS
Year Built 1969
Annual Tax Amount $7,837
Tax Year 2016
Lot Size 0.649 Acres
Acres 0.65
Property Description
HUGE PRICE REDUCTION!! Well Maintained Home on.65 Acre Lot *Updated Kit *LR Being Used as Office* Huge Master BR Add. w/Sitting Rm & BA * Lg. Fam Rm w/ FP * LL 1/2BA has drain access for Shower to Make Full BA* LL Rm w/Closets could be made into 4th BR * HW Under Carpet-UL *Deck,Huge Yard, Patio/Hot Tub * Tons of Closets & Storage * 2 Car Attached Gar + 1 Car Detached Gar * Circular Driveway *
Location
State VA
County Fairfax
Zoning 110
Rooms
Other Rooms Living Room, Dining Room, Primary Bedroom, Sitting Room, Bedroom 2, Bedroom 3, Kitchen, Family Room, Laundry, Other
Basement Rear Entrance, Fully Finished, Walkout Level
Interior
Interior Features Breakfast Area, Dining Area, Upgraded Countertops, Window Treatments, Laundry Chute, Primary Bath(s), Floor Plan - Traditional
Hot Water Electric
Heating Central
Cooling Ceiling Fan(s), Heat Pump(s), Window Unit(s), Central A/C
Fireplaces Number 1
Fireplaces Type Fireplace - Glass Doors, Mantel(s)
Equipment Cooktop, Dishwasher, Disposal, Dryer - Front Loading, Exhaust Fan, Icemaker, Microwave, Oven - Wall, Refrigerator, Washer - Front Loading, Water Heater, Water Conditioner - Owned
Fireplace Y
Appliance Cooktop, Dishwasher, Disposal, Dryer - Front Loading, Exhaust Fan, Icemaker, Microwave, Oven - Wall, Refrigerator, Washer - Front Loading, Water Heater, Water Conditioner - Owned
Heat Source Oil
Exterior
Exterior Feature Balcony, Deck(s), Patio(s), Porch(es)
Parking Features Garage Door Opener
Garage Spaces 3.0
Water Access N
Accessibility None
Porch Balcony, Deck(s), Patio(s), Porch(es)
Total Parking Spaces 3
Garage Y
Private Pool N
Building
Lot Description Trees/Wooded
Story 2
Sewer Septic Exists, Septic = # of BR
Water Well
Architectural Style Split Foyer
Level or Stories 2
Additional Building Above Grade, Below Grade
New Construction N
Schools
Elementary Schools Oakton
Middle Schools Jackson
High Schools Oakton
School District Fairfax County Public Schools
Others
Senior Community No
Tax ID 47-2-2- -B
Ownership Fee Simple
Special Listing Condition Standard
Read Less
Want to know what your home might be worth? Contact us for a FREE valuation!

Our team is ready to help you sell your home for the highest possible price ASAP

Bought with Mervin R Greenwood • ERA Teachers, Inc.
GET MORE INFORMATION





