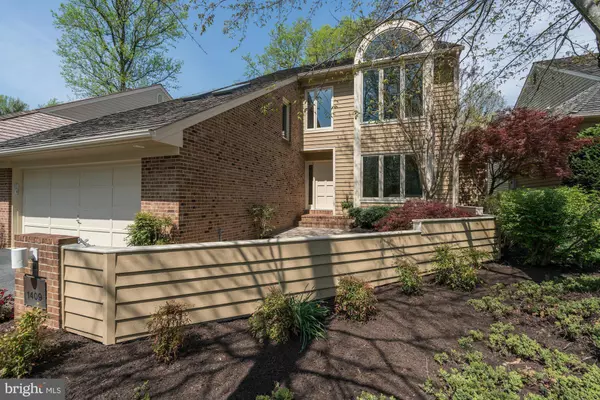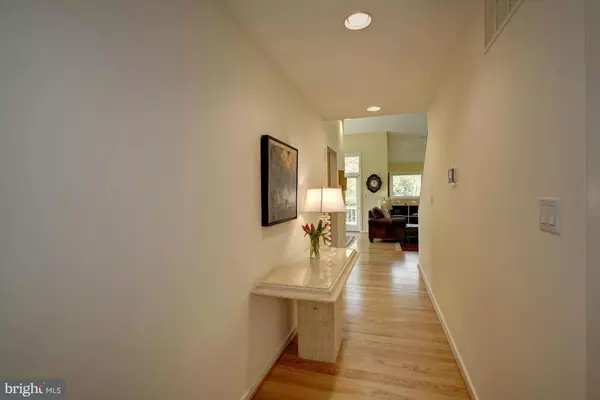$849,409
$849,000
For more information regarding the value of a property, please contact us for a free consultation.
1409 BELCASTLE CT Reston, VA 20194
3 Beds
3 Baths
6,390 Sqft Lot
Key Details
Sold Price $849,409
Property Type Single Family Home
Sub Type Detached
Listing Status Sold
Purchase Type For Sale
Subdivision Reston
MLS Listing ID 1001792373
Sold Date 05/22/17
Style Contemporary
Bedrooms 3
Full Baths 2
Half Baths 1
HOA Fees $266/qua
HOA Y/N Y
Originating Board MRIS
Year Built 1994
Annual Tax Amount $8,782
Tax Year 2016
Lot Size 6,390 Sqft
Acres 0.15
Property Description
HURRY! STUNNING WRENN CONTEMPORARY WITH FIRST FLOOR MASTER SUITE! DRAMATIC ARCHITECURE W/SOARING CEILINGS, SKY LIGHTS . UPDATES INCL:REPLACED ROOF & HVAC, EXTERIOR PAINTED 2017, INTERIOR PAINTED W/IN PAST 3 YEARS. HDWD FLOORS REFINISHED, NEW PAVERS IN FRONT COURTYARD. NEW UL CARPETING. GOURMET KIT W/STIANLESS APPLIANCES, GAS COOKTOP MAPLE CAB. & GRANITE COUTERTOPS. ENJOY LG, PRIVATE BACK DECK.
Location
State VA
County Fairfax
Zoning 372
Rooms
Other Rooms Living Room, Dining Room, Primary Bedroom, Bedroom 2, Bedroom 3, Kitchen, Family Room, Foyer, Breakfast Room, 2nd Stry Fam Ovrlk, Study, Laundry, Utility Room
Main Level Bedrooms 1
Interior
Interior Features Kitchen - Gourmet, Breakfast Area, Combination Kitchen/Living, Kitchen - Island, Kitchen - Table Space, Combination Dining/Living, Dining Area, Kitchen - Eat-In, Entry Level Bedroom, Built-Ins, Upgraded Countertops, Primary Bath(s), Window Treatments, Wood Floors, Floor Plan - Open
Hot Water Natural Gas
Heating Forced Air
Cooling Central A/C
Fireplaces Number 1
Fireplaces Type Fireplace - Glass Doors
Fireplace Y
Heat Source Natural Gas
Exterior
Parking Features Garage Door Opener
Garage Spaces 2.0
Community Features Covenants
Amenities Available Baseball Field, Art Studio, Basketball Courts, Common Grounds, Community Center, Concierge, Extra Storage, Jog/Walk Path, Lake, Mooring Area, Meeting Room, Party Room, Picnic Area, Pool - Indoor, Pool - Outdoor, Recreational Center, Soccer Field, Tennis Courts, Tot Lots/Playground, Volleyball Courts
Waterfront Description Private Dock Site
Water Access Y
Water Access Desc Boat - Non Powered Only
Roof Type Wood
Accessibility Other
Road Frontage Private
Attached Garage 2
Total Parking Spaces 2
Garage Y
Private Pool N
Building
Story 2
Sewer Public Sewer
Water Public
Architectural Style Contemporary
Level or Stories 2
New Construction N
Schools
Elementary Schools Aldrin
Middle Schools Herndon
High Schools Herndon
School District Fairfax County Public Schools
Others
HOA Fee Include Lawn Maintenance,Management,Insurance,Reserve Funds,Road Maintenance,Snow Removal,Trash
Senior Community No
Tax ID 11-4-22-2-17
Ownership Fee Simple
Special Listing Condition Standard
Read Less
Want to know what your home might be worth? Contact us for a FREE valuation!

Our team is ready to help you sell your home for the highest possible price ASAP

Bought with Jeffrey D Kochan • Long & Foster Real Estate, Inc.
GET MORE INFORMATION





