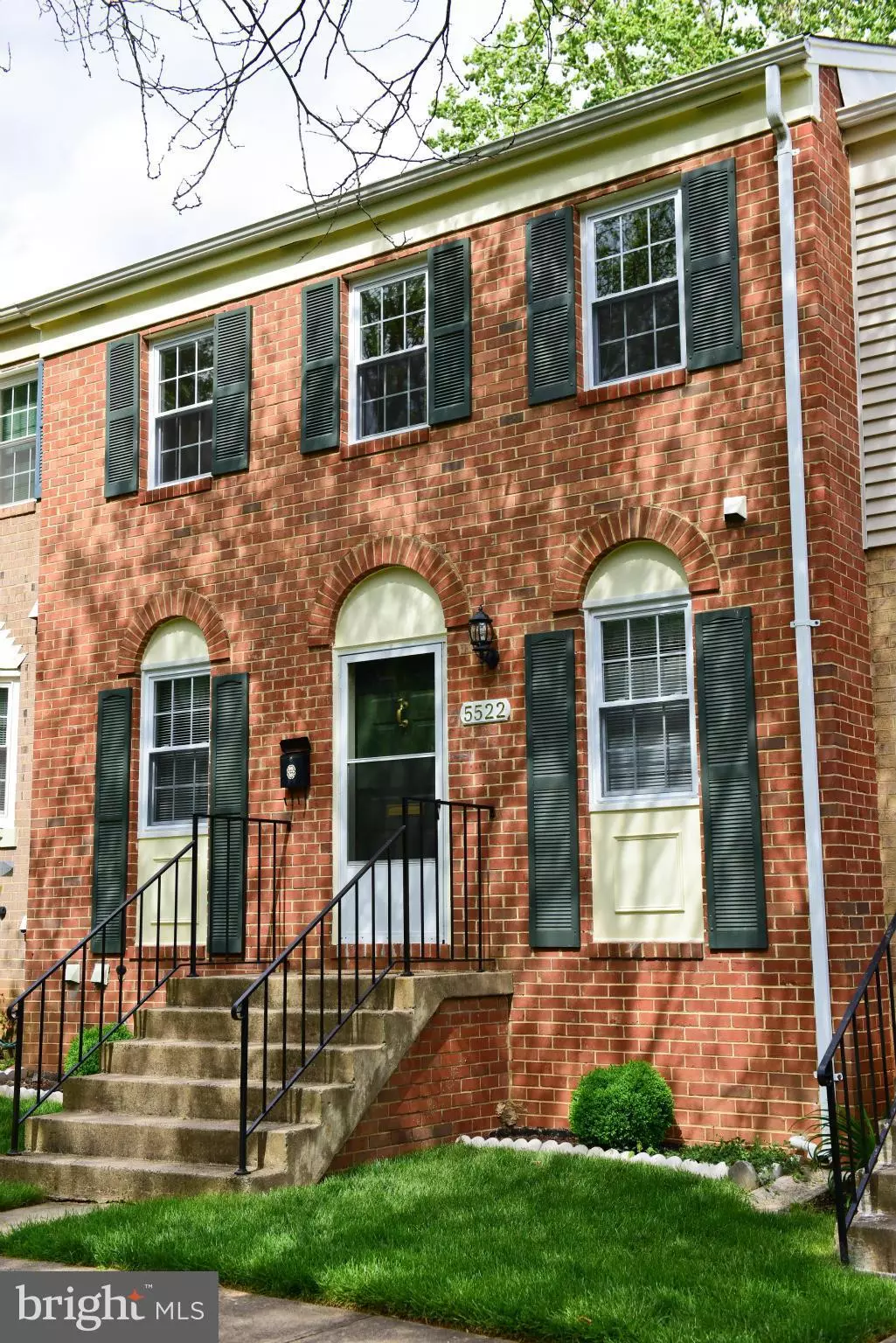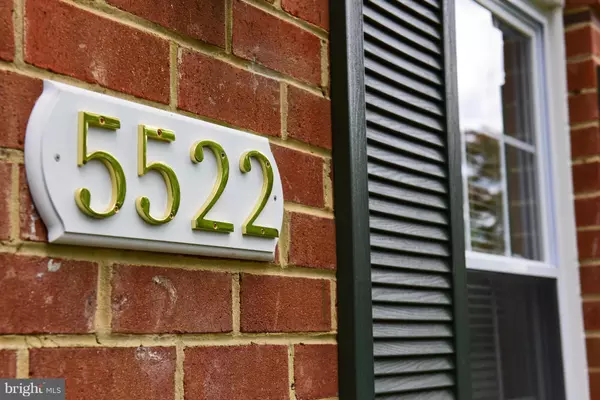$405,000
$405,000
For more information regarding the value of a property, please contact us for a free consultation.
5522 PAXFORD CT Fairfax, VA 22032
3 Beds
4 Baths
1,540 Sqft Lot
Key Details
Sold Price $405,000
Property Type Townhouse
Sub Type Interior Row/Townhouse
Listing Status Sold
Purchase Type For Sale
Subdivision The Village Park
MLS Listing ID 1002163585
Sold Date 06/20/17
Style Colonial
Bedrooms 3
Full Baths 2
Half Baths 2
HOA Fees $113/qua
HOA Y/N Y
Originating Board MRIS
Year Built 1977
Annual Tax Amount $3,979
Tax Year 2016
Lot Size 1,540 Sqft
Acres 0.04
Property Description
***UNDER CONTRACT - Accepting Back-Ups*** brick TH with 3 beds 2 full and 2 half baths. Close to VRE, GMU, Commuter routes, shopping and restaurants. Enjoy cooking in a new kitchen and table space with new cabinet, granite counters, vinyl floors. Updated bathrooms. Back yard with fence and patio. new HVAC system. New windows & siding glass door. 2 cars parking spaces & plenty of guest parking #15
Location
State VA
County Fairfax
Zoning 181
Rooms
Basement Connecting Stairway, Fully Finished
Interior
Interior Features Dining Area, Kitchen - Eat-In, Combination Dining/Living, Kitchen - Table Space
Hot Water Electric
Heating Forced Air
Cooling Central A/C
Equipment Microwave, Dishwasher, Disposal, Dryer, Refrigerator, Washer, Stove
Fireplace N
Appliance Microwave, Dishwasher, Disposal, Dryer, Refrigerator, Washer, Stove
Heat Source Electric
Exterior
Parking On Site 2
Water Access N
Accessibility None
Garage N
Private Pool N
Building
Story 3+
Sewer Public Sewer
Water Public
Architectural Style Colonial
Level or Stories 3+
New Construction N
Schools
Elementary Schools Oak View
High Schools Robinson Secondary School
School District Fairfax County Public Schools
Others
Senior Community No
Tax ID 77-2-6- -15
Ownership Fee Simple
Special Listing Condition Standard
Read Less
Want to know what your home might be worth? Contact us for a FREE valuation!

Our team is ready to help you sell your home for the highest possible price ASAP

Bought with Suzanne Christine Gaibler • Weichert, REALTORS

GET MORE INFORMATION





