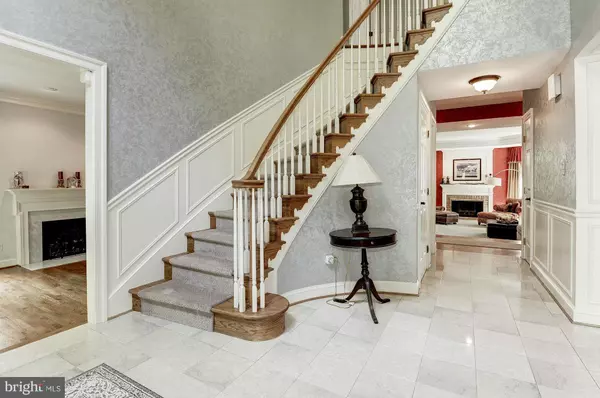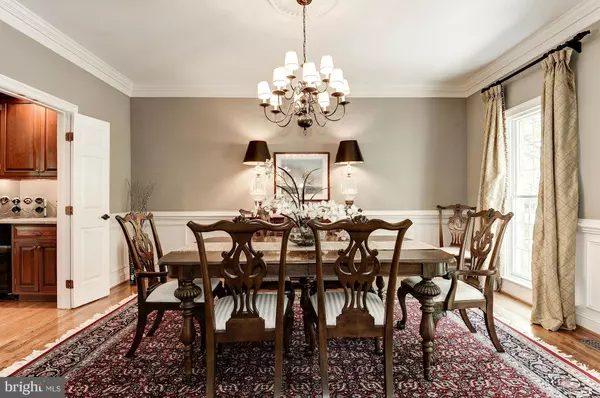$1,000,000
$999,000
0.1%For more information regarding the value of a property, please contact us for a free consultation.
12615 MISTY CREEK LN Fairfax, VA 22033
5 Beds
7 Baths
0.28 Acres Lot
Key Details
Sold Price $1,000,000
Property Type Single Family Home
Sub Type Detached
Listing Status Sold
Purchase Type For Sale
Subdivision Century Oak
MLS Listing ID 1002108191
Sold Date 07/21/17
Style Colonial
Bedrooms 5
Full Baths 5
Half Baths 2
HOA Fees $130/qua
HOA Y/N Y
Originating Board MRIS
Year Built 1991
Annual Tax Amount $10,736
Tax Year 2016
Lot Size 0.280 Acres
Acres 0.28
Property Description
Elegant 5 BR Colonial located in sought after Century Oak neighborhood! All bathrooms are Updated, Upgraded Kitchen w/ Duel Ovens, Work out room w/Sauna,4 Fireplaces,Gas Piped to Outdoor Grill, Lighting & Irrigation System,Electronic Dog Fence, Treehouse in Back Yard. Neighborhood Amenities: Outdoor Pool,Tennis Courts, Clubhouse, Ponds w/ Walking Paths.Centrally located! Oakton HS.
Location
State VA
County Fairfax
Zoning 303
Rooms
Other Rooms Living Room, Dining Room, Primary Bedroom, Bedroom 3, Bedroom 4, Bedroom 5, Kitchen, Game Room, Family Room, Breakfast Room, Study, In-Law/auPair/Suite, Laundry, Storage Room
Basement Rear Entrance, Sump Pump, Full, Walkout Level
Interior
Interior Features Kitchen - Gourmet, Kitchen - Eat-In, Built-Ins, Upgraded Countertops, Crown Moldings, Sauna, Wet/Dry Bar, Wood Floors
Hot Water Natural Gas
Heating Central
Cooling Central A/C, Ceiling Fan(s)
Fireplaces Number 4
Fireplaces Type Gas/Propane, Mantel(s)
Equipment Dishwasher, Disposal, Dryer, Refrigerator, Stove, Microwave
Fireplace Y
Appliance Dishwasher, Disposal, Dryer, Refrigerator, Stove, Microwave
Heat Source Natural Gas
Exterior
Garage Spaces 2.0
Amenities Available Club House, Jog/Walk Path, Pool - Outdoor, Tennis Courts, Common Grounds
Water Access N
Accessibility None
Attached Garage 2
Total Parking Spaces 2
Garage Y
Private Pool N
Building
Story 3+
Sewer Public Septic
Water Public
Architectural Style Colonial
Level or Stories 3+
New Construction N
Schools
Elementary Schools Navy
Middle Schools Franklin
High Schools Oakton
School District Fairfax County Public Schools
Others
HOA Fee Include Common Area Maintenance,Management,Insurance,Pool(s),Recreation Facility,Reserve Funds,Snow Removal,Trash
Senior Community No
Tax ID 45-2-11- -67A
Ownership Fee Simple
Special Listing Condition Standard
Read Less
Want to know what your home might be worth? Contact us for a FREE valuation!

Our team is ready to help you sell your home for the highest possible price ASAP

Bought with George Saab • Saab Realtors Corp

GET MORE INFORMATION





