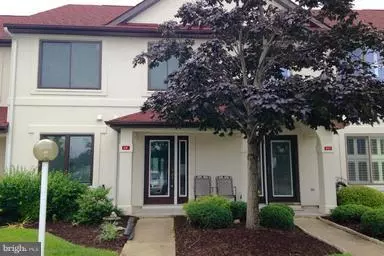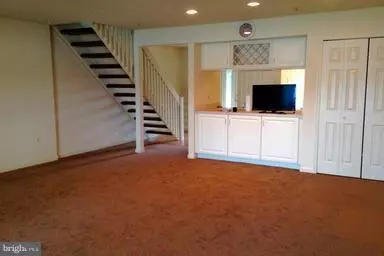$234,000
$265,000
11.7%For more information regarding the value of a property, please contact us for a free consultation.
48-C QUEEN GUINEVERE WAY Chester, MD 21619
2 Beds
3 Baths
1,440 SqFt
Key Details
Sold Price $234,000
Property Type Townhouse
Sub Type Interior Row/Townhouse
Listing Status Sold
Purchase Type For Sale
Square Footage 1,440 sqft
Price per Sqft $162
Subdivision Queens Landing
MLS Listing ID 1001813327
Sold Date 11/27/17
Style Contemporary
Bedrooms 2
Full Baths 2
Half Baths 1
Condo Fees $425/mo
HOA Y/N N
Abv Grd Liv Area 1,440
Originating Board MRIS
Year Built 1994
Annual Tax Amount $2,496
Tax Year 2016
Property Description
Waterfront town home with gorgeous views of Macum Creek. Screened in porch and patio for enjoying summer days. Stroll to restaurants, pool, workout room. Ride on the bike trail. Live on Kent Island and have a great day everyday. All assessments are paid off.
Location
State MD
County Queen Annes
Zoning UR
Interior
Interior Features Kitchen - Table Space, Combination Dining/Living, Floor Plan - Traditional
Hot Water Electric
Heating Heat Pump(s)
Cooling Central A/C
Fireplaces Number 1
Equipment Dishwasher, Disposal, Dryer, Exhaust Fan, Icemaker, Microwave, Refrigerator, Stove, Washer, Water Heater
Fireplace Y
Appliance Dishwasher, Disposal, Dryer, Exhaust Fan, Icemaker, Microwave, Refrigerator, Stove, Washer, Water Heater
Heat Source Electric
Exterior
Community Features Commercial Vehicles Prohibited, Covenants, Pets - Allowed
Amenities Available Bike Trail, Boat Ramp, Boat Dock/Slip, Club House, Jog/Walk Path
Waterfront Description None
Water Access N
Accessibility None
Garage N
Private Pool N
Building
Story 2
Sewer Public Sewer
Water Public
Architectural Style Contemporary
Level or Stories 2
Additional Building Above Grade
New Construction N
Schools
Middle Schools Stevensville
High Schools Kent Island
School District Queen Anne'S County Public Schools
Others
HOA Fee Include Management,Insurance,Parking Fee,Pool(s)
Senior Community No
Tax ID 1804104854
Ownership Condominium
Special Listing Condition Standard
Read Less
Want to know what your home might be worth? Contact us for a FREE valuation!

Our team is ready to help you sell your home for the highest possible price ASAP

Bought with Sadie Bowers • Jackie Daley Realty

GET MORE INFORMATION





