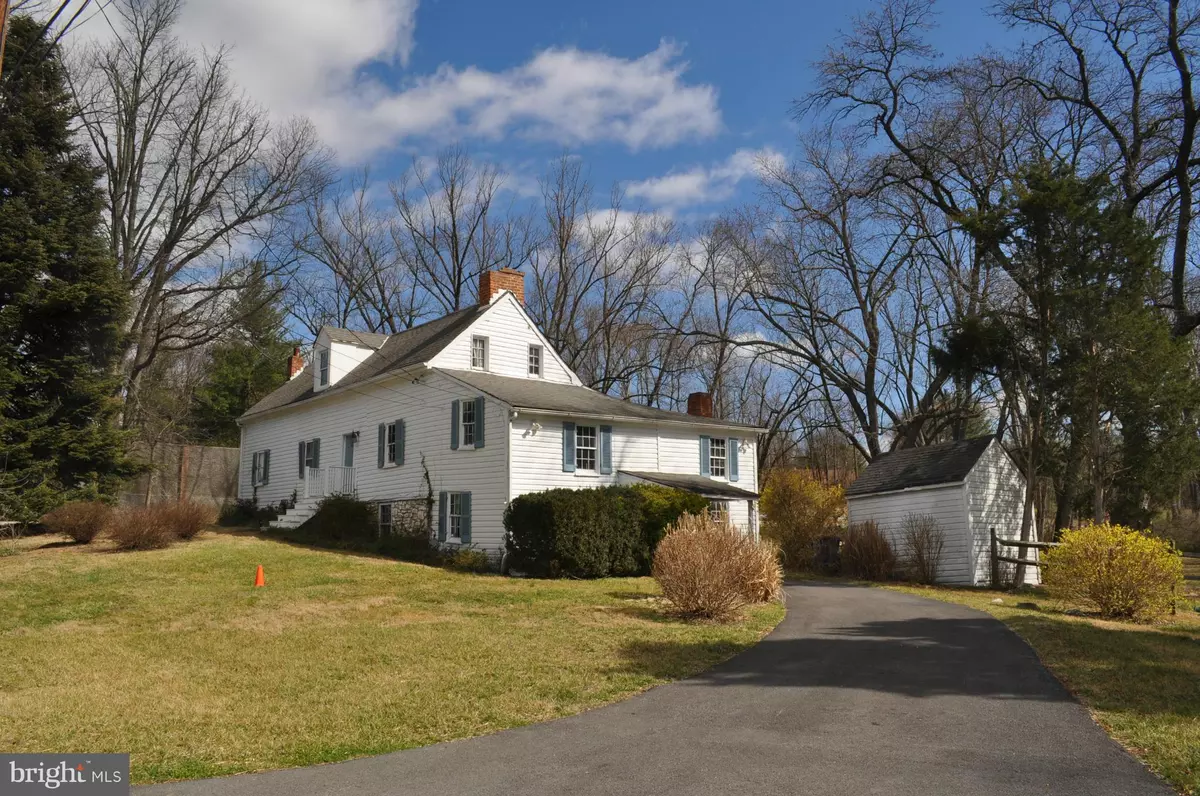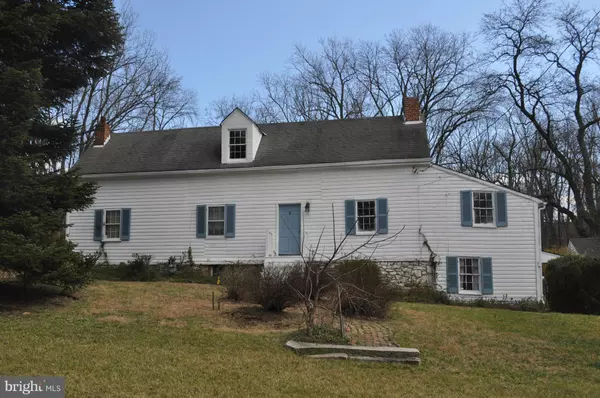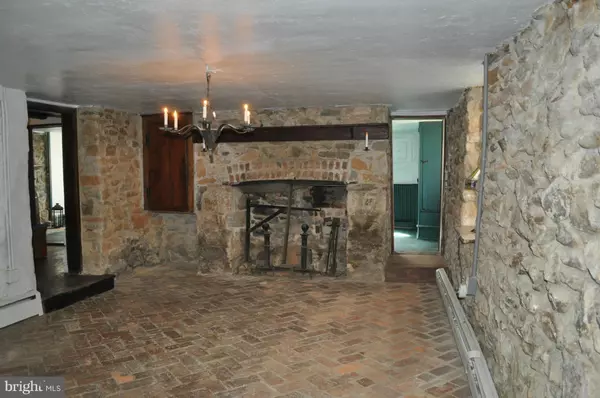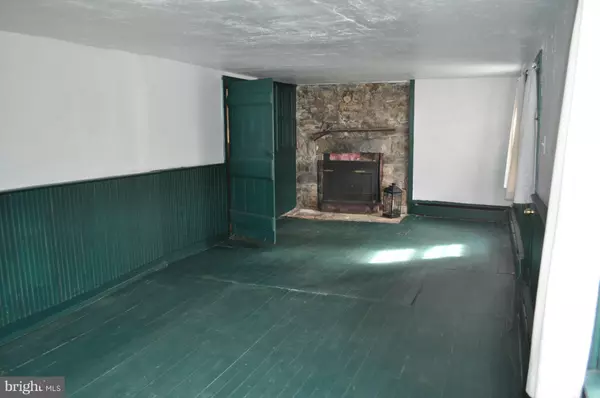$240,000
$300,000
20.0%For more information regarding the value of a property, please contact us for a free consultation.
5471 OLD COLUMBIA RD Columbia, MD 21045
4 Beds
1 Bath
2,104 SqFt
Key Details
Sold Price $240,000
Property Type Single Family Home
Sub Type Detached
Listing Status Sold
Purchase Type For Sale
Square Footage 2,104 sqft
Price per Sqft $114
Subdivision None Available
MLS Listing ID 1000009682
Sold Date 06/29/17
Style Colonial
Bedrooms 4
Full Baths 1
HOA Y/N N
Abv Grd Liv Area 2,104
Originating Board MRIS
Year Built 1798
Annual Tax Amount $2,748
Tax Year 2016
Lot Size 1.979 Acres
Acres 1.98
Property Description
"Felicity" is on the National Historic Register, and includes the house, the smokehouse shed, and the Oakland Mills Blacksmith Shop. A unique property that conveys 'as-is,' this is your opportunity to own a landmark and design an adaptive restoration for the next chapter of its history. The house features a stone fireplace with crane and baker's oven, secret staircase, and early millwork. No CPRA
Location
State MD
County Howard
Zoning R12
Rooms
Other Rooms Living Room, Dining Room, Primary Bedroom, Bedroom 2, Bedroom 3, Bedroom 4, Kitchen, Family Room, Study, Other, Attic
Interior
Interior Features Dining Area, Built-Ins, Wood Floors
Hot Water Natural Gas
Heating Baseboard, Wood Burn Stove
Cooling None
Fireplaces Number 3
Fireplaces Type Mantel(s)
Equipment Dryer, Washer, Oven/Range - Electric, Dishwasher
Fireplace Y
Appliance Dryer, Washer, Oven/Range - Electric, Dishwasher
Heat Source Natural Gas
Exterior
Exterior Feature Brick, Patio(s), Porch(es)
View Y/N Y
Water Access N
View Garden/Lawn
Roof Type Asphalt
Accessibility None
Porch Brick, Patio(s), Porch(es)
Road Frontage City/County
Garage N
Private Pool N
Building
Lot Description Corner, Cul-de-sac, Flood Plain
Story 3+
Foundation Stone
Sewer Septic Exists
Water Well
Architectural Style Colonial
Level or Stories 3+
Additional Building Above Grade
Structure Type Beamed Ceilings,Other,Plaster Walls,Wood Ceilings
New Construction N
Schools
Elementary Schools Talbott Springs
Middle Schools Oakland Mills
High Schools Oakland Mills
School District Howard County Public School System
Others
Senior Community No
Tax ID 1406397190
Ownership Fee Simple
Special Listing Condition Standard
Read Less
Want to know what your home might be worth? Contact us for a FREE valuation!

Our team is ready to help you sell your home for the highest possible price ASAP

Bought with Karen A Burkett • RE/MAX Executive
GET MORE INFORMATION





