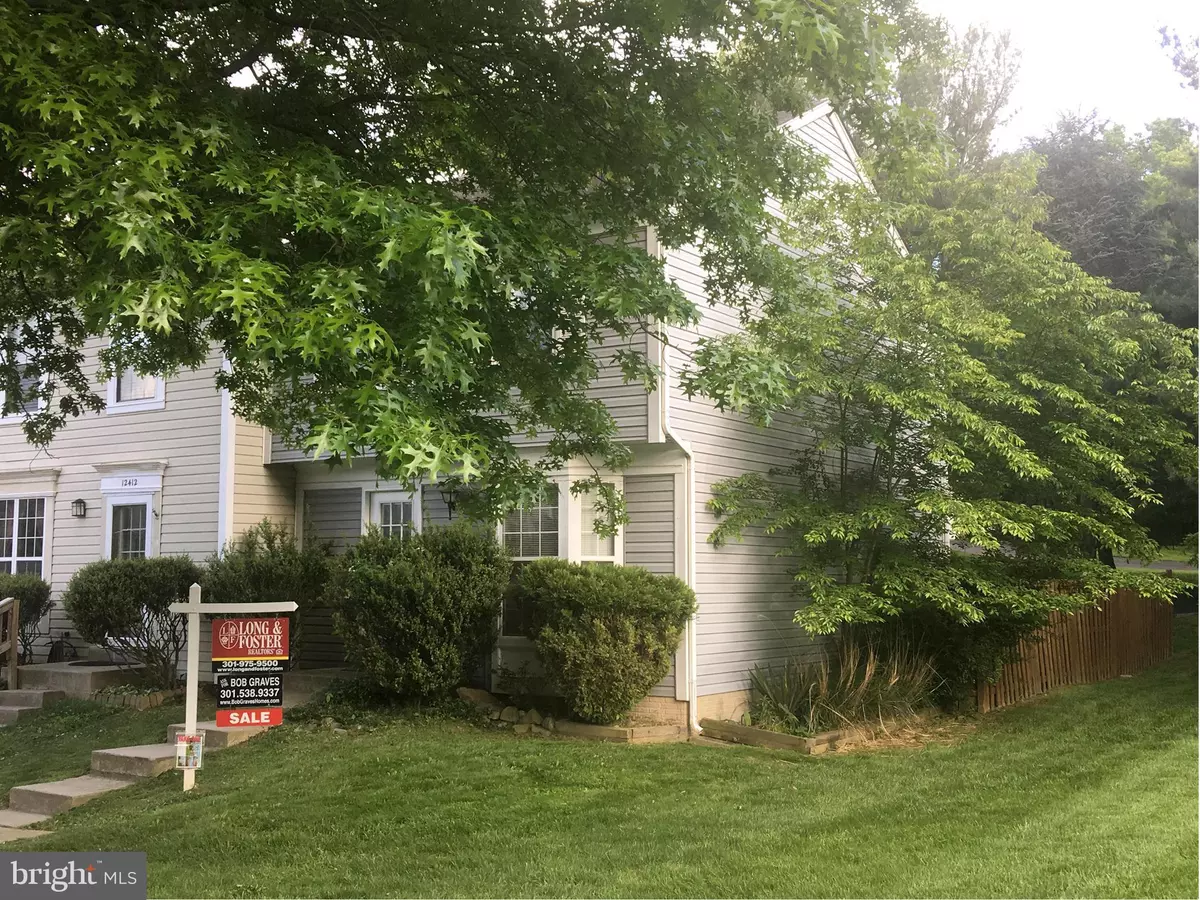$314,900
$314,900
For more information regarding the value of a property, please contact us for a free consultation.
12414 GOODERHAM WAY North Potomac, MD 20878
3 Beds
3 Baths
1,160 SqFt
Key Details
Sold Price $314,900
Property Type Townhouse
Sub Type End of Row/Townhouse
Listing Status Sold
Purchase Type For Sale
Square Footage 1,160 sqft
Price per Sqft $271
Subdivision Potomac Chase
MLS Listing ID 1002500665
Sold Date 07/12/17
Style Colonial
Bedrooms 3
Full Baths 2
Half Baths 1
HOA Fees $60/mo
HOA Y/N Y
Abv Grd Liv Area 1,160
Originating Board MRIS
Year Built 1987
Annual Tax Amount $3,254
Tax Year 2017
Lot Size 1,875 Sqft
Acres 0.04
Property Description
TAKING BACKUPS-FINANCING SHAKY!! FRESHLY PAINTED!! Great LOCATION! This is an end unit townhouse with 3 Bedrooms 2 Full Baths on Upper Level and a Powder Room on the Main Level along with a Living Room, Dining Room, Kitchen with Breakfast area. The Lower Level is unfinished with a rough-in for a third bathroom. Walk to school. Rear deck with a fully fenced rear yard.
Location
State MD
County Montgomery
Zoning R200
Rooms
Other Rooms Living Room, Dining Room, Primary Bedroom, Bedroom 2, Bedroom 3, Kitchen, Basement, Breakfast Room
Basement Sump Pump, Unfinished, Rough Bath Plumb, Windows
Interior
Interior Features Breakfast Area, Kitchen - Table Space, Kitchenette, Dining Area, Kitchen - Eat-In, Primary Bath(s), Window Treatments, Wood Floors, Floor Plan - Traditional
Hot Water Electric
Heating Forced Air
Cooling Central A/C
Equipment Dishwasher, Disposal, Dryer - Front Loading, Microwave, Oven - Self Cleaning, Oven - Single, Refrigerator, Freezer, Icemaker, Washer, Water Heater
Fireplace N
Appliance Dishwasher, Disposal, Dryer - Front Loading, Microwave, Oven - Self Cleaning, Oven - Single, Refrigerator, Freezer, Icemaker, Washer, Water Heater
Heat Source Electric
Exterior
Exterior Feature Patio(s)
Parking On Site 2
Fence Board, Rear, Privacy
Amenities Available Common Grounds, Jog/Walk Path, Picnic Area, Soccer Field, Tennis Courts, Tot Lots/Playground
Water Access N
Roof Type Composite
Street Surface Paved
Accessibility None
Porch Patio(s)
Garage N
Private Pool N
Building
Lot Description No Thru Street, Partly Wooded
Story 3+
Sewer Public Sewer
Water Public
Architectural Style Colonial
Level or Stories 3+
Additional Building Above Grade
New Construction N
Schools
Elementary Schools Jones Lane
Middle Schools Ridgeview
High Schools Quince Orchard
School District Montgomery County Public Schools
Others
HOA Fee Include Lawn Maintenance
Senior Community No
Tax ID 160602629940
Ownership Fee Simple
Special Listing Condition Standard
Read Less
Want to know what your home might be worth? Contact us for a FREE valuation!

Our team is ready to help you sell your home for the highest possible price ASAP

Bought with Ferhana Desai • Realty Advantage

GET MORE INFORMATION





