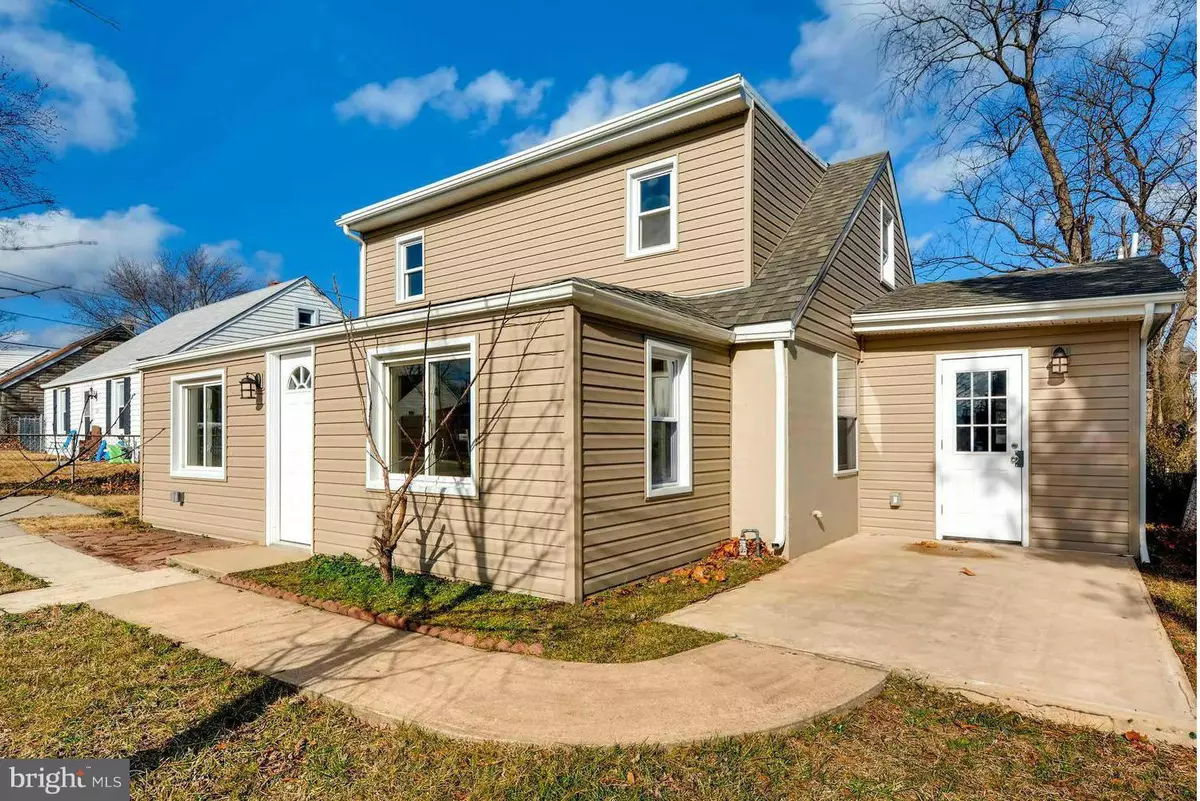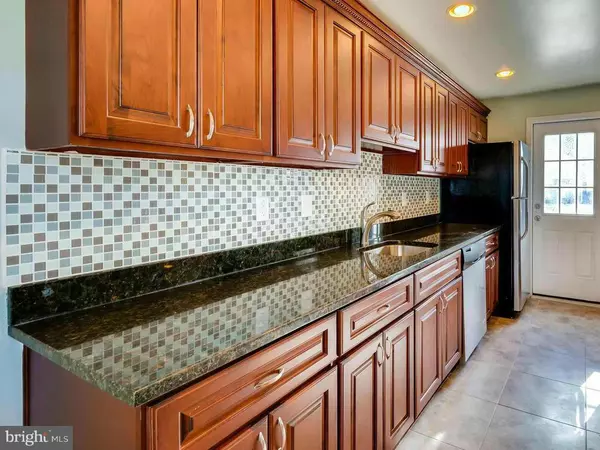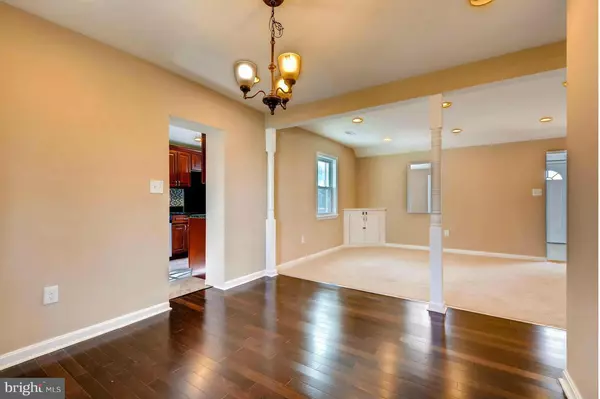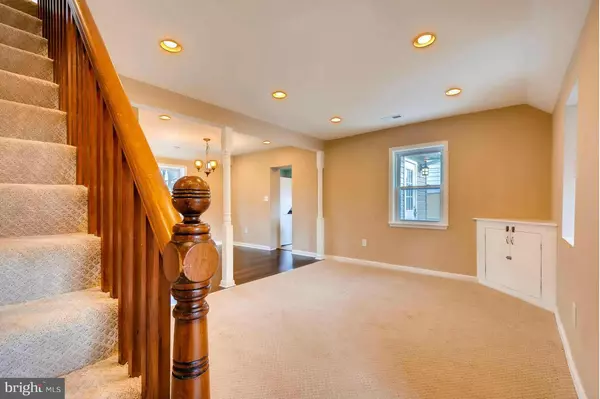$170,000
$169,900
0.1%For more information regarding the value of a property, please contact us for a free consultation.
3121 BAYBRIAR RD Baltimore, MD 21222
4 Beds
1 Bath
1,158 SqFt
Key Details
Sold Price $170,000
Property Type Single Family Home
Sub Type Detached
Listing Status Sold
Purchase Type For Sale
Square Footage 1,158 sqft
Price per Sqft $146
Subdivision Dundalk
MLS Listing ID 1000025124
Sold Date 08/18/17
Style Cape Cod
Bedrooms 4
Full Baths 1
HOA Y/N N
Abv Grd Liv Area 1,158
Originating Board MRIS
Year Built 1942
Annual Tax Amount $1,819
Tax Year 2016
Lot Size 6,240 Sqft
Acres 0.14
Property Description
This is the one you've been waiting for! Relax, kick back &enjoy everything that's been done for you in this beautiful open-concept home. Fully remodeled-top to bottom.Kit w/ granite &SS leads to covered porch &patio, perfect for summer grilling.New roof, gutters, siding, windows,doors, electric, HW flrs, paint, carpet, bath, W/D& lighting.Big yard & huge detached garage w/shed-a Mechanic's dream!
Location
State MD
County Baltimore
Rooms
Main Level Bedrooms 2
Interior
Interior Features Kitchen - Gourmet, Dining Area, Chair Railings, Upgraded Countertops, Crown Moldings, Window Treatments, Entry Level Bedroom, Wood Floors, Floor Plan - Open
Hot Water Natural Gas
Heating Forced Air
Cooling Central A/C
Equipment Dishwasher, Disposal, Exhaust Fan, Microwave, Range Hood, Refrigerator, Oven/Range - Gas, Washer/Dryer Stacked, Water Heater
Fireplace N
Appliance Dishwasher, Disposal, Exhaust Fan, Microwave, Range Hood, Refrigerator, Oven/Range - Gas, Washer/Dryer Stacked, Water Heater
Heat Source Natural Gas
Exterior
Exterior Feature Patio(s)
Parking Features Additional Storage Area
Fence Partially
Water Access N
Roof Type Asphalt
Accessibility None
Porch Patio(s)
Garage N
Private Pool N
Building
Story 2
Sewer Public Sewer
Water Public
Architectural Style Cape Cod
Level or Stories 2
Additional Building Above Grade
New Construction N
Schools
Elementary Schools Logan
Middle Schools Dundalk
High Schools Dundalk
School District Baltimore County Public Schools
Others
Senior Community No
Tax ID 04121206058190
Ownership Fee Simple
Security Features Smoke Detector
Special Listing Condition Standard
Read Less
Want to know what your home might be worth? Contact us for a FREE valuation!

Our team is ready to help you sell your home for the highest possible price ASAP

Bought with Sheri L Hipsley • Cummings & Co. Realtors

GET MORE INFORMATION





