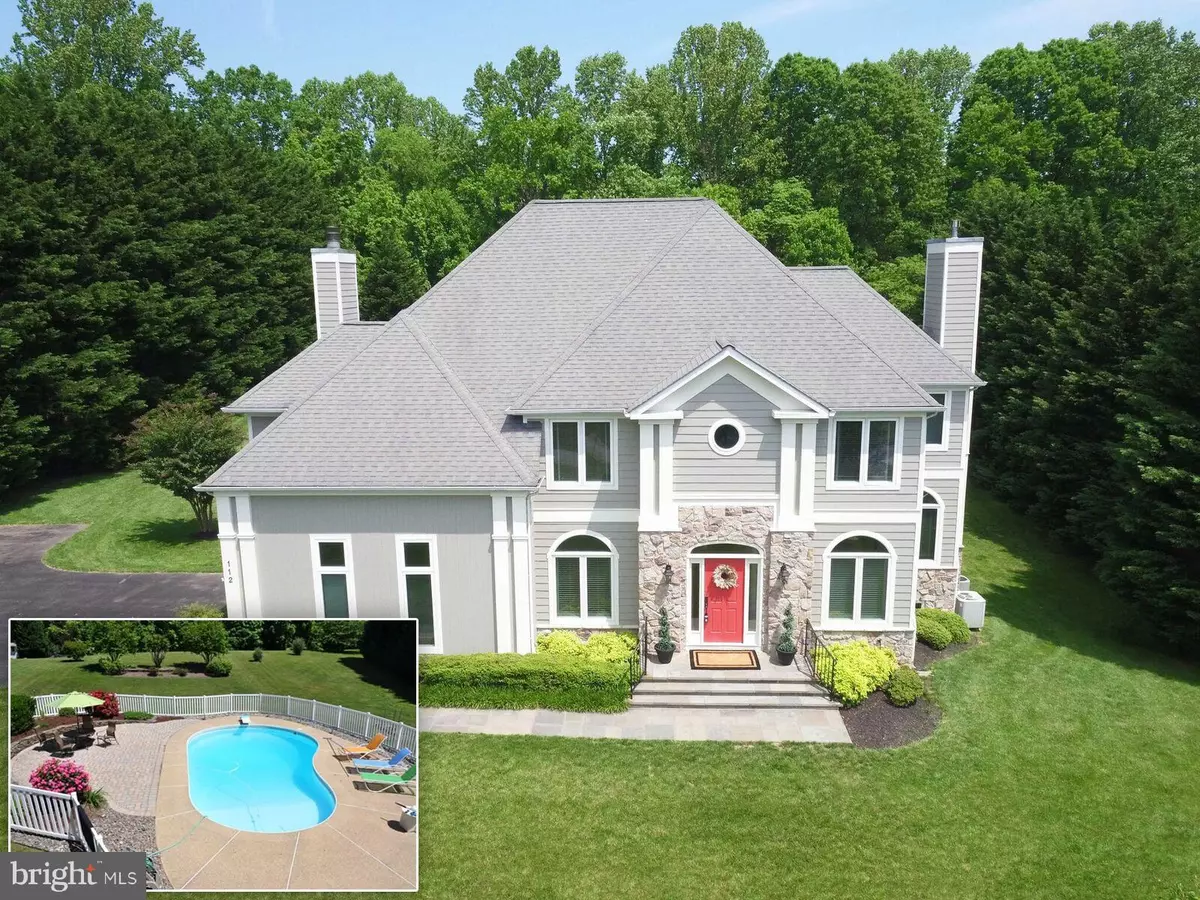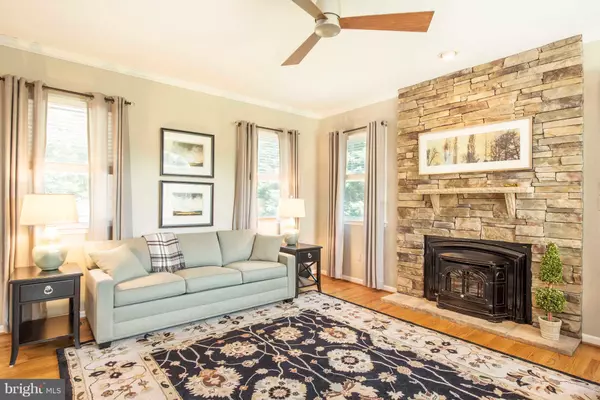$869,000
$875,000
0.7%For more information regarding the value of a property, please contact us for a free consultation.
112 JORDAN TAYLOR LN Harwood, MD 20776
4 Beds
5 Baths
1.4 Acres Lot
Key Details
Sold Price $869,000
Property Type Single Family Home
Sub Type Detached
Listing Status Sold
Purchase Type For Sale
Subdivision Tameron Hall
MLS Listing ID 1001634771
Sold Date 07/11/17
Style Transitional
Bedrooms 4
Full Baths 4
Half Baths 1
HOA Fees $12/ann
HOA Y/N Y
Originating Board MRIS
Year Built 1999
Annual Tax Amount $6,825
Tax Year 2016
Lot Size 1.400 Acres
Acres 1.4
Property Description
A STUNNING RENOVATION..THIS BEAUTY SHOWS LIKE A MODEL! IDEALLY SITED ON A PRIVATE & PEACEFUL COUNTRY ESTATE SETTING IN A COMMUNITY OF FINE HOMES ON 1.40 ACRES. FABULOUS NEWER GOURMET KITCHEN W/ QUARTZ COUNTERS. TASTEFULLY RENOVATED BATHS, GLEAMING HW FLOORS 1ST & 2ND FLOORS. FULLY FIN WALK OUT LL. DECK OVERLOOKS BACKYARD PARADISE W/ POOL & PATIO. S RIVER SCHOOLS, AND MINUTES TO ANNAPOLIS! A "10!"
Location
State MD
County Anne Arundel
Zoning RA
Rooms
Basement Rear Entrance, Outside Entrance, Sump Pump, Fully Finished, Improved, Walkout Level, Windows
Interior
Interior Features Family Room Off Kitchen, Kitchen - Gourmet, Dining Area, Breakfast Area, Other, Primary Bath(s), Chair Railings, Upgraded Countertops, Crown Moldings, Window Treatments, Wood Floors, Recessed Lighting, Floor Plan - Traditional
Hot Water Electric
Heating Forced Air, Zoned
Cooling Ceiling Fan(s), Central A/C, Zoned
Fireplaces Number 2
Fireplaces Type Mantel(s), Fireplace - Glass Doors
Equipment Washer/Dryer Hookups Only
Fireplace Y
Window Features Screens,Skylights
Appliance Washer/Dryer Hookups Only
Heat Source Electric
Exterior
Exterior Feature Deck(s), Patio(s)
Parking Features Garage Door Opener, Garage - Side Entry
Fence Rear
Pool In Ground
View Y/N Y
Water Access N
View Garden/Lawn, Trees/Woods, Scenic Vista
Accessibility Other
Porch Deck(s), Patio(s)
Garage N
Private Pool Y
Building
Lot Description Backs to Trees, Cleared, Premium, Landscaping, No Thru Street, Secluded, Private
Story 3+
Sewer Septic Exists
Water Well, Conditioner
Architectural Style Transitional
Level or Stories 3+
Structure Type 2 Story Ceilings,9'+ Ceilings,Tray Ceilings
New Construction N
Schools
Elementary Schools Central
Middle Schools Central
High Schools South River
School District Anne Arundel County Public Schools
Others
Senior Community No
Tax ID 020179290070969
Ownership Fee Simple
Special Listing Condition Standard
Read Less
Want to know what your home might be worth? Contact us for a FREE valuation!

Our team is ready to help you sell your home for the highest possible price ASAP

Bought with Christopher N Hardgrave • Keller Williams Capital Properties
GET MORE INFORMATION





