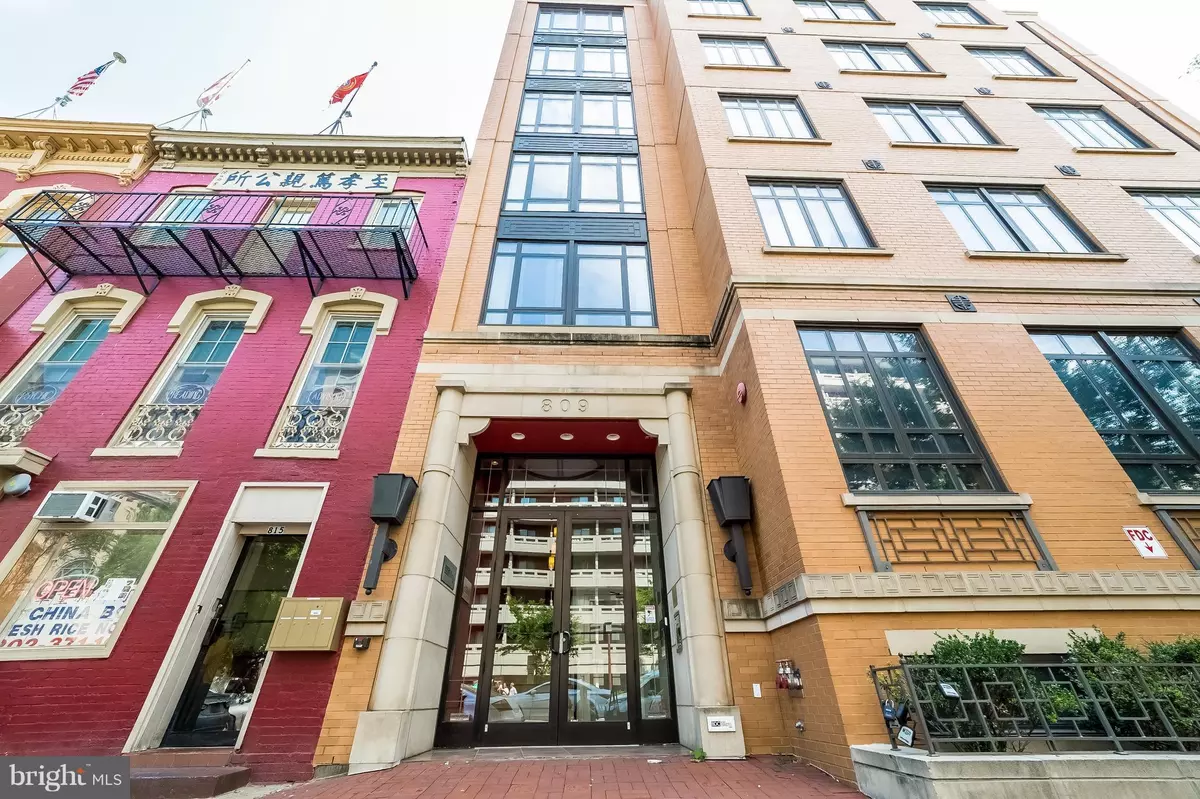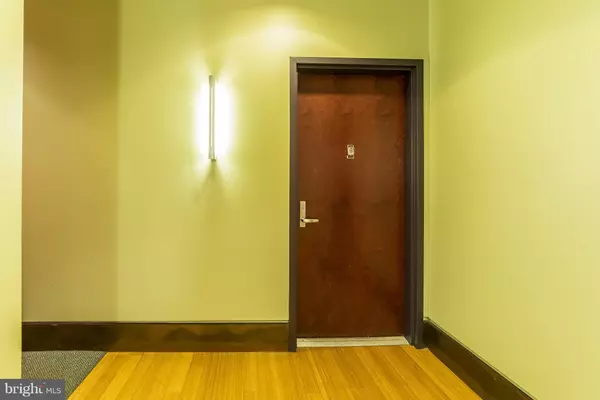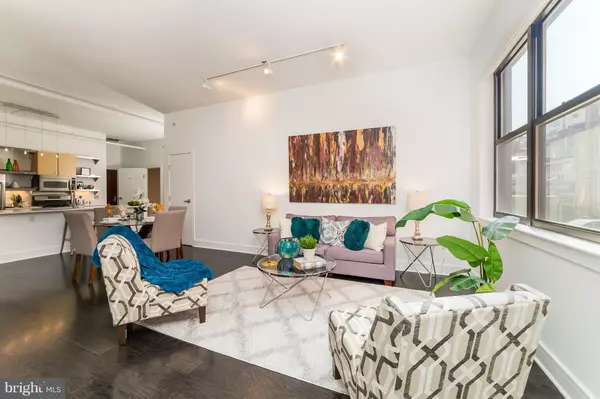$618,500
$599,000
3.3%For more information regarding the value of a property, please contact us for a free consultation.
809-813 6TH ST NW #12 Washington, DC 20001
2 Beds
2 Baths
996 SqFt
Key Details
Sold Price $618,500
Property Type Condo
Sub Type Condo/Co-op
Listing Status Sold
Purchase Type For Sale
Square Footage 996 sqft
Price per Sqft $620
Subdivision Central
MLS Listing ID 1001396353
Sold Date 08/25/17
Style Contemporary
Bedrooms 2
Full Baths 2
Condo Fees $637/mo
HOA Y/N N
Abv Grd Liv Area 996
Originating Board MRIS
Year Built 2005
Property Description
Featuring 2 large bedrooms, 2 full ceramic baths, an upgraded kitchen with new quartz countertops, and great closet space. The unit comes with a private deeded garage space. Features include new hardwood floors, solar blinds, 10.5' ceilings, translucent doors, and subway tile accents. Roof deck easily accessed, elevator and Metro in walking distance. Pet friendly. Offers due Wednesday at 5:00pm!
Location
State DC
County Washington
Rooms
Main Level Bedrooms 2
Interior
Interior Features Dining Area, Primary Bath(s), Entry Level Bedroom, Upgraded Countertops, Elevator, Window Treatments, Wood Floors, Floor Plan - Open
Hot Water Natural Gas
Cooling Central A/C
Equipment Dishwasher, Disposal, Microwave, Refrigerator, Six Burner Stove, Washer/Dryer Stacked
Fireplace N
Window Features Double Pane,Low-E,ENERGY STAR Qualified
Appliance Dishwasher, Disposal, Microwave, Refrigerator, Six Burner Stove, Washer/Dryer Stacked
Heat Source Electric
Exterior
Parking Features Underground
Community Features None
Utilities Available Cable TV Available
Amenities Available Common Grounds, Elevator
Water Access N
Roof Type Unknown
Accessibility Elevator, 32\"+ wide Doors, 36\"+ wide Halls, Other
Garage N
Private Pool N
Building
Story 1
Unit Features Garden 1 - 4 Floors
Sewer Public Sewer
Water Public
Architectural Style Contemporary
Level or Stories 1
Additional Building Above Grade
Structure Type 9'+ Ceilings,High
New Construction N
Schools
Elementary Schools Walker-Jones Education Campus
Middle Schools Jefferson Middle School Academy
High Schools Dunbar Senior
School District District Of Columbia Public Schools
Others
HOA Fee Include Lawn Maintenance,Custodial Services Maintenance,Water,Trash,Snow Removal,Parking Fee
Senior Community No
Tax ID 0485//2002
Ownership Condominium
Security Features Main Entrance Lock,Intercom
Special Listing Condition Standard
Read Less
Want to know what your home might be worth? Contact us for a FREE valuation!

Our team is ready to help you sell your home for the highest possible price ASAP

Bought with Brian G Evans • Redfin Corp

GET MORE INFORMATION





