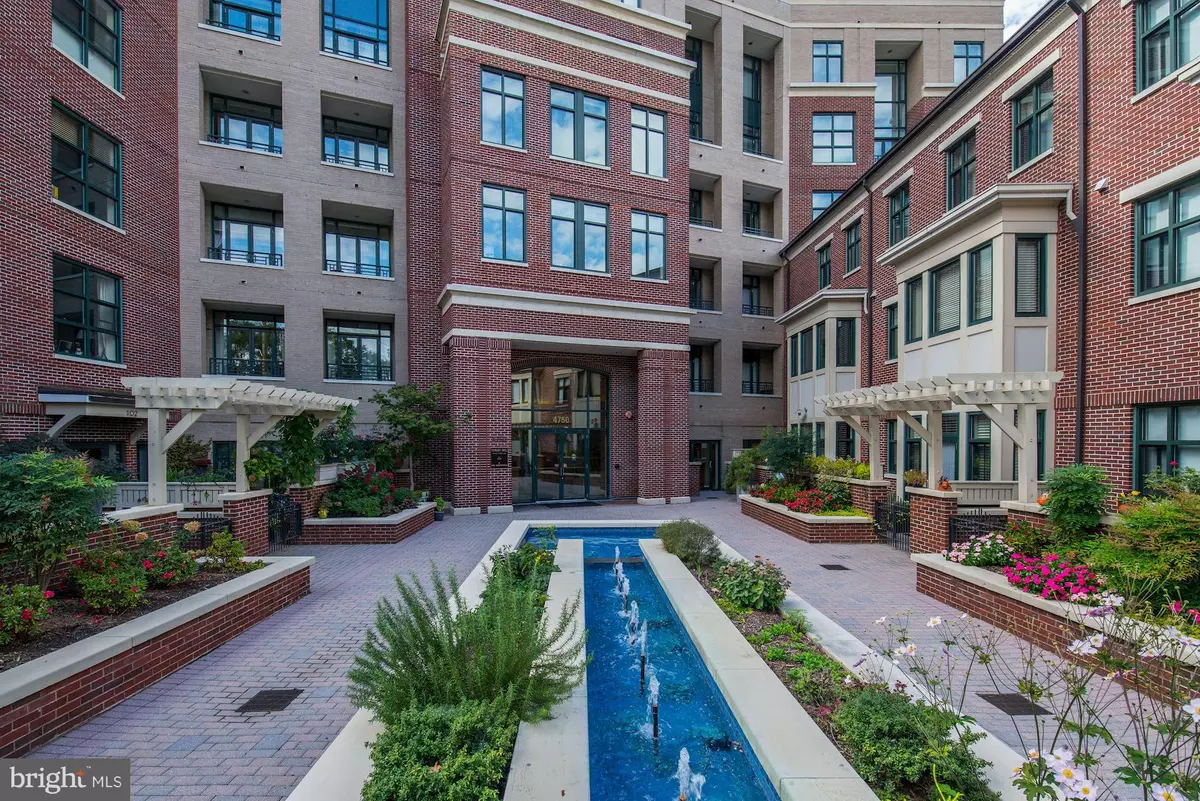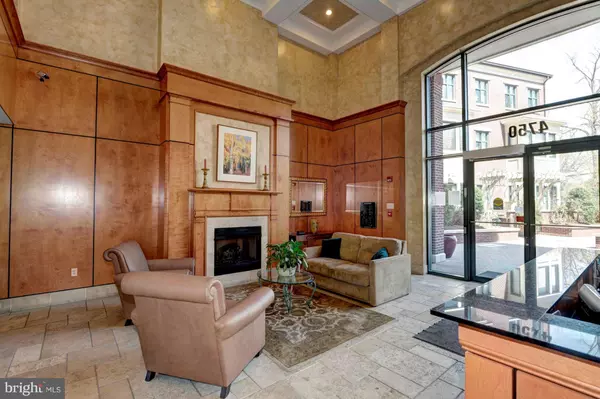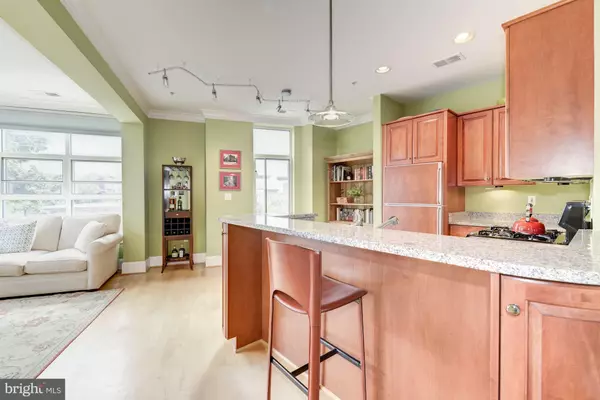$699,000
$699,000
For more information regarding the value of a property, please contact us for a free consultation.
4750 41ST ST NW #410 Washington, DC 20016
2 Beds
2 Baths
972 SqFt
Key Details
Sold Price $699,000
Property Type Condo
Sub Type Condo/Co-op
Listing Status Sold
Purchase Type For Sale
Square Footage 972 sqft
Price per Sqft $719
Subdivision Chevy Chase
MLS Listing ID 1001400669
Sold Date 11/06/17
Style Contemporary
Bedrooms 2
Full Baths 2
Condo Fees $540/mo
HOA Y/N N
Abv Grd Liv Area 972
Originating Board MRIS
Year Built 2002
Annual Tax Amount $4,792
Tax Year 2016
Property Description
972 square feet of City Chic at Tenley Hill! Open living/dining areas with gas fireplace and walls of glass overlooking tree top views of Ft. Reno. Beautiful 2 bedroom, 2 full bath unit with hardwood floors, balcony and in unit laundry. 1 car garage parking, concierge service and close to metro, shopping and dining. Pet friendly building with no restrictions.
Location
State DC
County Washington
Rooms
Main Level Bedrooms 2
Interior
Interior Features Kitchen - Gourmet, Breakfast Area, Combination Kitchen/Dining, Kitchen - Table Space, Kitchen - Eat-In, Entry Level Bedroom, Upgraded Countertops, Primary Bath(s), Wood Floors, Recessed Lighting, Floor Plan - Open
Hot Water Natural Gas
Heating Forced Air
Cooling Central A/C
Fireplaces Number 1
Fireplaces Type Gas/Propane, Fireplace - Glass Doors
Equipment Washer/Dryer Hookups Only, Dishwasher, Disposal, Dryer, Icemaker, Microwave, Oven/Range - Gas, Refrigerator, Washer, Water Heater
Fireplace Y
Window Features Insulated,Double Pane
Appliance Washer/Dryer Hookups Only, Dishwasher, Disposal, Dryer, Icemaker, Microwave, Oven/Range - Gas, Refrigerator, Washer, Water Heater
Heat Source Natural Gas
Exterior
Exterior Feature Balcony, Balconies- Multiple
Parking Features Garage Door Opener, Underground
Parking On Site 1
Community Features Pets - Allowed
Amenities Available Concierge, Elevator, Security
Water Access N
Accessibility Other
Porch Balcony, Balconies- Multiple
Garage N
Private Pool N
Building
Story 1
Unit Features Garden 1 - 4 Floors
Sewer Public Sewer
Water Public
Architectural Style Contemporary
Level or Stories 1
Additional Building Above Grade
New Construction N
Schools
Elementary Schools Janney
Middle Schools Deal
High Schools Jackson-Reed
School District District Of Columbia Public Schools
Others
HOA Fee Include Ext Bldg Maint,Custodial Services Maintenance,Lawn Maintenance,Management,Insurance,Parking Fee,Reserve Funds,Sewer,Snow Removal,Trash,Water
Senior Community No
Tax ID 1734//2029
Ownership Condominium
Special Listing Condition Standard
Read Less
Want to know what your home might be worth? Contact us for a FREE valuation!

Our team is ready to help you sell your home for the highest possible price ASAP

Bought with Aiman O Stuckart • Long & Foster Real Estate, Inc.
GET MORE INFORMATION





