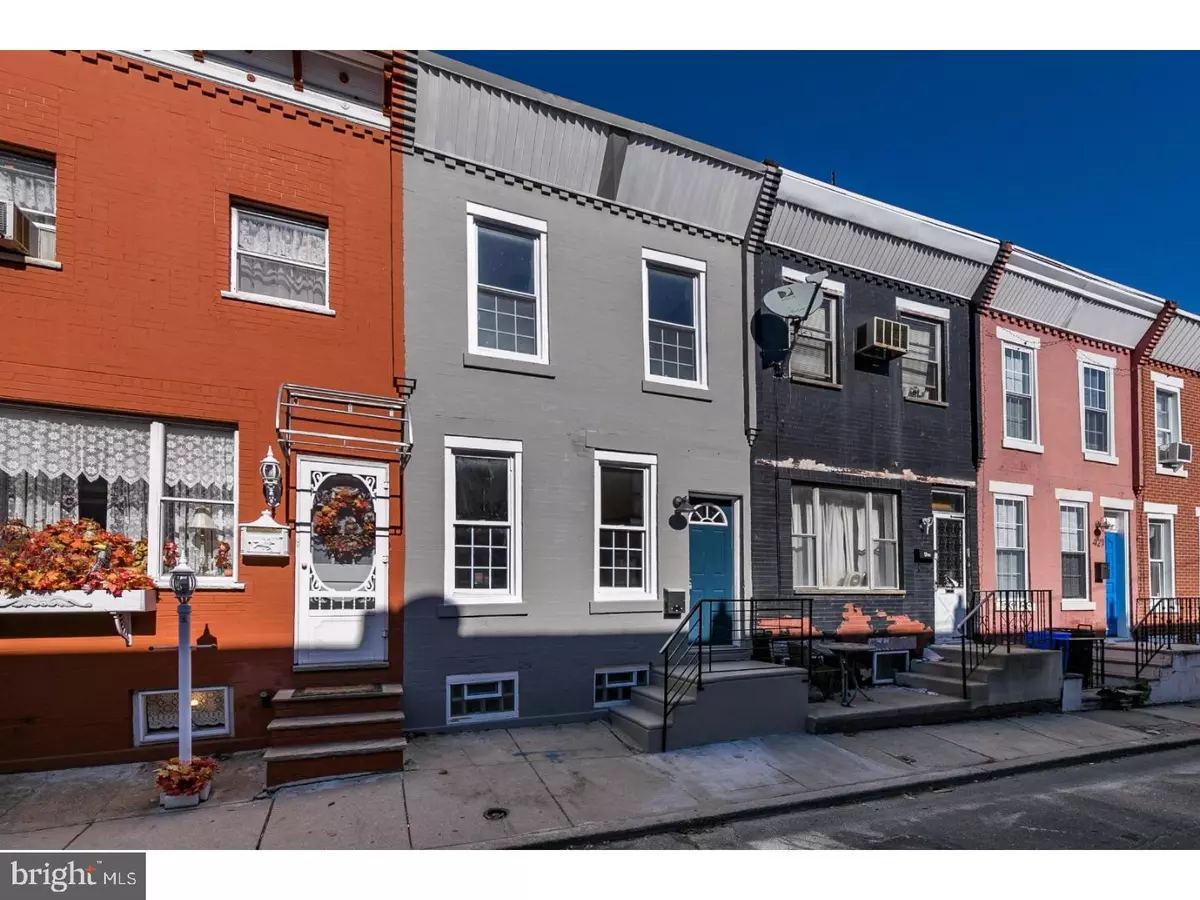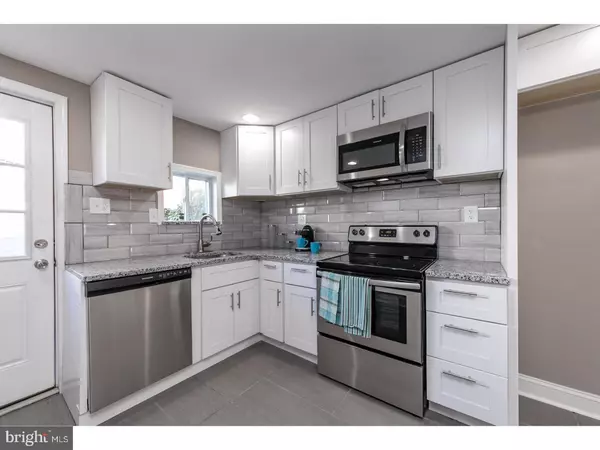$210,000
$224,900
6.6%For more information regarding the value of a property, please contact us for a free consultation.
425 DURFOR ST Philadelphia, PA 19148
2 Beds
2 Baths
1,094 SqFt
Key Details
Sold Price $210,000
Property Type Townhouse
Sub Type Interior Row/Townhouse
Listing Status Sold
Purchase Type For Sale
Square Footage 1,094 sqft
Price per Sqft $191
Subdivision Whitman
MLS Listing ID 1003975601
Sold Date 01/19/18
Style Straight Thru
Bedrooms 2
Full Baths 1
Half Baths 1
HOA Y/N N
Abv Grd Liv Area 944
Originating Board TREND
Year Built 1922
Annual Tax Amount $1,334
Tax Year 2017
Lot Size 700 Sqft
Acres 0.02
Lot Dimensions 14X50
Property Description
Welcome home to the Whitman neighborhood! This is a 2 bedroom, 1 bathroom South Philly gem, close to major roadways, shopping, restaurants and the Sports Complex. This property has been rehabbed tastefully throughout with high end finishes galore. This home has the open concept you have been looking for and has a neutral color scheme throughout. Brand new high end kitchen features white shaker style cabinets with Granite counter tops and brand NEW Energy efficient stainless steel appliances. New bamboo hardwood floors throughout the entire first floor. Upstairs you will find two nice sized bedrooms with a tray ceiling in the master bedrooms. High end hall bathroom with separate stand up shower and full size jacuzzi tub! This home has a great patio for entertaining and a full finished basement area. This is a must see home in a appreciating neighborhood. New Construction and rehabbed homes are everywhere in Whitman!
Location
State PA
County Philadelphia
Area 19148 (19148)
Zoning RSA5
Rooms
Other Rooms Living Room, Primary Bedroom, Kitchen, Bedroom 1
Basement Full, Fully Finished
Interior
Interior Features Kitchen - Eat-In
Hot Water Electric
Heating Gas, Forced Air
Cooling Central A/C
Flooring Wood
Equipment Oven - Self Cleaning, Dishwasher, Refrigerator, Disposal, Built-In Microwave
Fireplace N
Window Features Replacement
Appliance Oven - Self Cleaning, Dishwasher, Refrigerator, Disposal, Built-In Microwave
Heat Source Natural Gas
Laundry Basement
Exterior
Exterior Feature Patio(s)
Water Access N
Roof Type Flat
Accessibility None
Porch Patio(s)
Garage N
Building
Story 2
Foundation Stone
Sewer Public Sewer
Water Public
Architectural Style Straight Thru
Level or Stories 2
Additional Building Above Grade, Below Grade
New Construction N
Schools
School District The School District Of Philadelphia
Others
Senior Community No
Tax ID 392169100
Ownership Fee Simple
Acceptable Financing Conventional, FHA 203(b)
Listing Terms Conventional, FHA 203(b)
Financing Conventional,FHA 203(b)
Read Less
Want to know what your home might be worth? Contact us for a FREE valuation!

Our team is ready to help you sell your home for the highest possible price ASAP

Bought with Stephanie Uff • BHHS Fox & Roach-Center City Walnut
GET MORE INFORMATION





