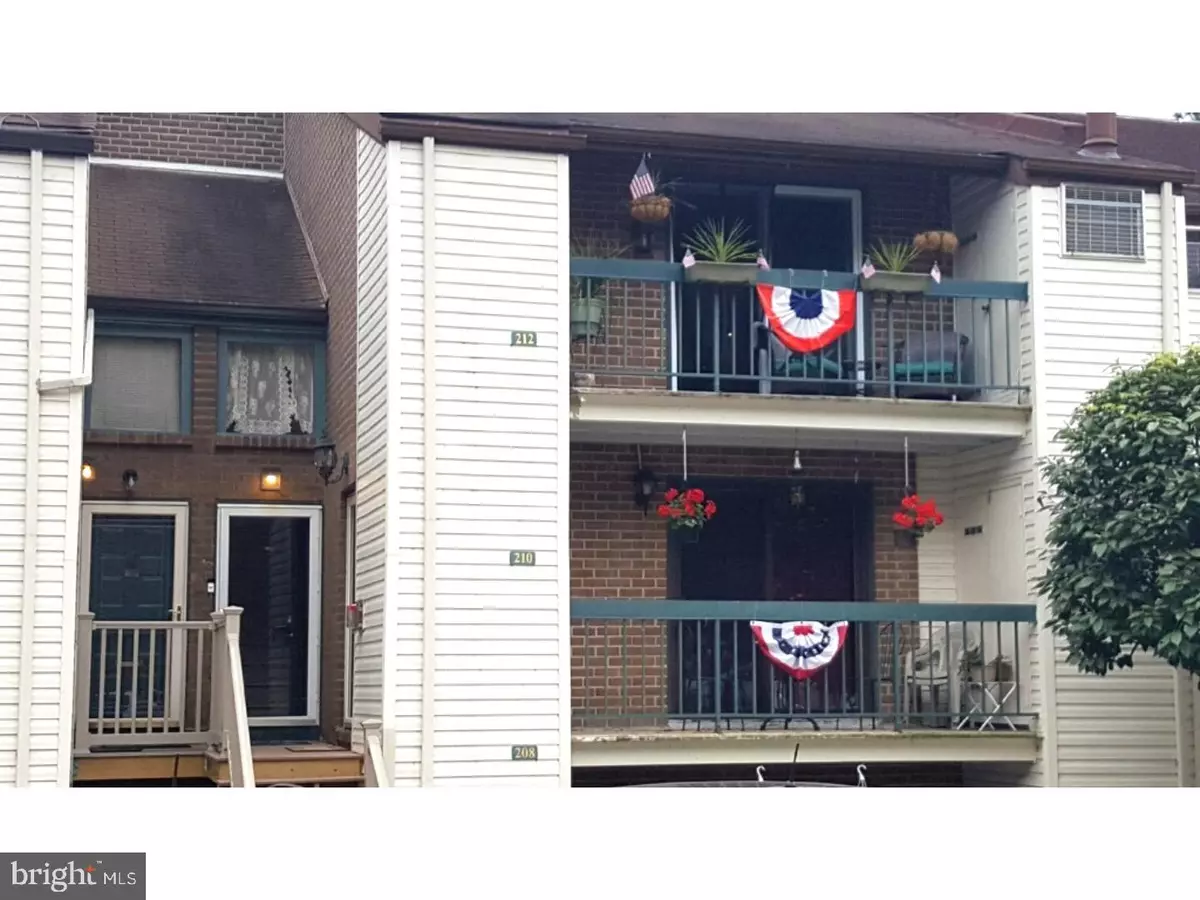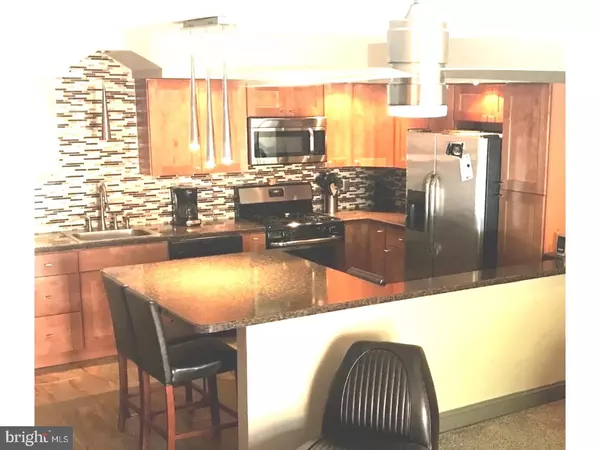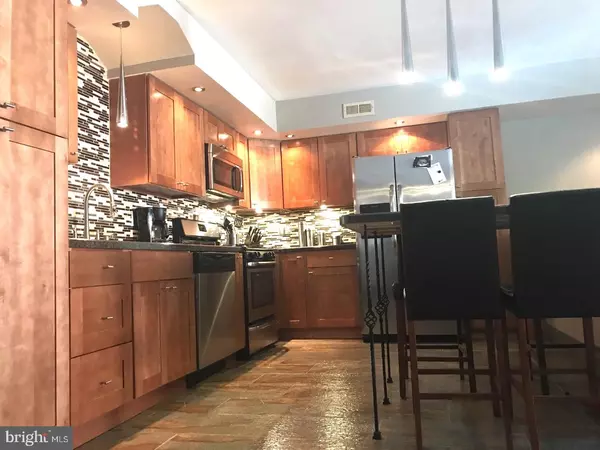$125,000
$138,500
9.7%For more information regarding the value of a property, please contact us for a free consultation.
3750 CLARENDON AVE #212 Philadelphia, PA 19114
2 Beds
1 Bath
1,138 SqFt
Key Details
Sold Price $125,000
Property Type Single Family Home
Sub Type Unit/Flat/Apartment
Listing Status Sold
Purchase Type For Sale
Square Footage 1,138 sqft
Price per Sqft $109
Subdivision Clarendon Court Condominiums
MLS Listing ID 1000915955
Sold Date 01/19/18
Style Contemporary
Bedrooms 2
Full Baths 1
HOA Fees $259/mo
HOA Y/N N
Abv Grd Liv Area 1,138
Originating Board TREND
Year Built 1970
Annual Tax Amount $1,326
Tax Year 2017
Property Description
Beautifully Renovated Third Floor Condo!! Move right in!! Modern Kitchen and Bath. All New Maple Wood Solid Cabinets and Countertops. Plenty of Storage. Large Island/Dining Table with Under lighting. Quiet close drawers. Kitchen is open to Spacious Living Room and is Great for Entertaining. 10 foot ceilings! Fabulous Floor to Ceiling Stone Tile Wood Burning Fireplace. 2 Walk-in Closets. New Heater/AC and Plumbing 2015. Updated Electric. New Rugs thru-out and New flooring in Kitchen (Laser Slate Porcelain Tile) and Bath (Ceramic). New 10 Jet Jacuzzi Tub in Bathroom. Front Balcony area with Sliding Glass Doors that bring in Plenty of Natural Light. All New Stainless Steel Appliances. Third floor units have Pulldown Attic Storage. Full Size Washer & Dryer. Ceiling Fans in Every Room. Condo includes Trash and Snow Removal, Water & Sewer. 2 Permit Parking Spots. Pet Friendly. Will not last!!! Close to Shopping at Philadelphia Mills. Train to Center City is close by for commuters. Minutes from Aria Hospital and Holy Family College.
Location
State PA
County Philadelphia
Area 19114 (19114)
Zoning RM2
Rooms
Other Rooms Living Room, Primary Bedroom, Kitchen, Family Room, Bedroom 1, Attic
Interior
Interior Features Kitchen - Island, Ceiling Fan(s), Kitchen - Eat-In
Hot Water Natural Gas
Heating Gas, Hot Water, Programmable Thermostat
Cooling Central A/C
Flooring Tile/Brick
Fireplaces Number 1
Fireplaces Type Stone
Equipment Dishwasher, Energy Efficient Appliances, Built-In Microwave
Fireplace Y
Appliance Dishwasher, Energy Efficient Appliances, Built-In Microwave
Heat Source Natural Gas
Laundry Main Floor
Exterior
Exterior Feature Balcony
Garage Spaces 2.0
Fence Other
Utilities Available Cable TV
Water Access N
Roof Type Shingle
Accessibility None
Porch Balcony
Total Parking Spaces 2
Garage N
Building
Story 3+
Sewer Public Sewer
Water Public
Architectural Style Contemporary
Level or Stories 3+
Additional Building Above Grade
Structure Type 9'+ Ceilings
New Construction N
Schools
School District The School District Of Philadelphia
Others
Pets Allowed Y
HOA Fee Include Common Area Maintenance,Ext Bldg Maint,Lawn Maintenance,Snow Removal,Trash,Water
Senior Community No
Tax ID 888660068
Ownership Condominium
Acceptable Financing Conventional
Listing Terms Conventional
Financing Conventional
Pets Allowed Case by Case Basis
Read Less
Want to know what your home might be worth? Contact us for a FREE valuation!

Our team is ready to help you sell your home for the highest possible price ASAP

Bought with Joe McCarthy • McCarthy Real Estate

GET MORE INFORMATION





