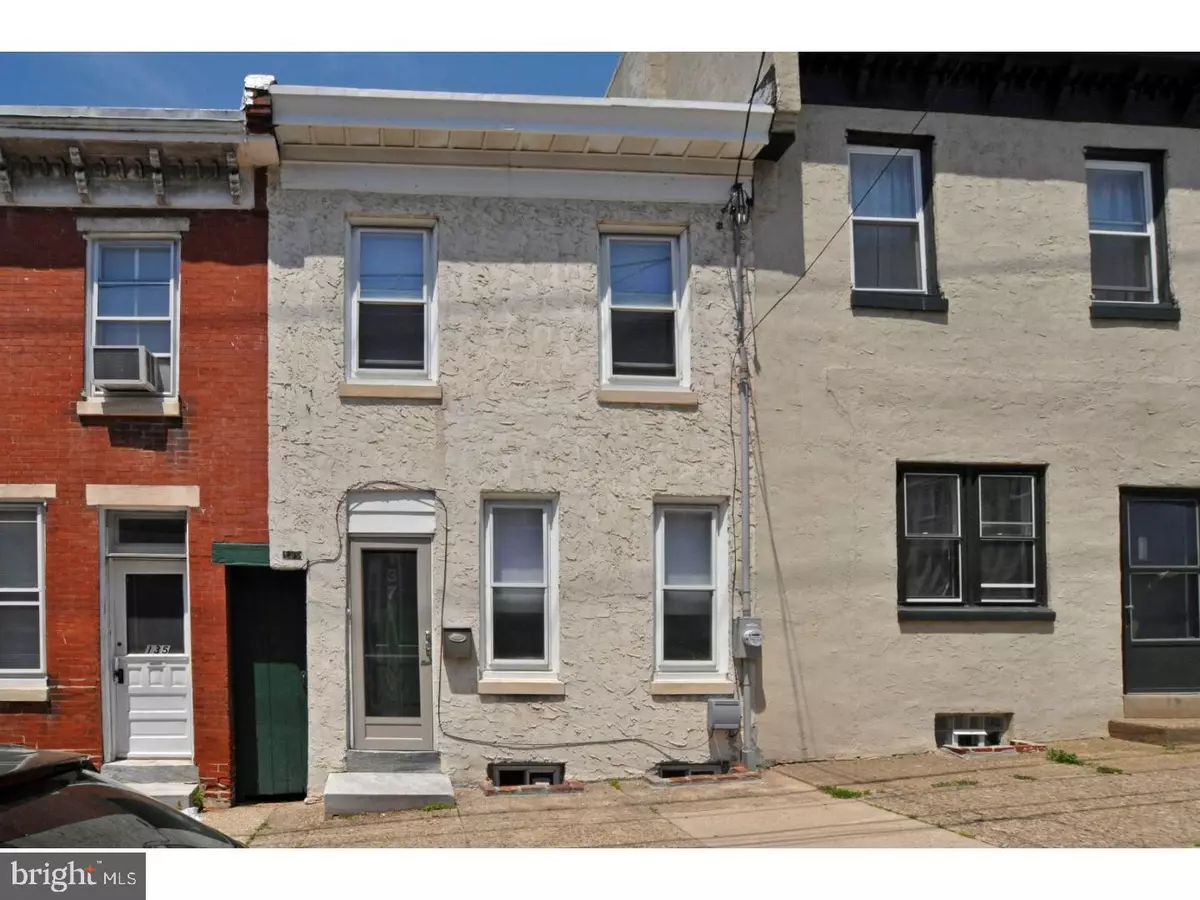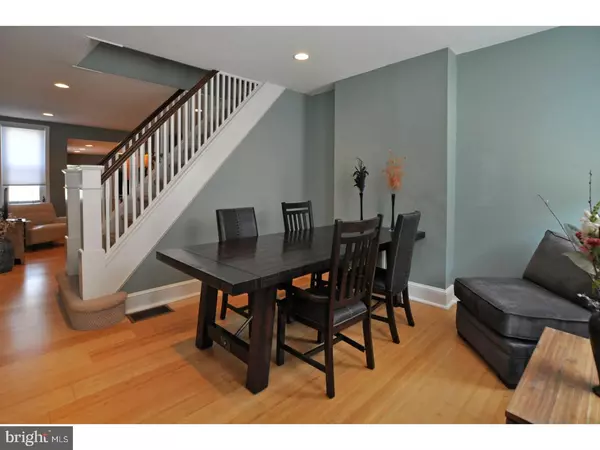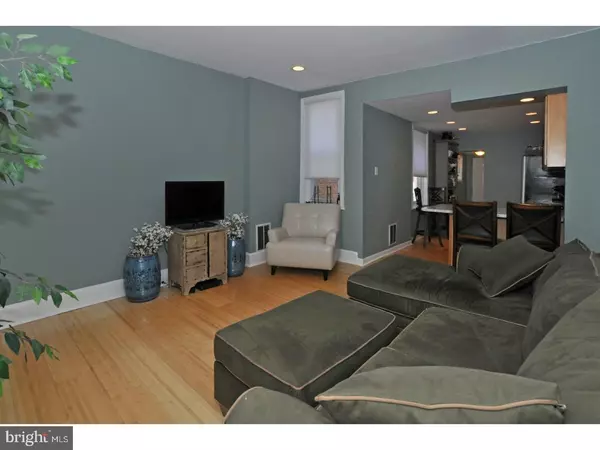$239,900
$239,900
For more information regarding the value of a property, please contact us for a free consultation.
137 DAWSON ST Philadelphia, PA 19127
3 Beds
2 Baths
1,276 SqFt
Key Details
Sold Price $239,900
Property Type Townhouse
Sub Type Interior Row/Townhouse
Listing Status Sold
Purchase Type For Sale
Square Footage 1,276 sqft
Price per Sqft $188
Subdivision Manayunk
MLS Listing ID 1003250905
Sold Date 07/06/17
Style Straight Thru
Bedrooms 3
Full Baths 1
Half Baths 1
HOA Y/N N
Abv Grd Liv Area 1,276
Originating Board TREND
Year Built 1930
Annual Tax Amount $3,068
Tax Year 2017
Lot Size 1,487 Sqft
Acres 0.03
Lot Dimensions 15X100
Property Description
No car? No problem!! All you need are your two feet for this gem!! You can walk to transportation, shopping and dining. You are also minutes to major roadways that take you in and out of the city. The seller has made many improvements over the last few years. The living and dining rooms have recently been painted. The kitchen was updated and has granite counters and tile back splash. There is a door off of the mud room area that leads to a deck and the backyard. An updated powder room completes this floor. The second floor has 3 bedrooms and a hall bath. The basement was finished and offers a place to hang out, work out or use the laundry room. You will have fun entertaining in this yard!
Location
State PA
County Philadelphia
Area 19127 (19127)
Zoning RSA5
Rooms
Other Rooms Living Room, Dining Room, Primary Bedroom, Bedroom 2, Kitchen, Bedroom 1, Attic
Basement Full, Fully Finished
Interior
Interior Features Kitchen - Island, Ceiling Fan(s), Dining Area
Hot Water Natural Gas
Heating Gas, Forced Air
Cooling Central A/C
Flooring Wood, Fully Carpeted, Tile/Brick
Equipment Built-In Range, Dishwasher, Refrigerator, Built-In Microwave
Fireplace N
Appliance Built-In Range, Dishwasher, Refrigerator, Built-In Microwave
Heat Source Natural Gas
Laundry Basement
Exterior
Exterior Feature Deck(s), Patio(s)
Fence Other
Utilities Available Cable TV
Water Access N
Roof Type Flat,Shingle
Accessibility None
Porch Deck(s), Patio(s)
Garage N
Building
Lot Description Level, Rear Yard
Story 2
Foundation Concrete Perimeter
Sewer Public Sewer
Water Public
Architectural Style Straight Thru
Level or Stories 2
Additional Building Above Grade
Structure Type 9'+ Ceilings
New Construction N
Schools
Elementary Schools Cook-Wissahickon School
Middle Schools Amy 5 At James Martin
High Schools Roxborough
School District The School District Of Philadelphia
Others
Senior Community No
Tax ID 211010600
Ownership Fee Simple
Acceptable Financing Conventional
Listing Terms Conventional
Financing Conventional
Read Less
Want to know what your home might be worth? Contact us for a FREE valuation!

Our team is ready to help you sell your home for the highest possible price ASAP

Bought with Michael R. McCann • BHHS Fox & Roach-Center City Walnut
GET MORE INFORMATION





